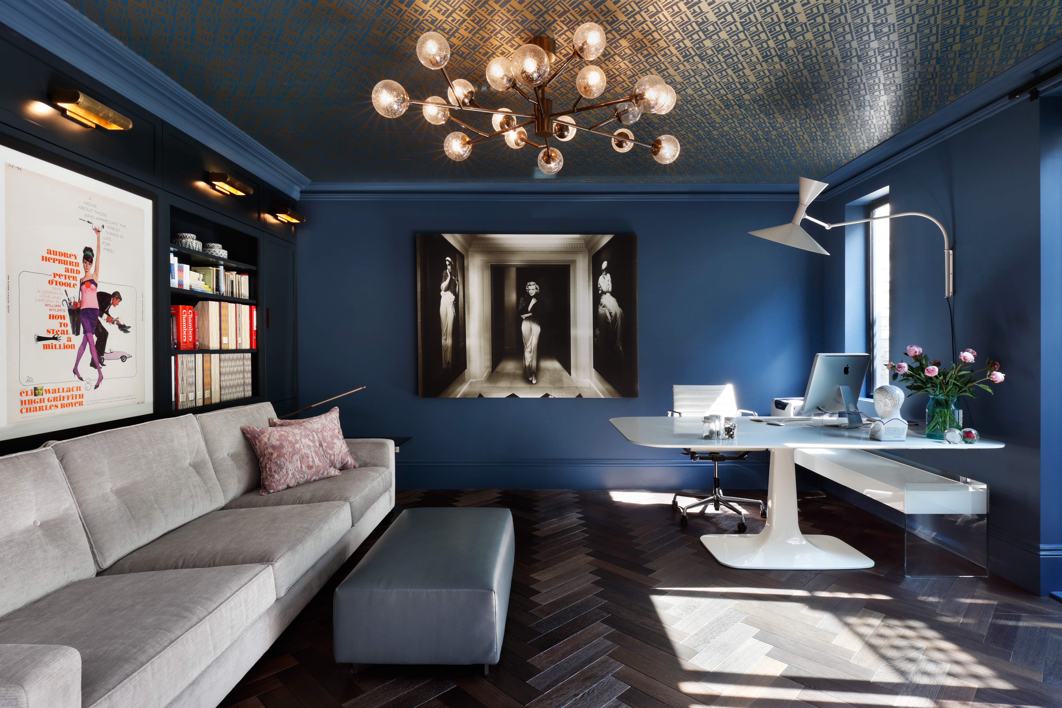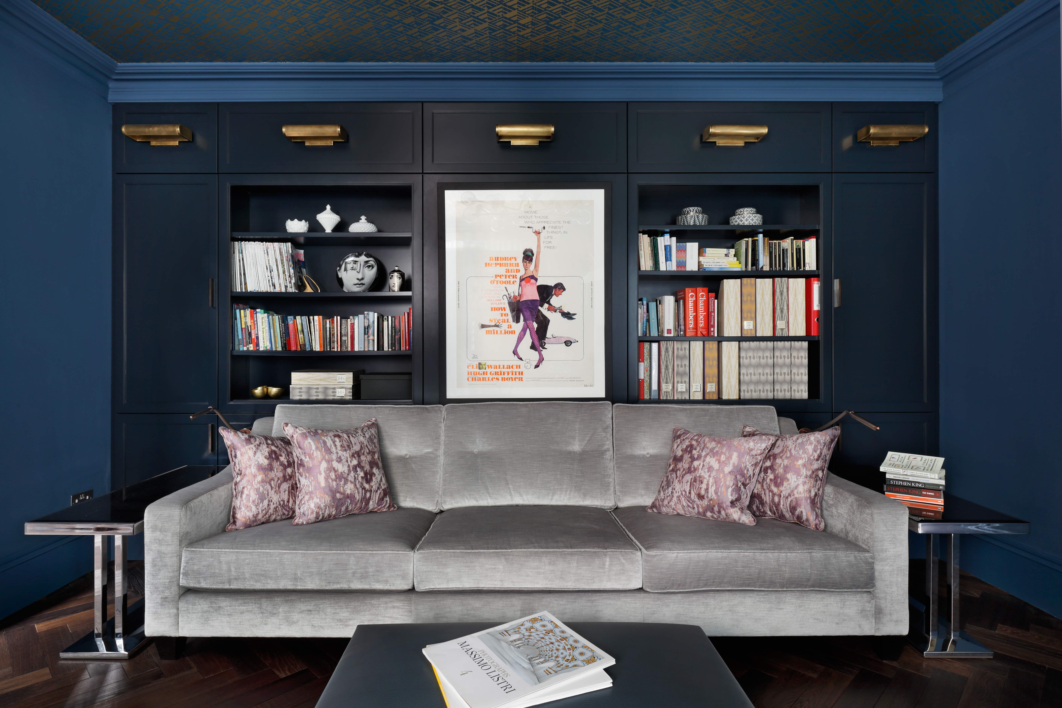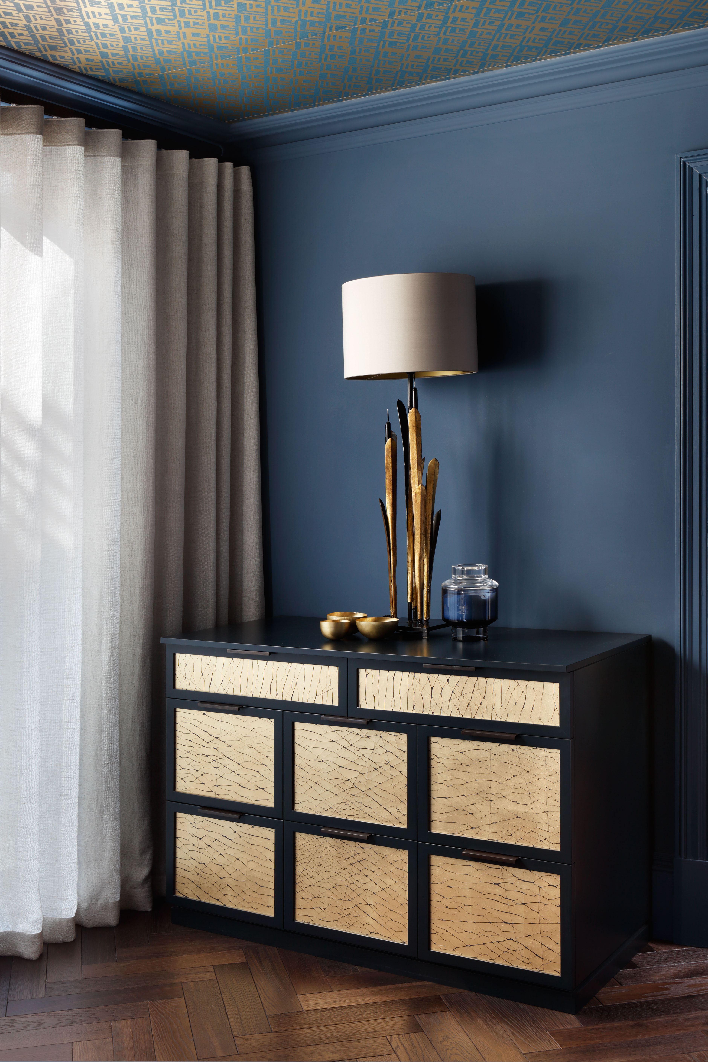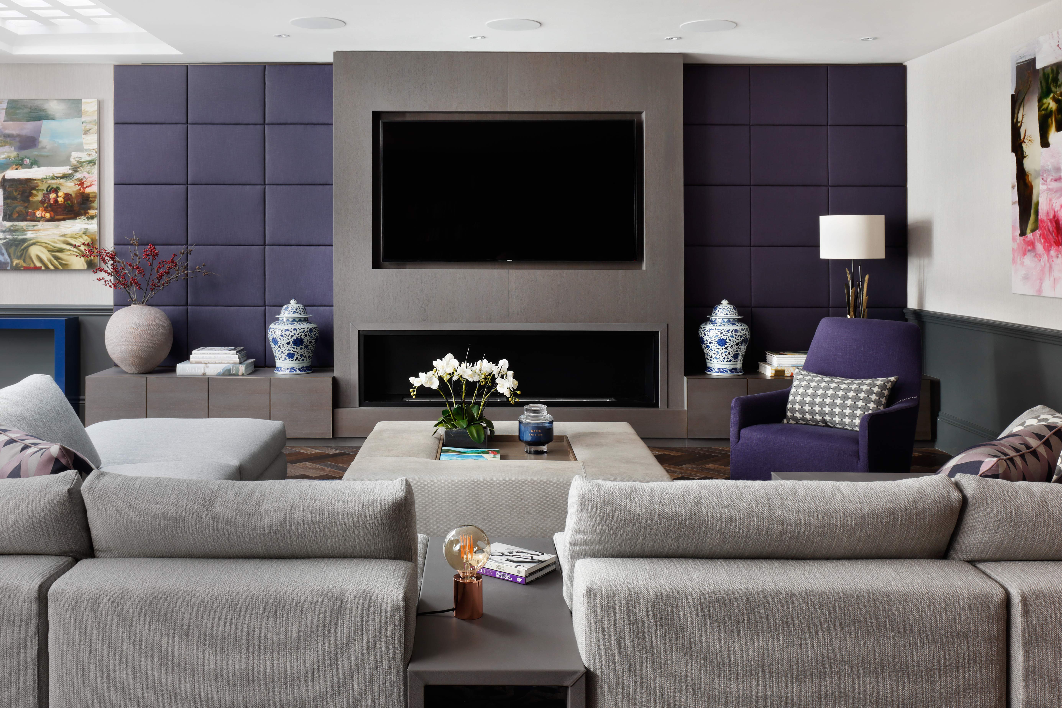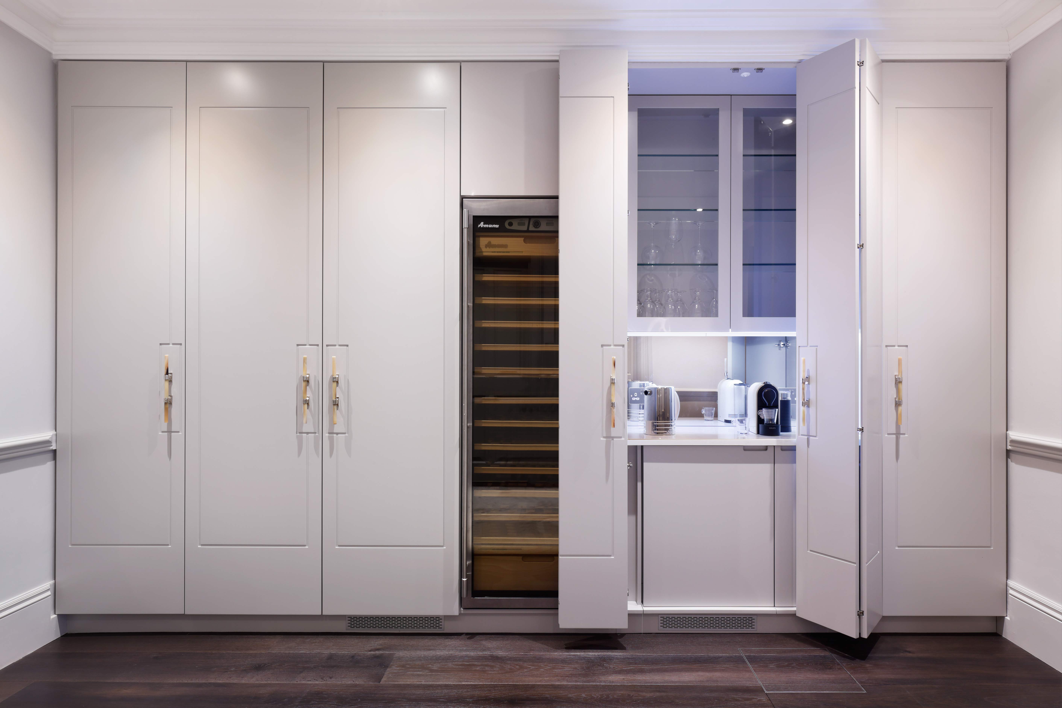You are here:
Sarah Chambers Interiors project
London Family Home
The brief for this recently completed project was to transform the basement area of the house into a more useable, cosy and family friendly space. The new layout for the media room with a modular Minotti sofa transformed the space by making the seating area more compact. Fabric panelling each side of the fireplace and sheer curtains further softened the space.
The study has a wow factor with dark walls and a patterned wallpapered ceiling contrasting with light furniture and plenty of art work.
In the hallway leading in to the media room custom cabinetry included a simple detail to frame the handles and a concealed coffee making area.
