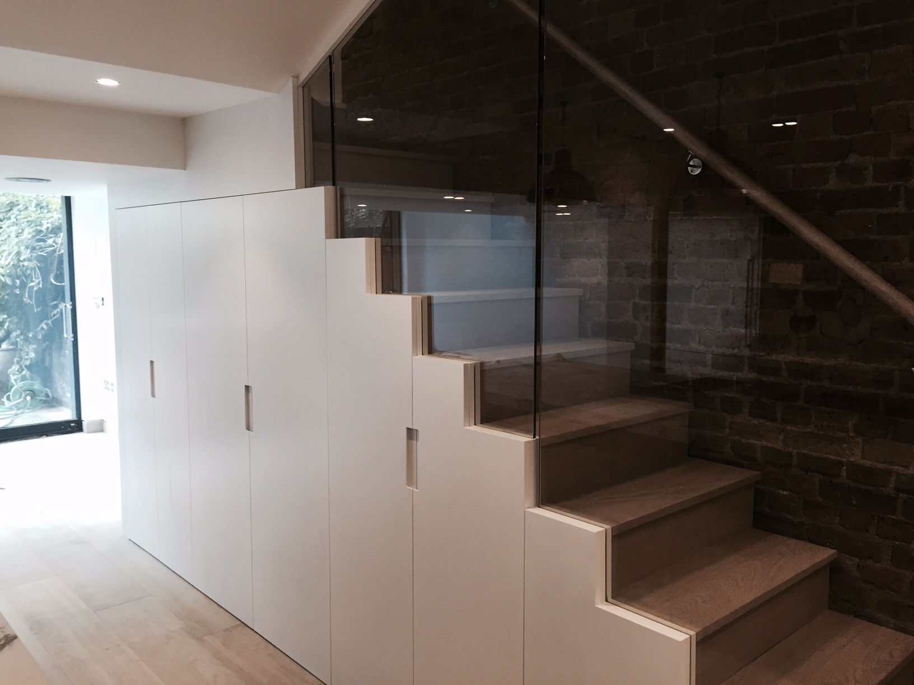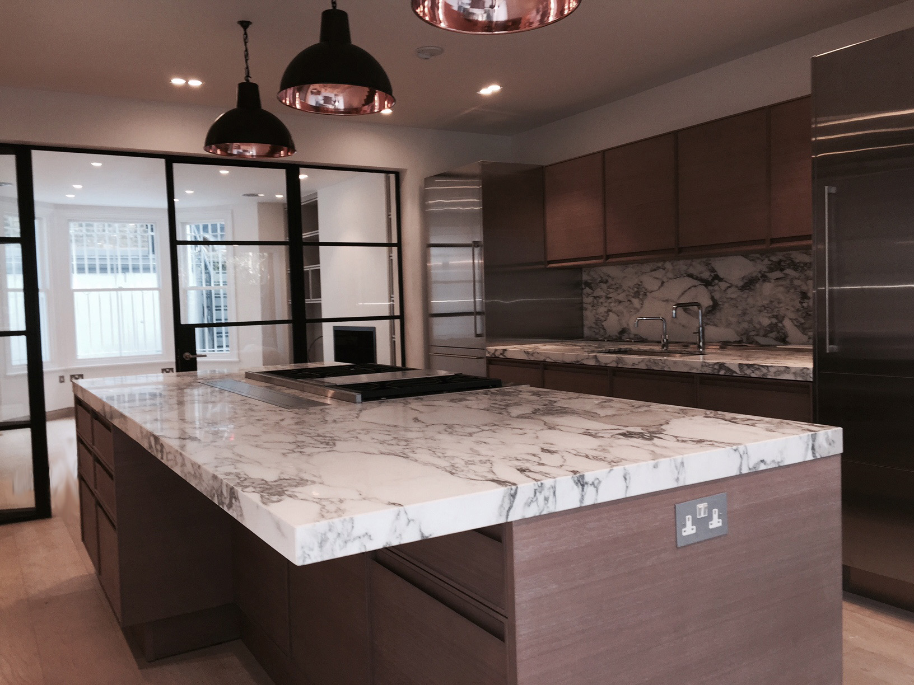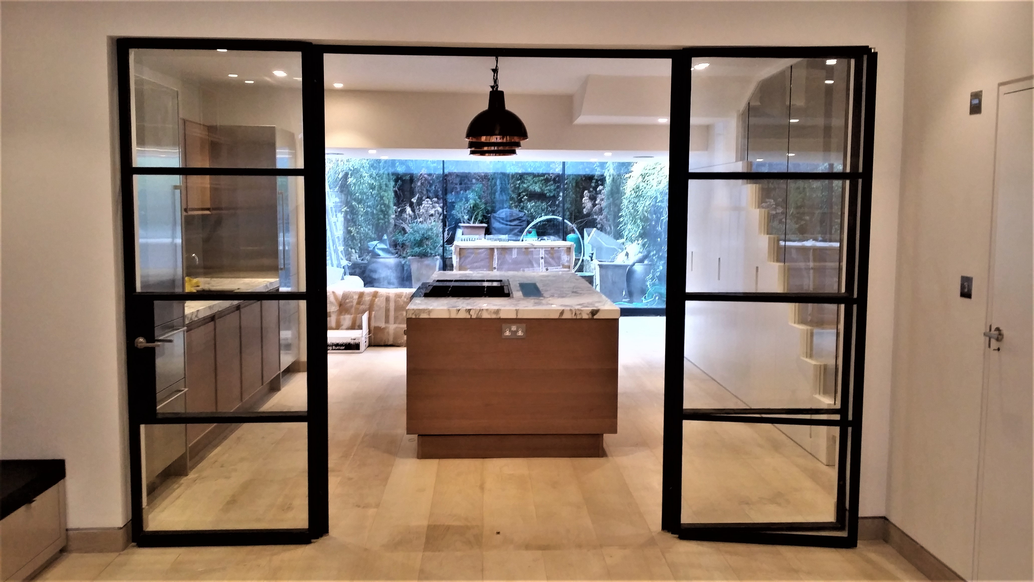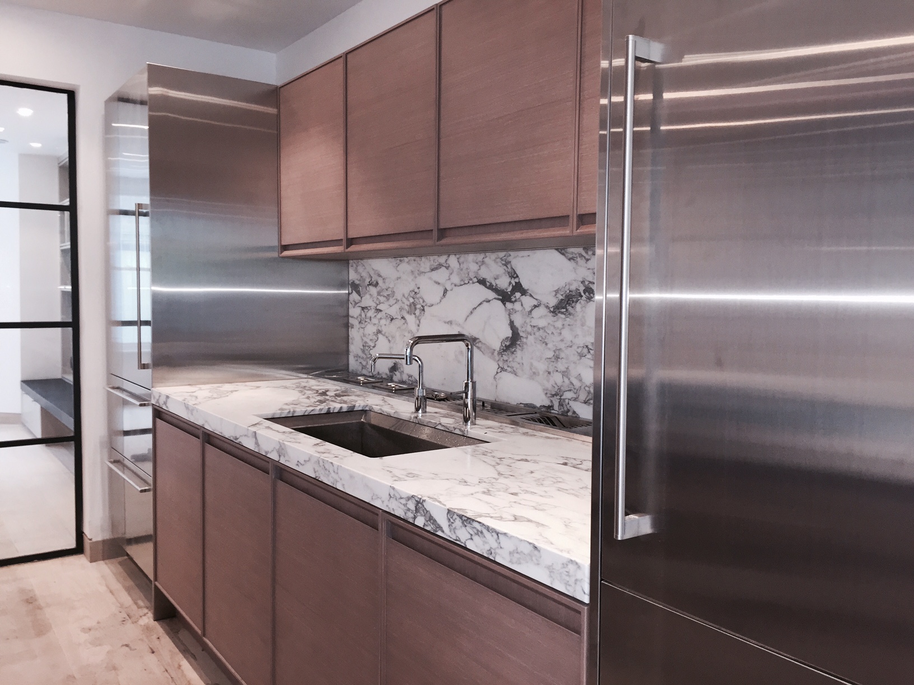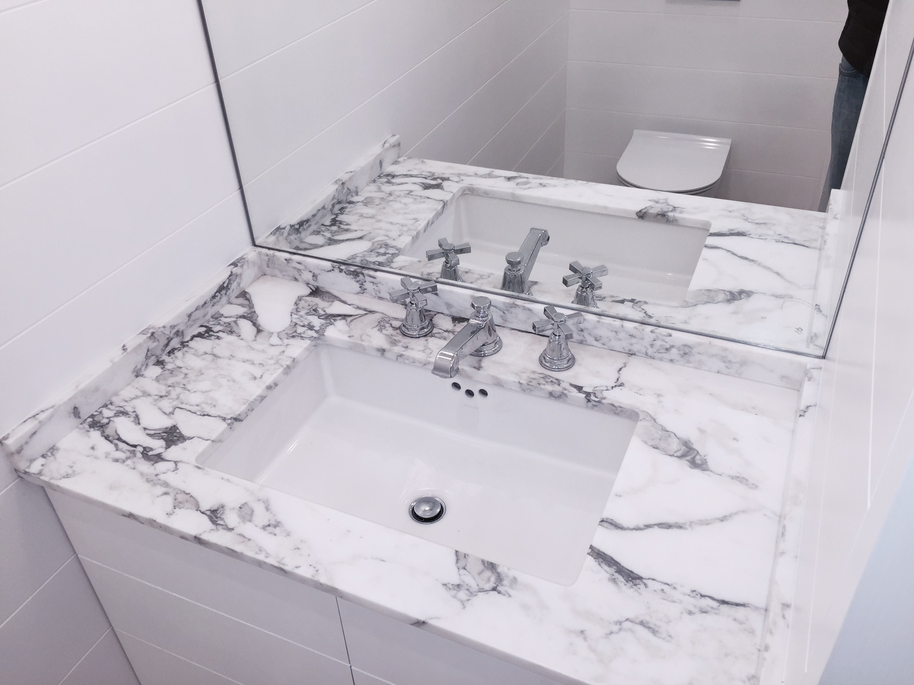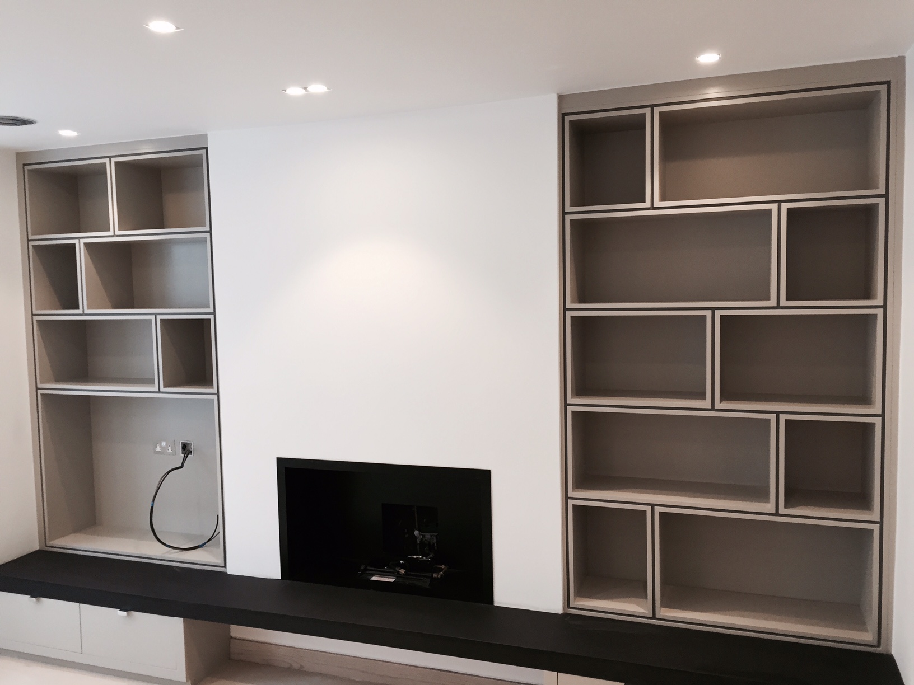Giulia Adams Interiors project
London refurbishment - new extension, kitchen design, lighting and joinery design, and supply of Furniture , Fittings & Equipment.
The client wanted to maximise the space in the basement area of a Victorian terrace house, by creating a new extension with skylight, and a new contemporary kitchen. After taking detailed brief and providing various options; planning permission was submitted.The design was developed to include an Italian kitchen with a beautiful Calacatta marble top, steel framed doors separating it from the sitting room and a new Oak and glass staircase. New lighting was designed and installed to be Lutron controlled. New cloakrooms with marble tiles and tongue and groove panelling and a compact utility room were included to make the most of the space. Detailed joinery designs included bespoke bookcases, and storage units seamlessly integrated into the spaces. A real log effect fire with a long slate hearth/shelf was a new focal point and a bespoke chandelier made in New York hangs in the new skylight.
