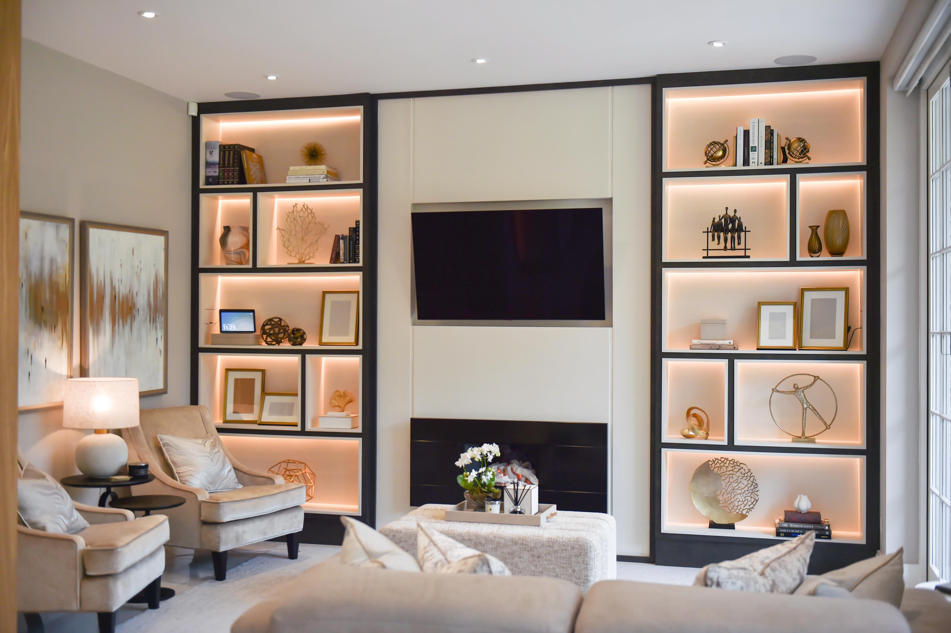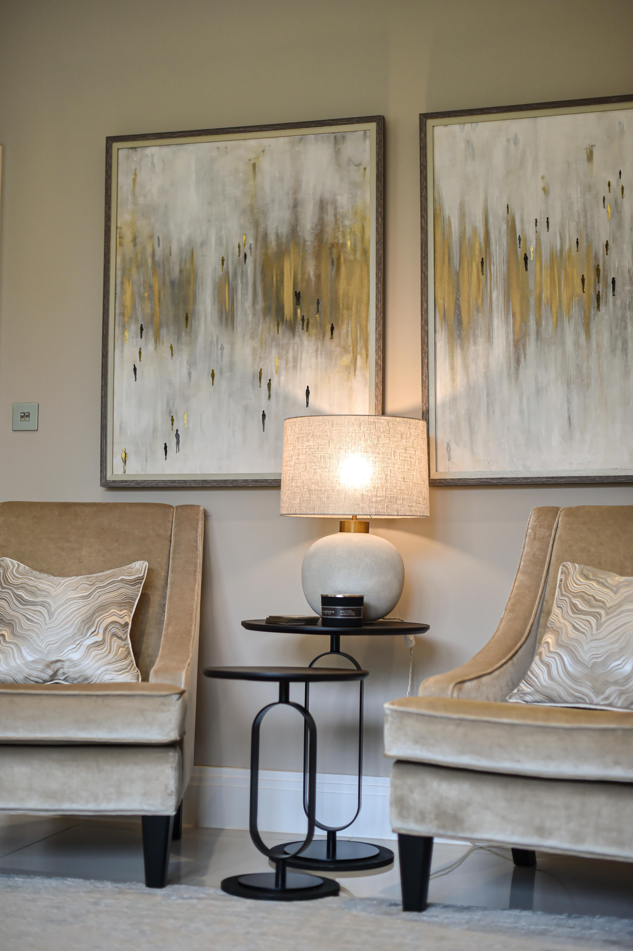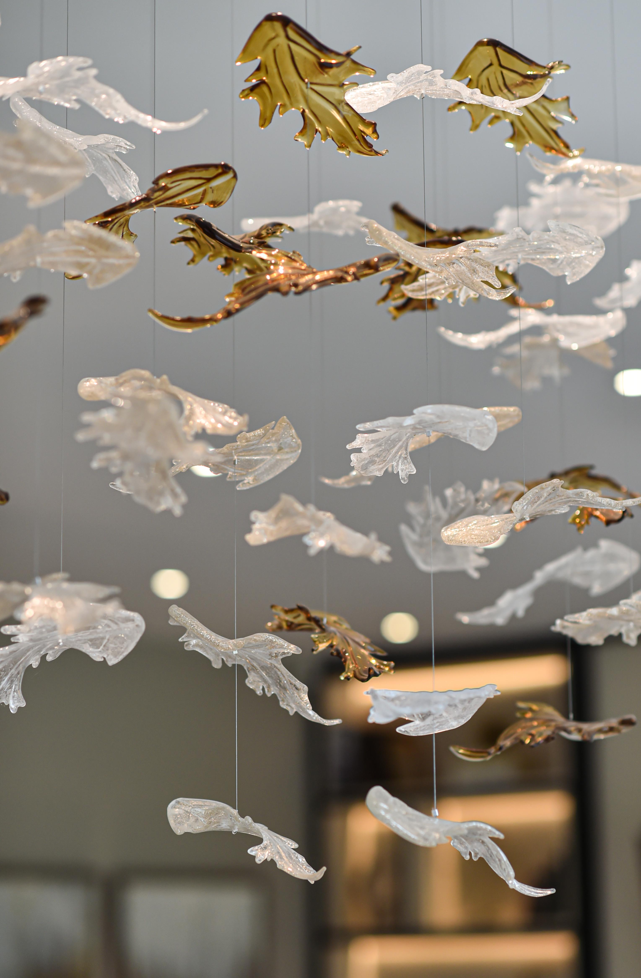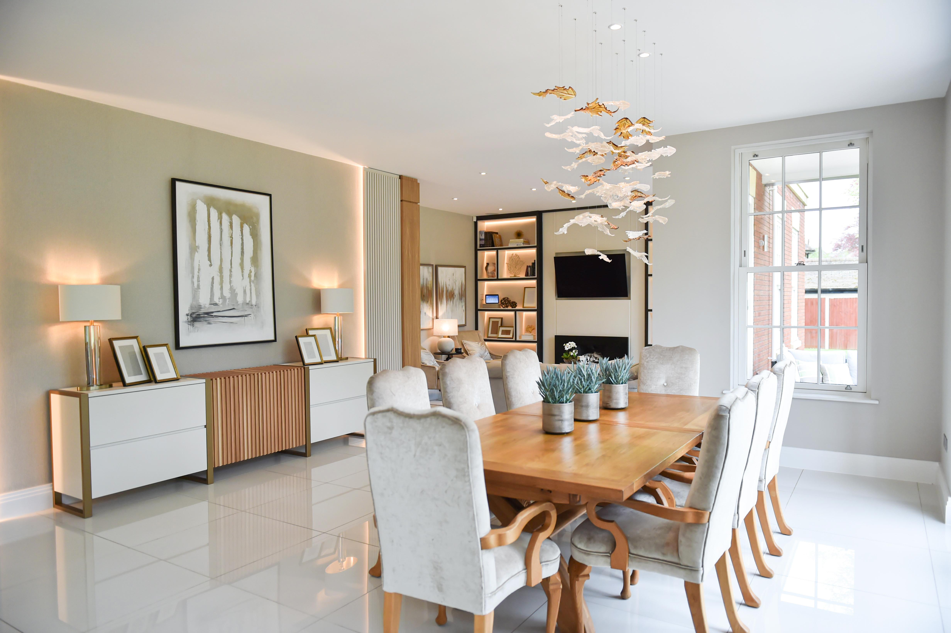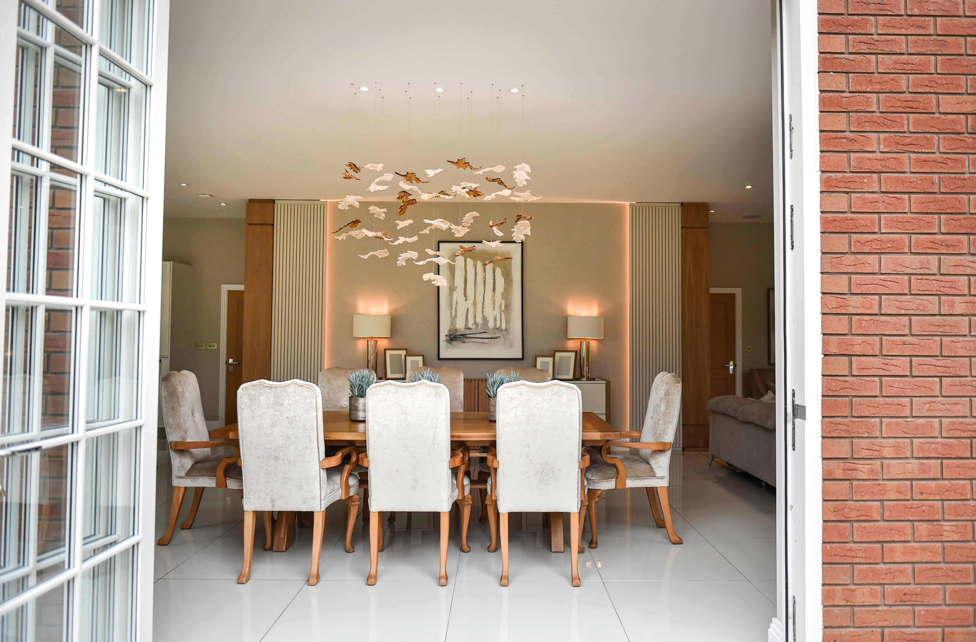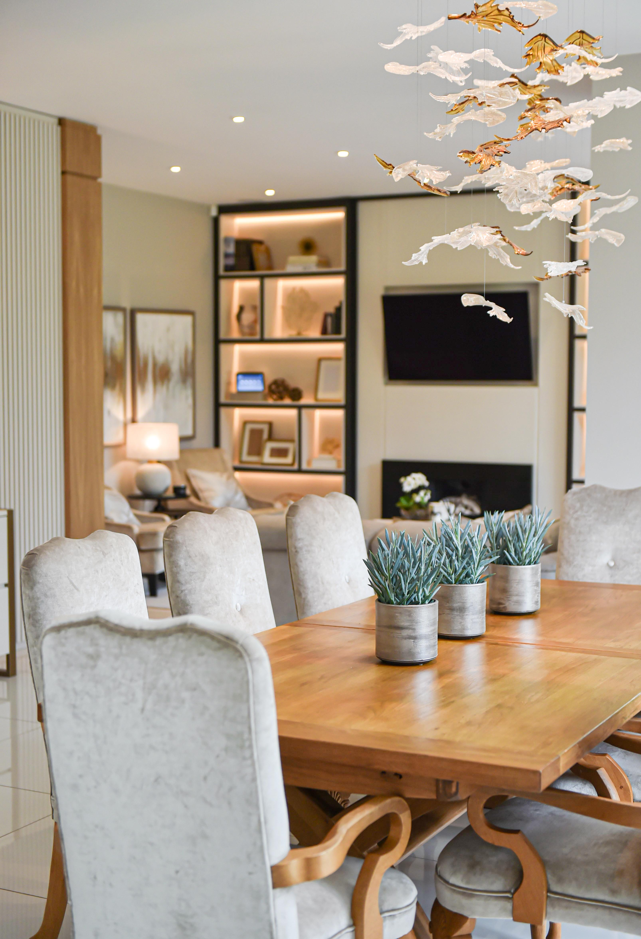SEAMLESS SOPHISTICATION
Location: Kenilworth, UK
This open-plan design project seamlessly integrates bespoke furniture and meticulous craftsmanship, creating a cohesive and sophisticated living space.
A striking custom-made sideboard, stretching over three meters, stands out with its slatted elements and brass accents, harmonising with the oak finishes in the dining table, chairs, and door frames.
The same design language is used to clad the existing columns, ensuring a seamless flow throughout the space.
The fireplace was updated with a dark, modern frame, while indirect lighting highlights a feature wall adorned with elegant wallpaper. A bespoke TV unit adds visual intrigue, using contrasting black and cream tones for a layered, dynamic focal point.
Flexible and multifunctional, the custom-designed furniture enhances both form and function. A versatile bench, which doubles as a coffee table or extra seating, can be split into two pieces, optimising the room’s flexibility.
The dining area is crowned with a stunning chandelier featuring crystal leaves in three distinct tones, adding a touch of luxury and acting as a striking focal point over the dining space.
Every detail of the project reflects a thoughtful balance between aesthetic appeal and practical design, resulting in a beautifully unified and functional living environment.
