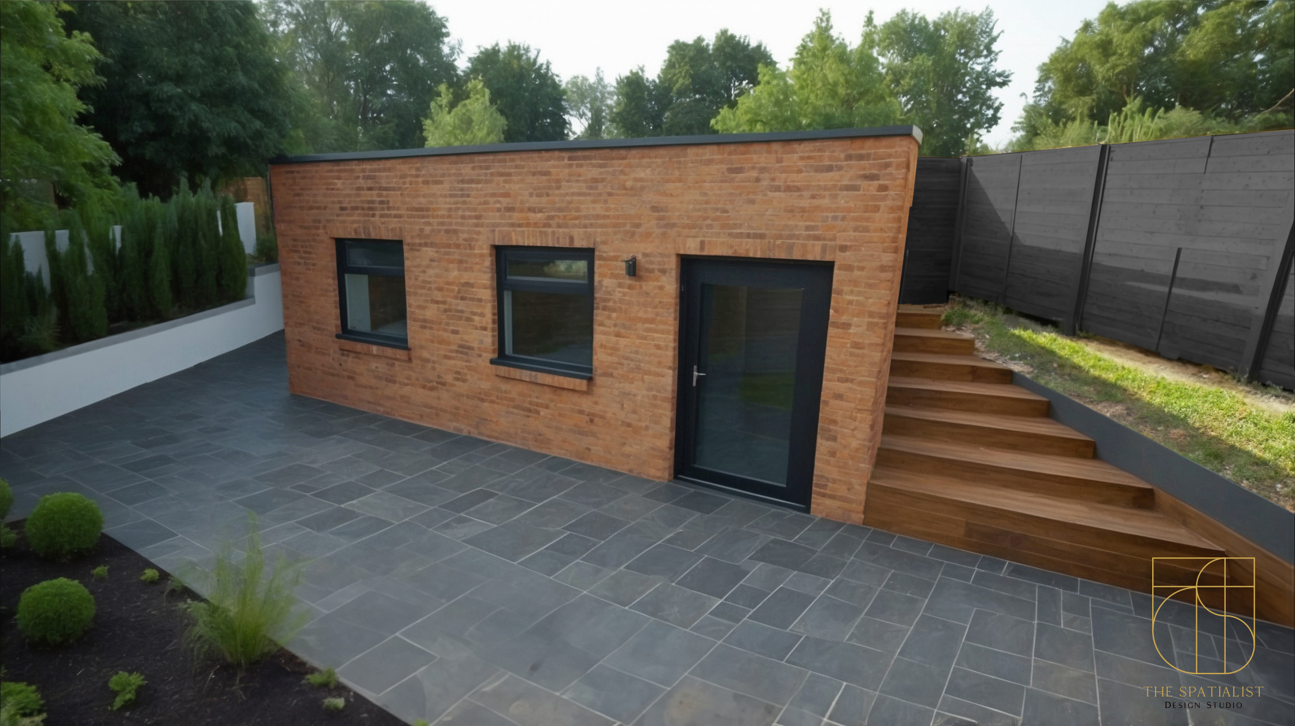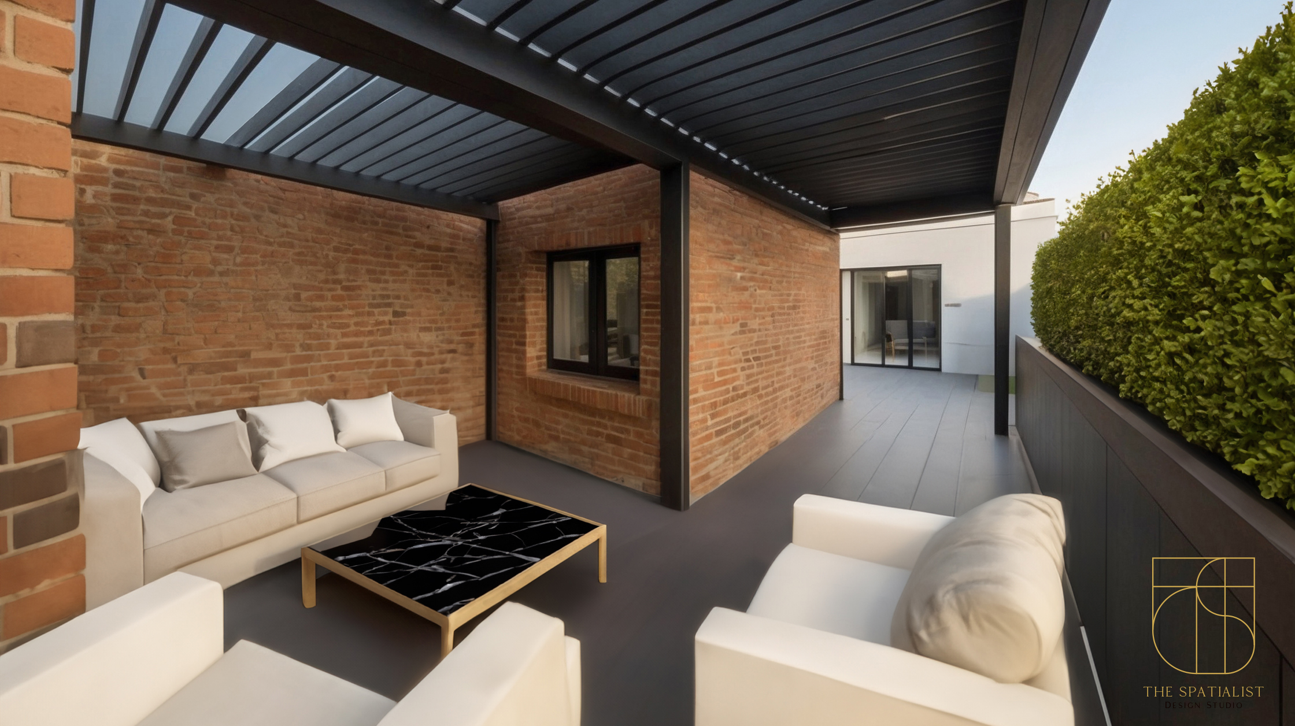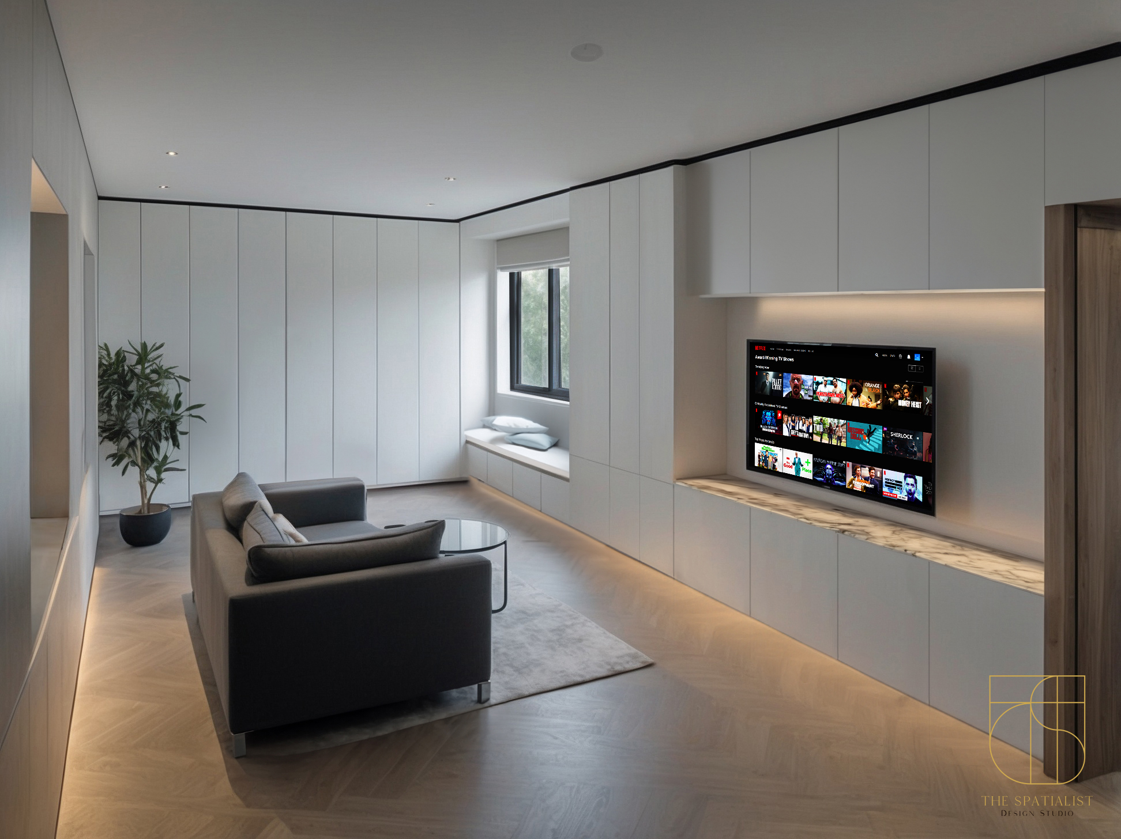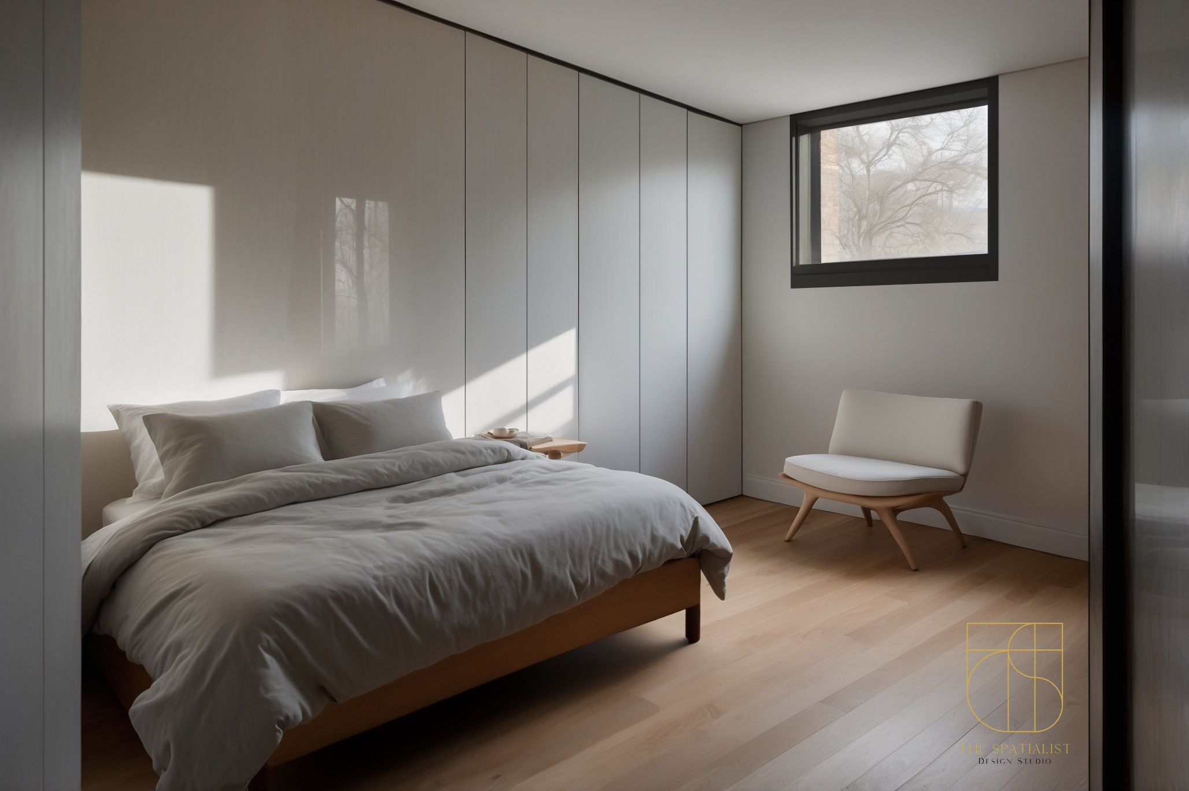You are here:
The Spatialist Design Studio Ltd project
A modern annexe out-build
An annexe garden out-build designed for a Brighton & Hove client. The out-build features a private social area at the back sheltered under a pergola, a sleek scandi-modern living room and a minimalistic bedroom with a raised window to allow for the stairs at the right side of the out-build, allowing access to the garage at the back.



