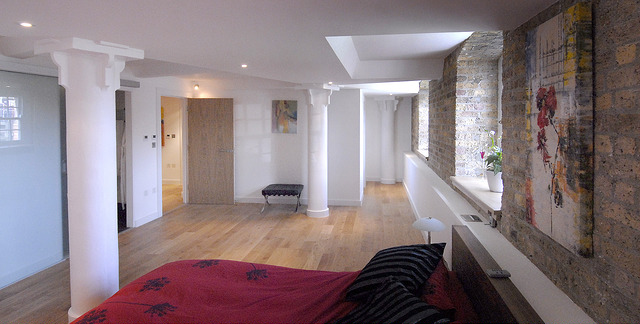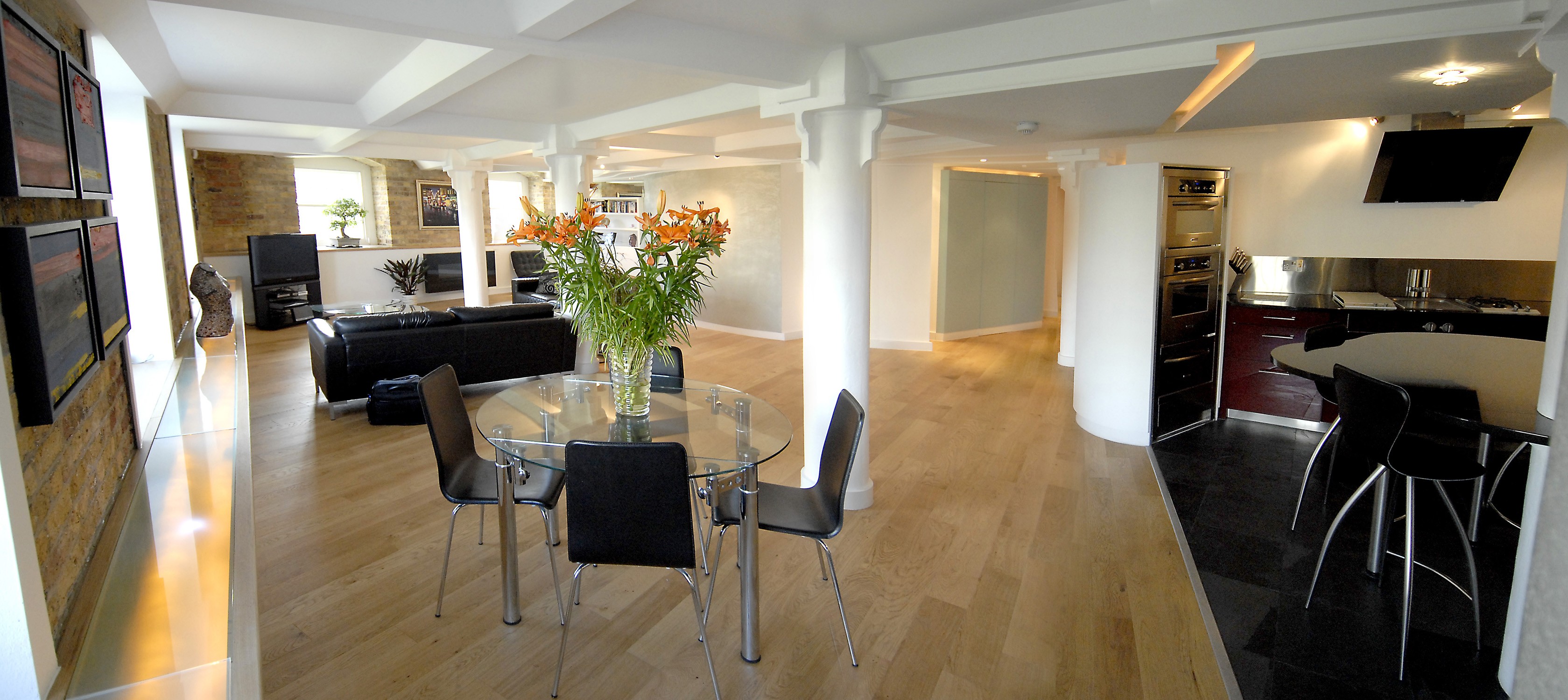Mumford’s Flour Mills were founded in 1790, built beside Deptford Creek and this particular mill was erected in 1897, designed by Sir Aston Webb and Ingress Bell. The Grade II listed building was converted into a development called Mumford`s Mill and we were invited to refurbish one of the units.
The original space was one huge open plan at ground floor level with 23 cast iron columns in an even spread grid in which we designed 3 bedrooms, 2 bathrooms, dressing room, Kitchen and open plan living space.
Rather than conceal the columns we decided to give emphasis to each one allowing them all to sit freely untouched and proud weaving the interior around to create organic spaces and vistas. Simple use of mirrors extended spaces and strengthened geometries.
Limited headroom prevented lowered ceilings or raised floors to hide services. Exposing the existing concrete coffers in the ceiling meant that services had to be carefully located either within the newly formed walls or above suspended ceiling elements that formed part of the geometric industrial theme.
Overlooking Deptford Creek, views are celebrated with a strip glass seating lit from underneath. Walls conceal secret spaces behind and subtle illusions extend the feeling of space and play tricks with the eye.

