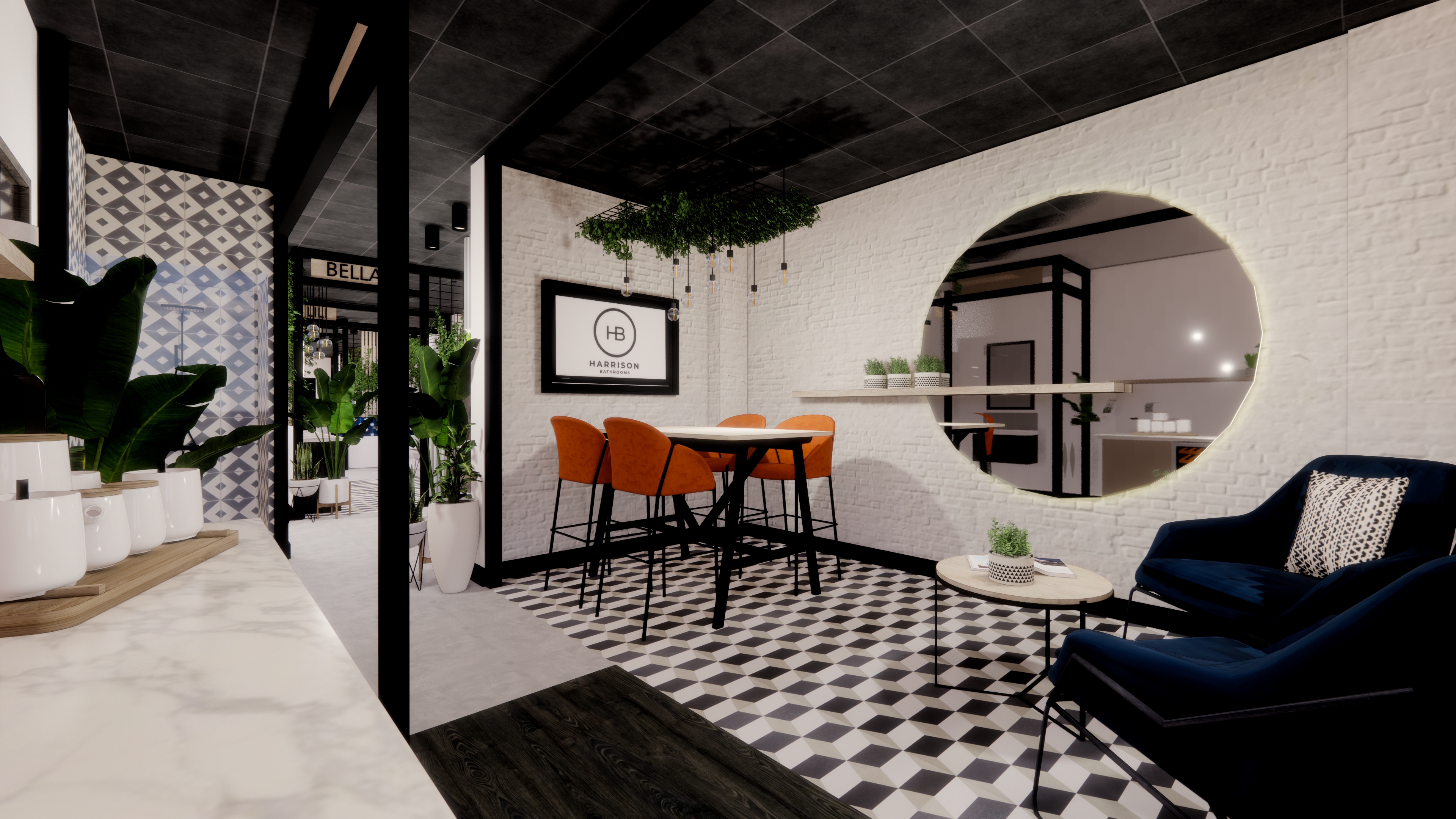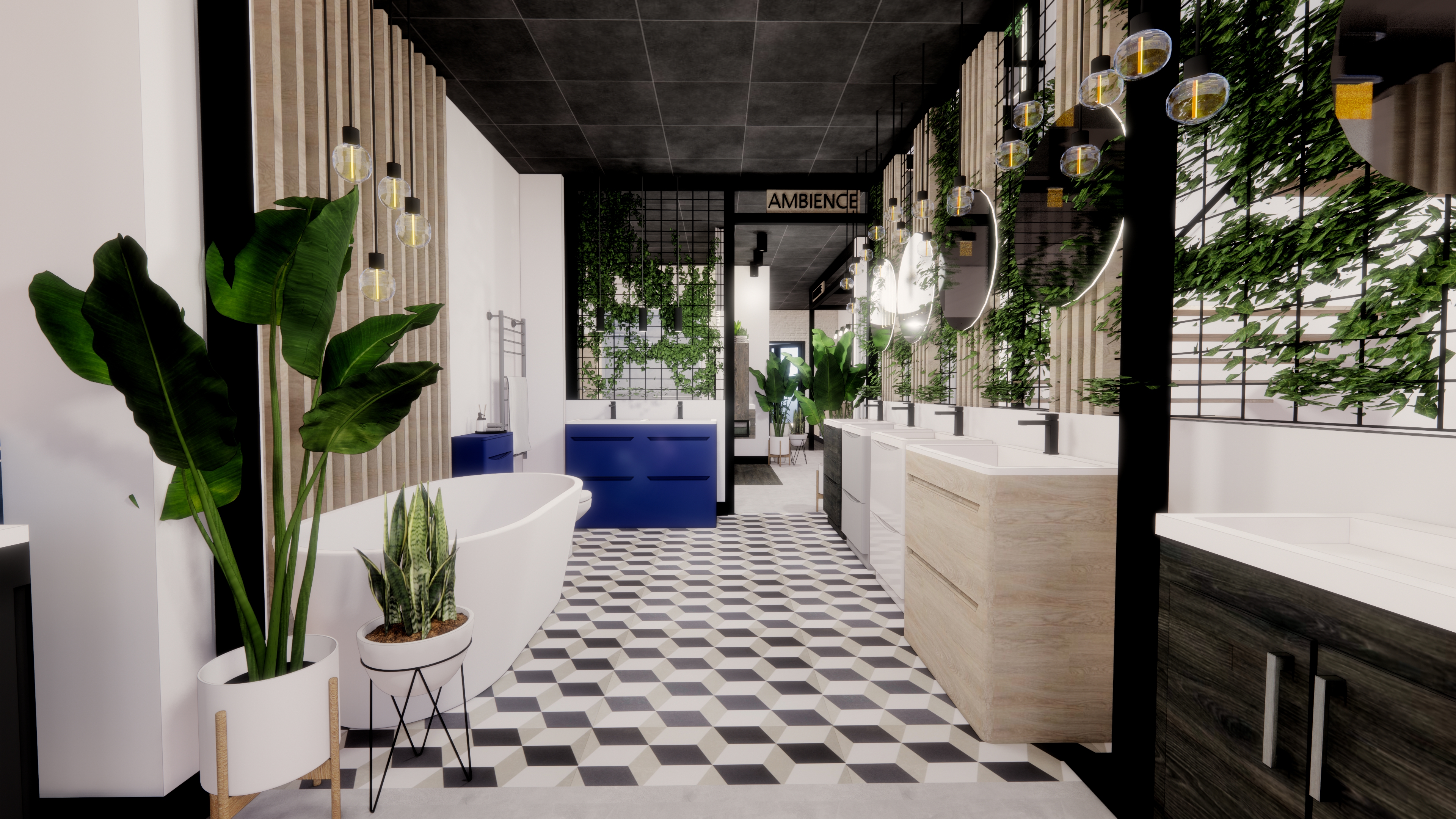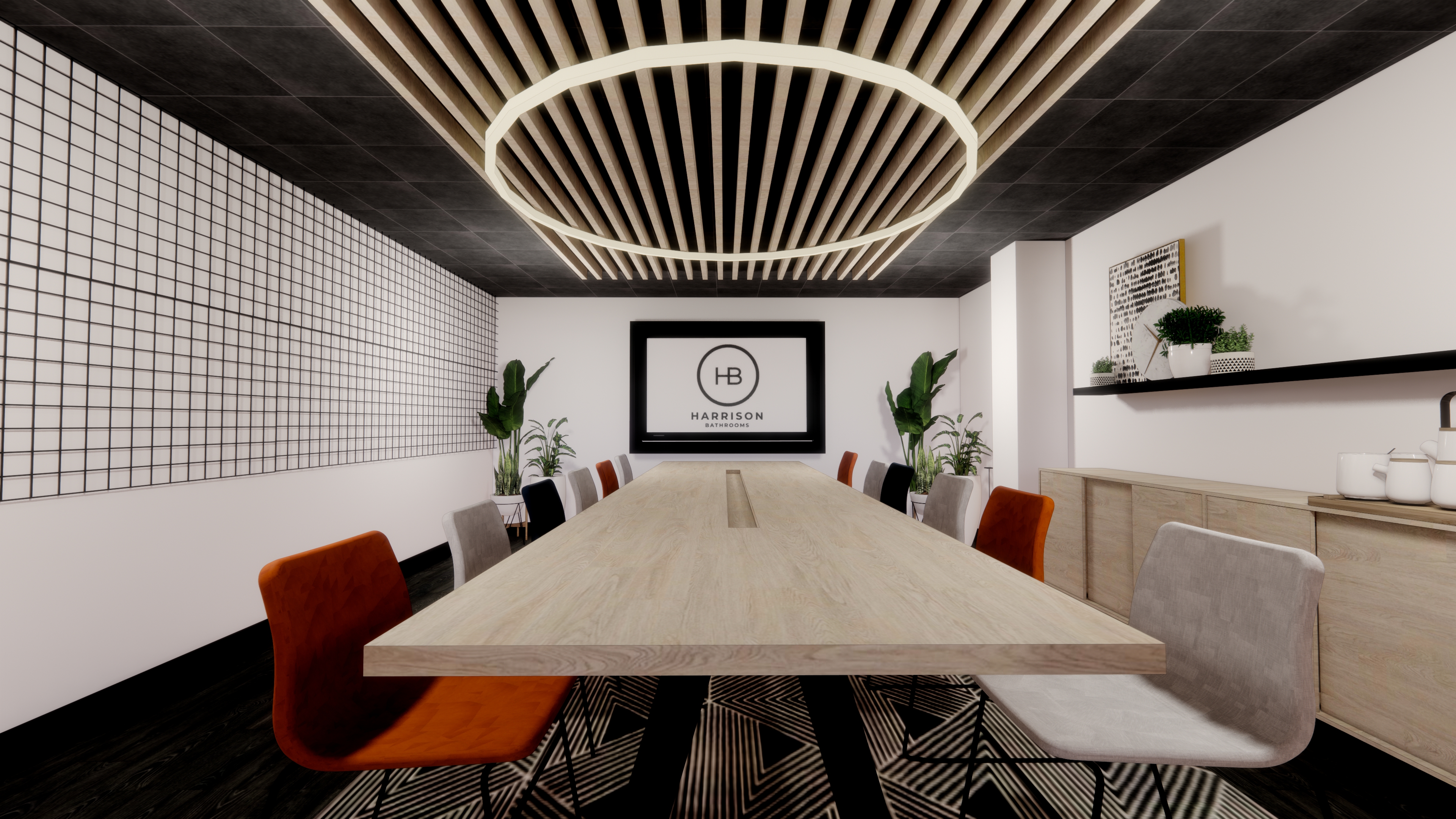Bowman Riley Architects project
New Bathroom Showroom - Leeds
New Bathroom Showroom
Leeds
Bowman Riley was commissioned by Harrison Bathrooms to create an aspirational interior showroom to display and demonstrate their product ranges to clients within new warehouse and office premises in Leeds.
Harrison Bathrooms is a family run business that has been creating bespoke bathroom products for 100 years, producing everything from sanitaryware to shower enclosures, bathroom furniture to brassware. The ability to show product finishes, options and set combinations within a high-end showroom environment will facilitate the sales process and create a brand experience for the client.
The showroom will be created within an unused area of the Leeds warehouse with a first floor being added to ensure the showroom takes full advantage of the space.
The warehouse setting inspired the design aesthetic leading to an industrial theme with luxe elements to create a real show-stopper.
We have provided concept designs for the project with initial layout options to show the use of the space and the integration of the bathroom showroom sets. We have produced a virtual model of the space and graphics to help the client visualise the space.
The plan of the showroom space is very long and narrow. This has led to a decision to break-up the space and the journey a little more to ensure that the space does not feel like a corridor. Creating tighter areas that open up into something larger will offer a more interesting customer journey through the showroom.


