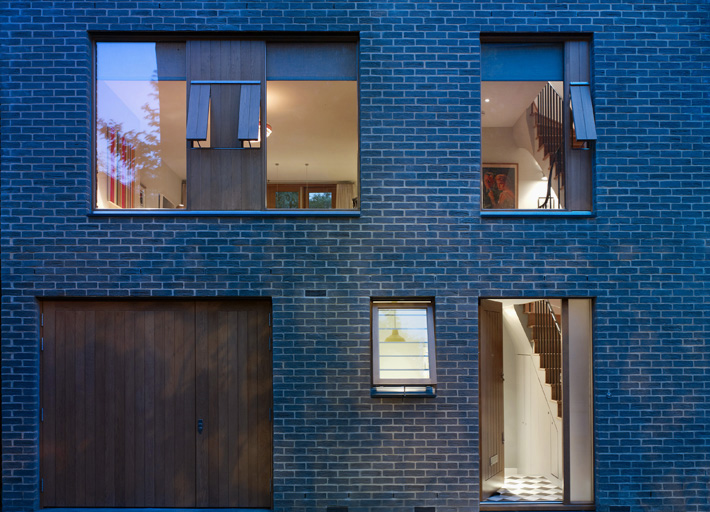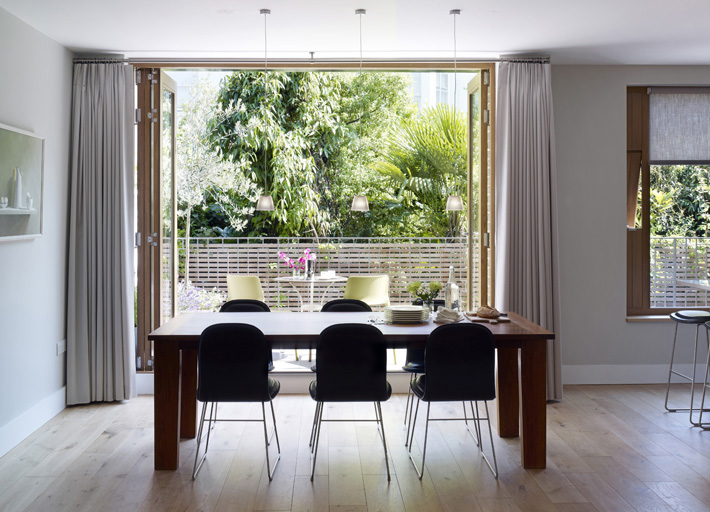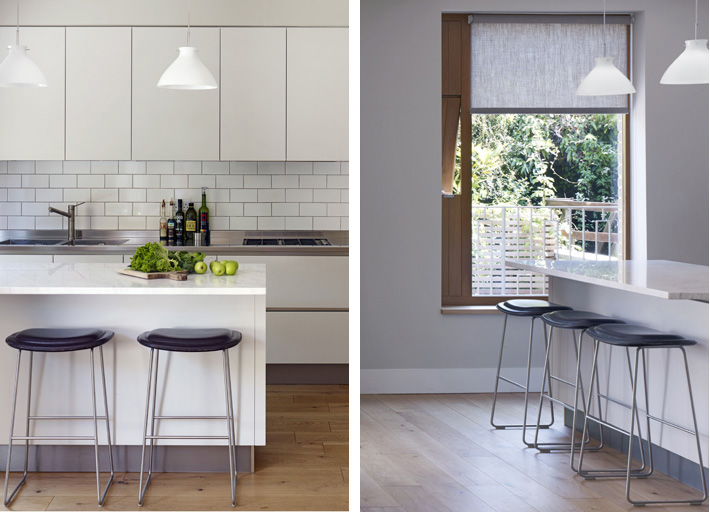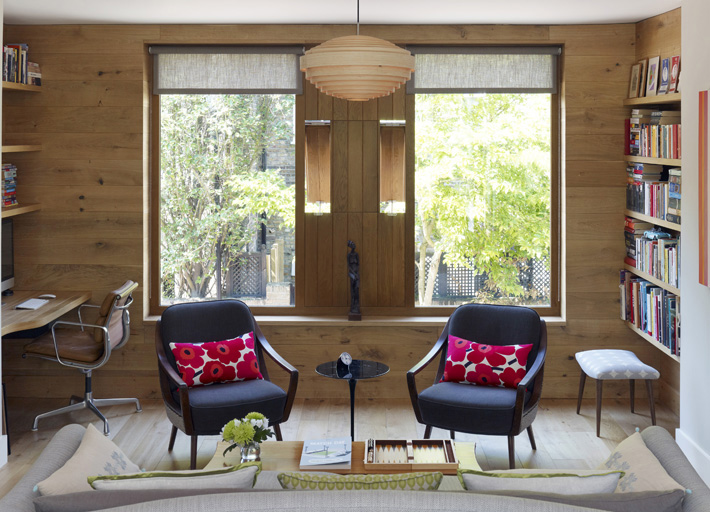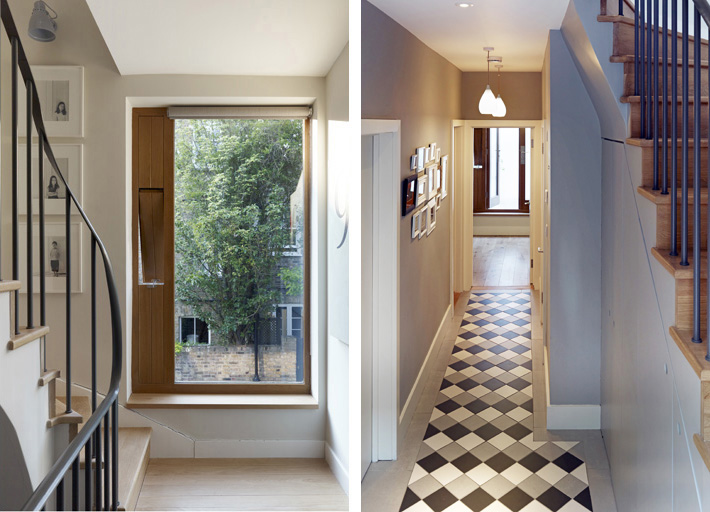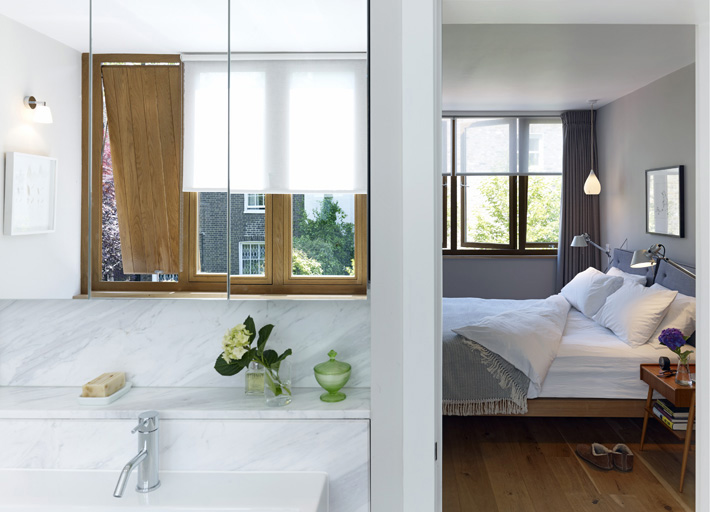Jill Scholes Interior Design project
New Build Holland Park
Tired of living in Victorian properties, our client longed to build a new home for himself and his teenage children in central London. With patience and some luck he acquired a dilapidated 60’s mews house ripe for demolition.
In collaboration with Prewett Bizley Architects, we helped our client realise his ambition. The open plan kitchen-dining-reception area was placed at first floor level, leading onto a terrace and benefiting from views across the gardens of the large houses behind. The ground floor provides separate living quarters for the children and a utility area. The master bedroom suite is located at the top of the house on the second floor.
With an eye for graphics and strong colours, our client’s pictures dictated the discrete but warm interior finishes and furnishings and combined with these, a few vintage pieces were found to echo the period of the original house.
Visit Jill's website to view more images including the before and after photos: www.jillscholes.co.uk/hollandpark
