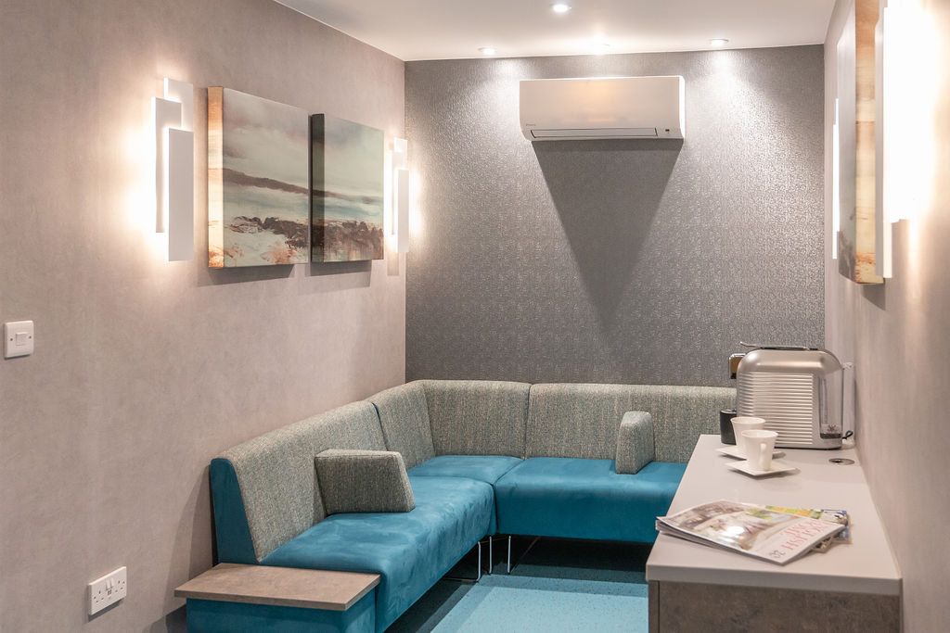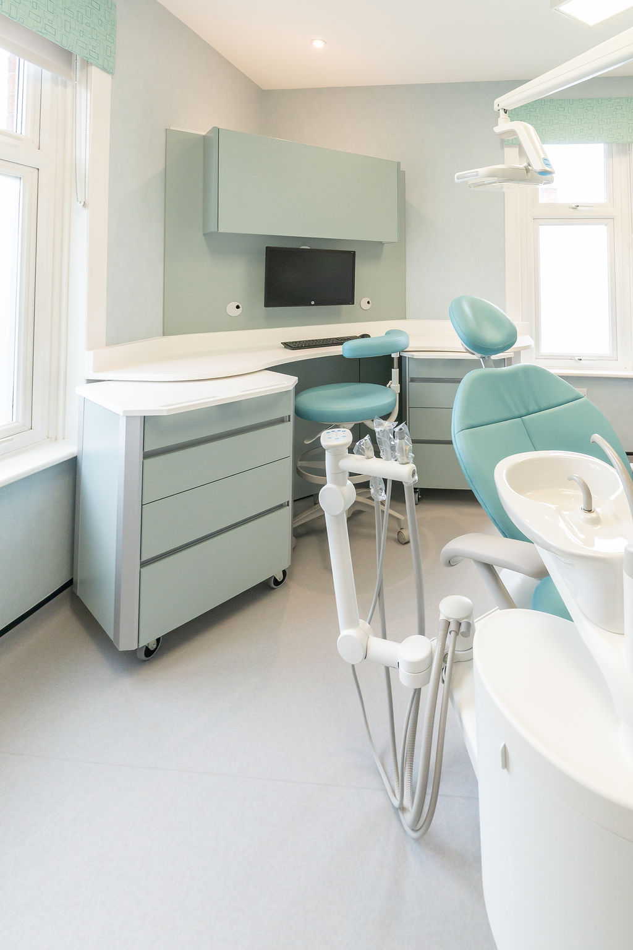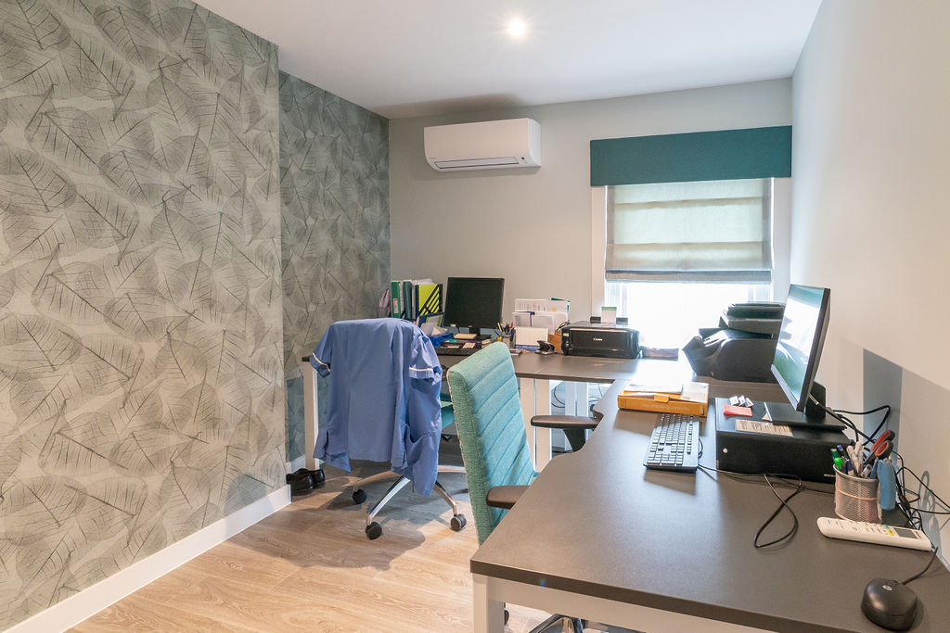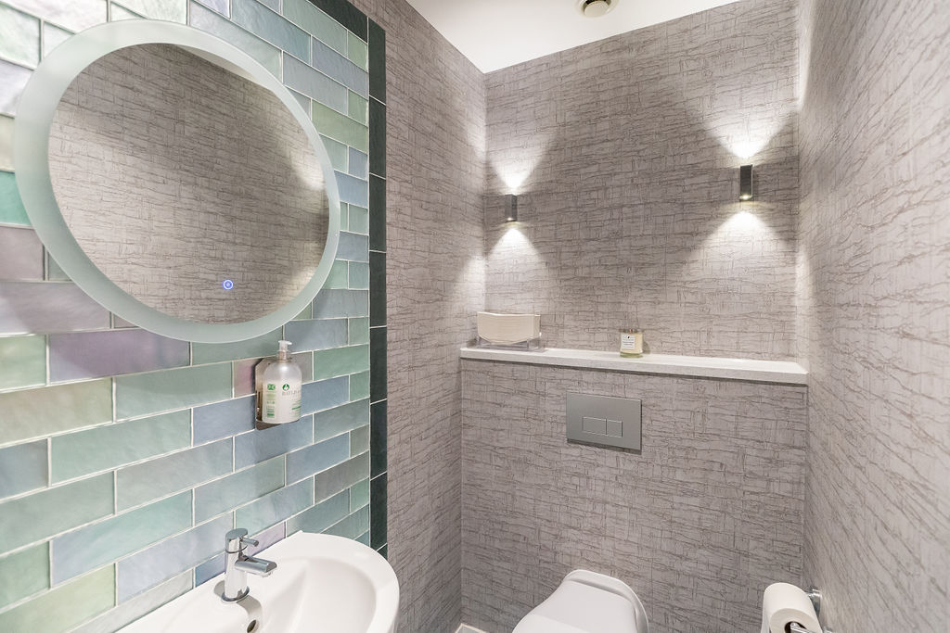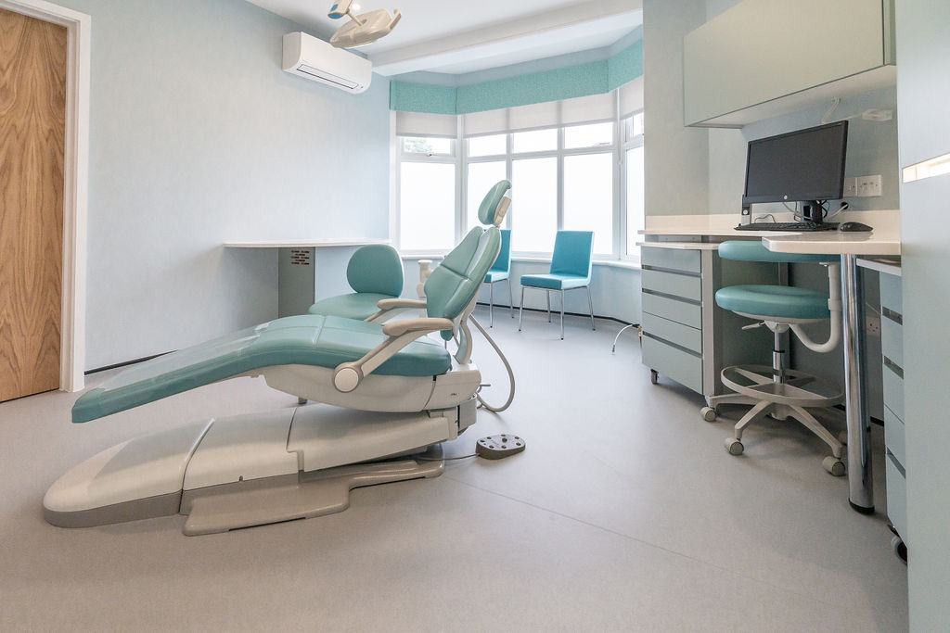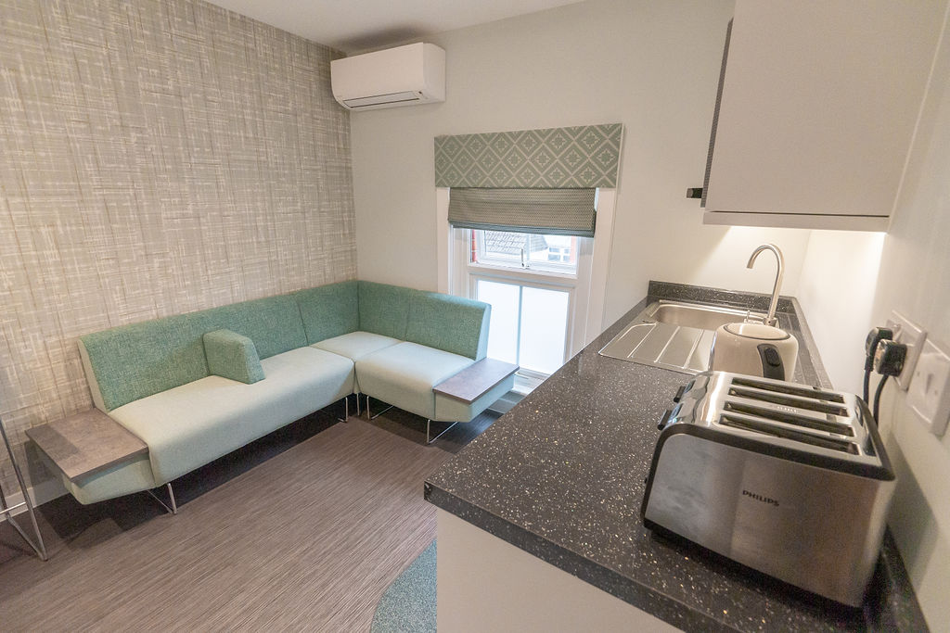This orthodontic practice has been in operation for a number of years from this Edwardian house. The current owners had bought the practice about eight years ago but it was clear that nothing much had been done to the upkeep or infrastructure of the building for many years. The practice was being run entirely on the ground floor with two surgeries, decontamination room, x ray and waiting room.
The first floor was only used for storage, staff room and office. There was also a loft space that was under utilised.
The clients wanted to expand the practice to enable them to undertake more private work and aesthetic work. The plan is to refurbish the practice as two phased projects – the loft and first floor as phase one and the ground floor as phase two.
Phase one has just been completed. The loft space has been turned into a fully boarded storage space together with all the plant. The cables have been run down the existing chimneys and into the newly created floor and ceiling spaces.
The space layout of the first floor was changed within the constraints of the structure of the building to create two new surgeries, decontamination room, waiting room, office, staff room and toilet.
The ground floor will commence when the current situation (covid-19) becomes clearer. The plan for phase two is to design and build a new extension to enable a new entrance to the practice together with new reception/waiting room, x ray room and decontamination room. The existing surgeries on the ground floor will stay but will be upgraded in terms of finishes and decoration.
