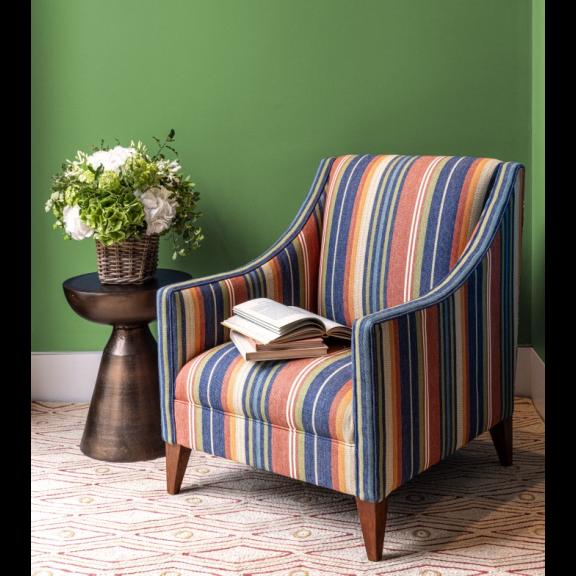Sound advice for design projects

Good acoustics can be a vital, yet often overlooked, element of successful interior design projects.
Dan Saunders, chair of the ANC, the Association of Noise Consultants has over 15 years’ experience in acoustics consultancy with extensive knowledge across the UK and in Europe in a wide range of disciplines including environmental, architectural, planning and industrial acoustics projects. Commercial, residential and hotel accommodation have featured strongly in recent years and Dan tells us that “By planning ahead and considering key options, the soundscape of an environment can become a positive aspect that supports a feeling of comfort and wellbeing for clients.”
We are keen to find out how interior designers can improve projects by considering acoustics, so we met with Dan for a Q and A on how our designers should approach acoustics.
BIID: What are the main starting blocks an interior designer should consider when looking at a project to achieve good acoustics?
DAN: Acoustic comfort in the context of interior design is likely to cover aspects including sound insulation between spaces, control of external noise intrusion and the room acoustics within each space.
BIID: What would you say are the primary factors affecting sound insulation?
DAN: The required level of sound insulation will depend on the activity noise generated in one space, the sensitivity of the adjacent space and background conditions. The function of the neighbouring building/area may have a significant impact on the future occupants of your space in relation to both of these factors.
BIID: Improvements can be made to improve the sound insulation, so many interior designers will wonder, where do we start?
Dan: Airborne sound insulation can be improved by uprating the partition separating spaces, using additional mass or independent linings for example. Adjusting the balance between internal noise transmission and background levels can also improve privacy.
BIID: One big problem many projects will face is external noise intrusion. What is the best way to tackle this?
Dan: The most effective approach in this regard is usually achieved by improving the glazing since these are commonly the weakest element of the façade in terms of sound insulation. There are a number of options to choose from in this area, but it’s important not to over-design the specification. Making an area too quiet can be as damaging to an environment as it being too noisy.
BIID: How can the room design affect the sound?
Dan: Room acoustics is the study of how sound behaves within a space due to its size, shape and perhaps, most importantly, the absorptive characteristics of the various finishes within it.
Working out the appropriate level of absorption depends on the room’s use, and there will be optimum conditions for different uses; it’s not just a question of the more the better. A greater area of absorptive material will reduce the noise level in a given space and care needs to be taken in how this is specified.
When looking at finishes, specific acoustic panels and wall treatments can be designed, but choices can also be made with furnishings and other room content to ensure they play a part in reducing noise levels too.
The earlier in the design process these issues are considered, the better acoustics can be integrated into the interior design of a space from the start, improving flexibility and avoiding costly retrospective solutions.
BIID: What is the best advice to make the most of acoustics in a project?
Obviously, we at the ANC recommend engaging an acoustic consultancy services as early in the process as possible and fees can be modest compared with the expense of a retrospective solution but for those projects where that really isn’t an option hopefully the advice I have given will be a good foundation for success.
http://www.association-of-noise-consultants.co.uk/
Arts University Plymouth wins the BIID Student Design Challenge 2024.
BIID has welcomed a range of new members and Industry Partners over the last three months
Katherine Elworthy reflects on 15 years Chief Operating Officer of the BIID
The BIID are delighted to welcome GP & J Baker as Platinum Partner
With so much to do at Decorex, we spoke to Ana Caetano Alves for advice on how to make the most of it
We are delighted to welcome the new BIID President for the 2024 - 2025 term, Angela Bardino





