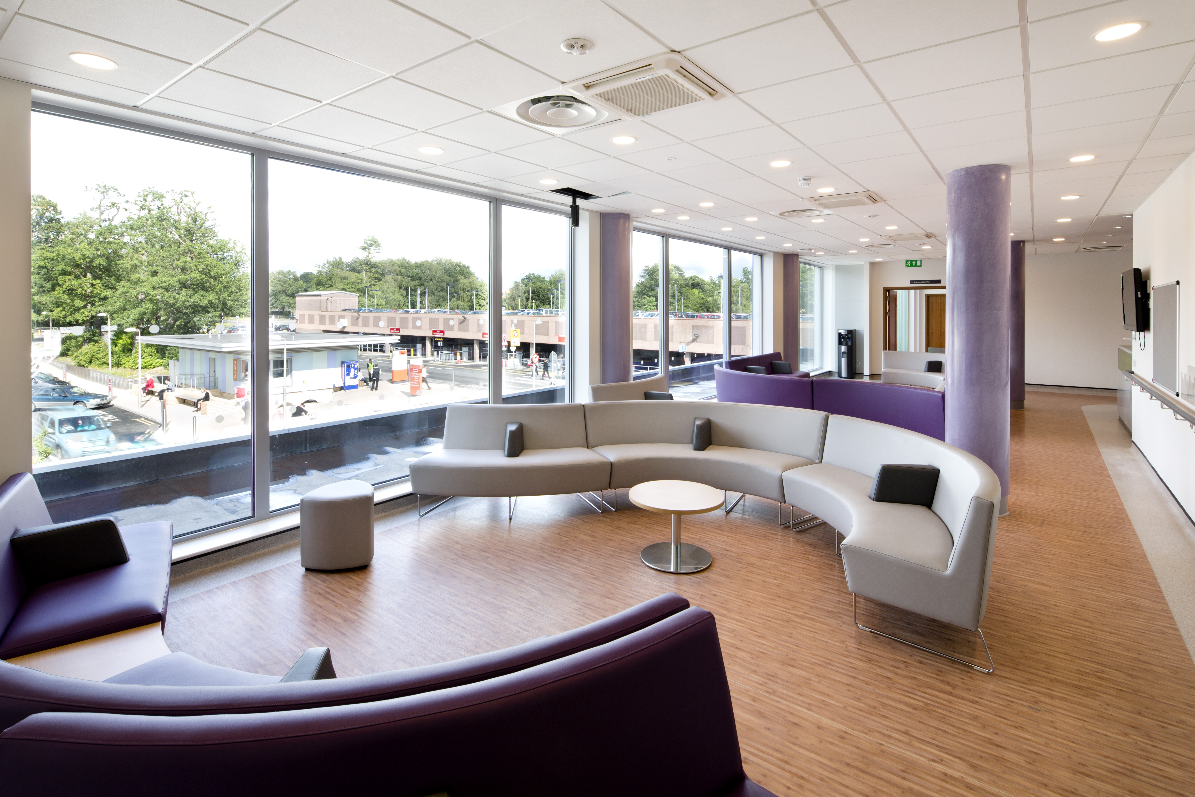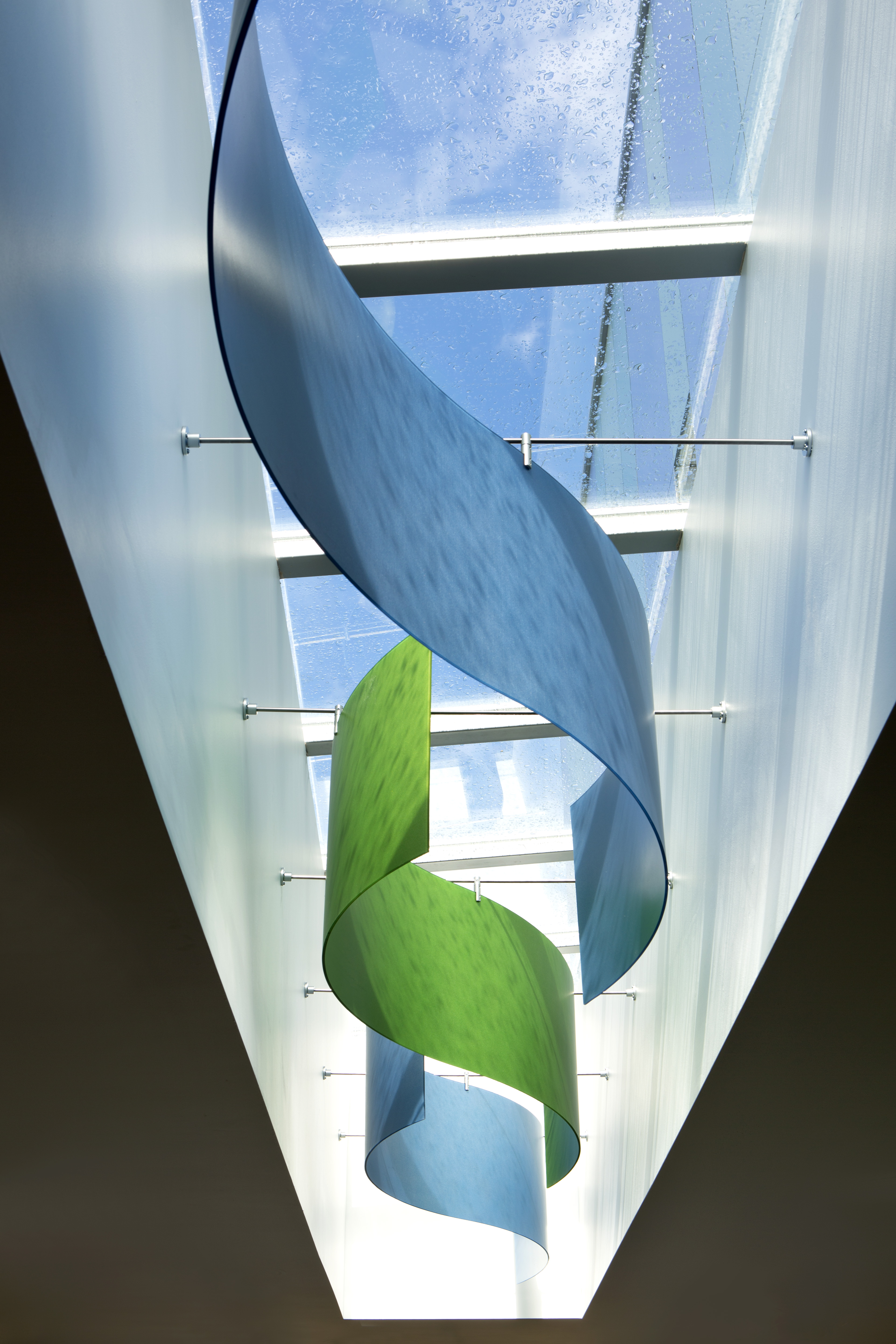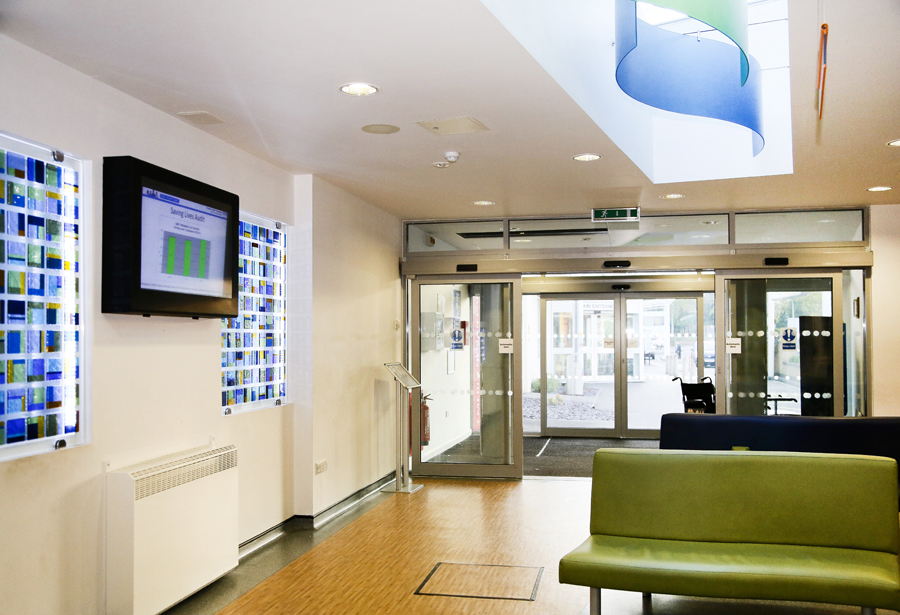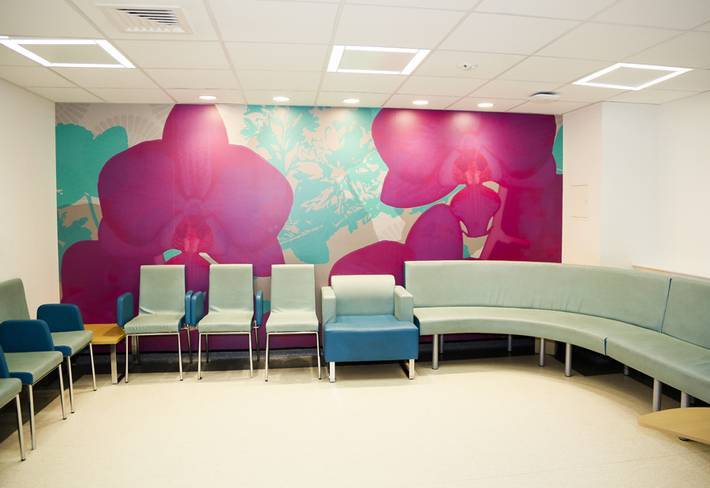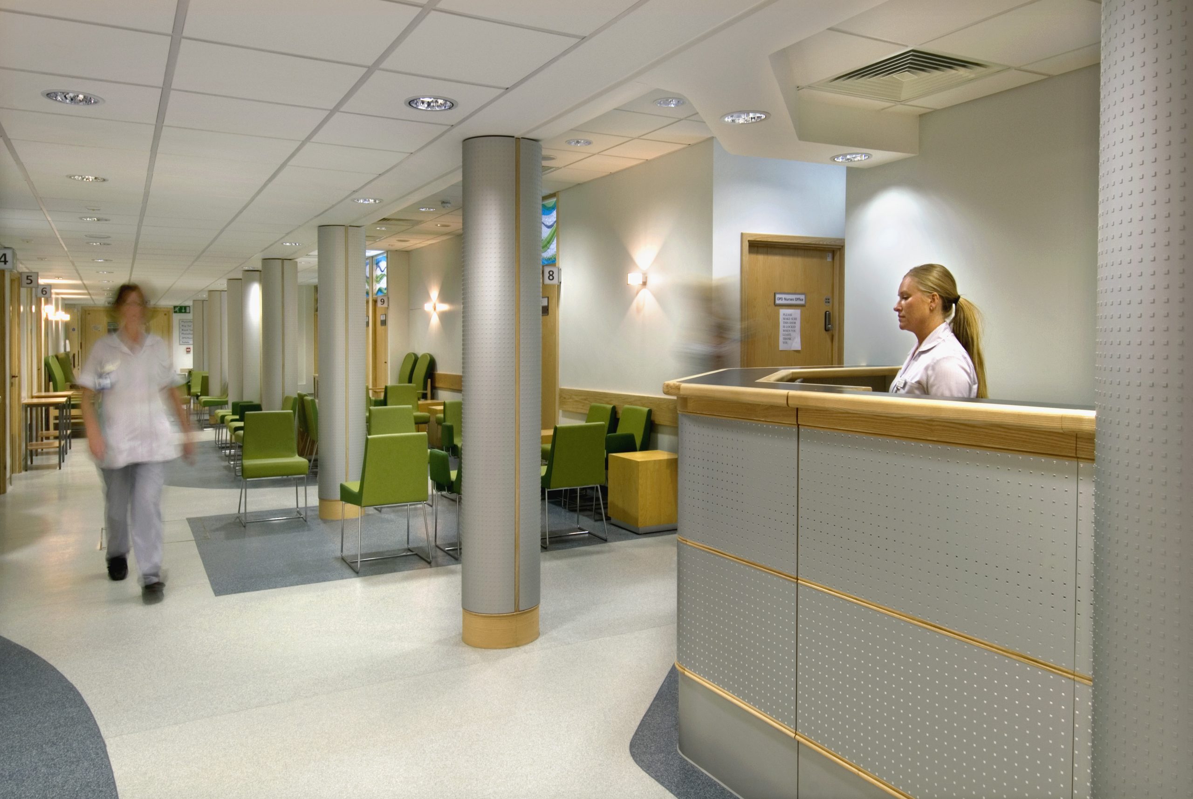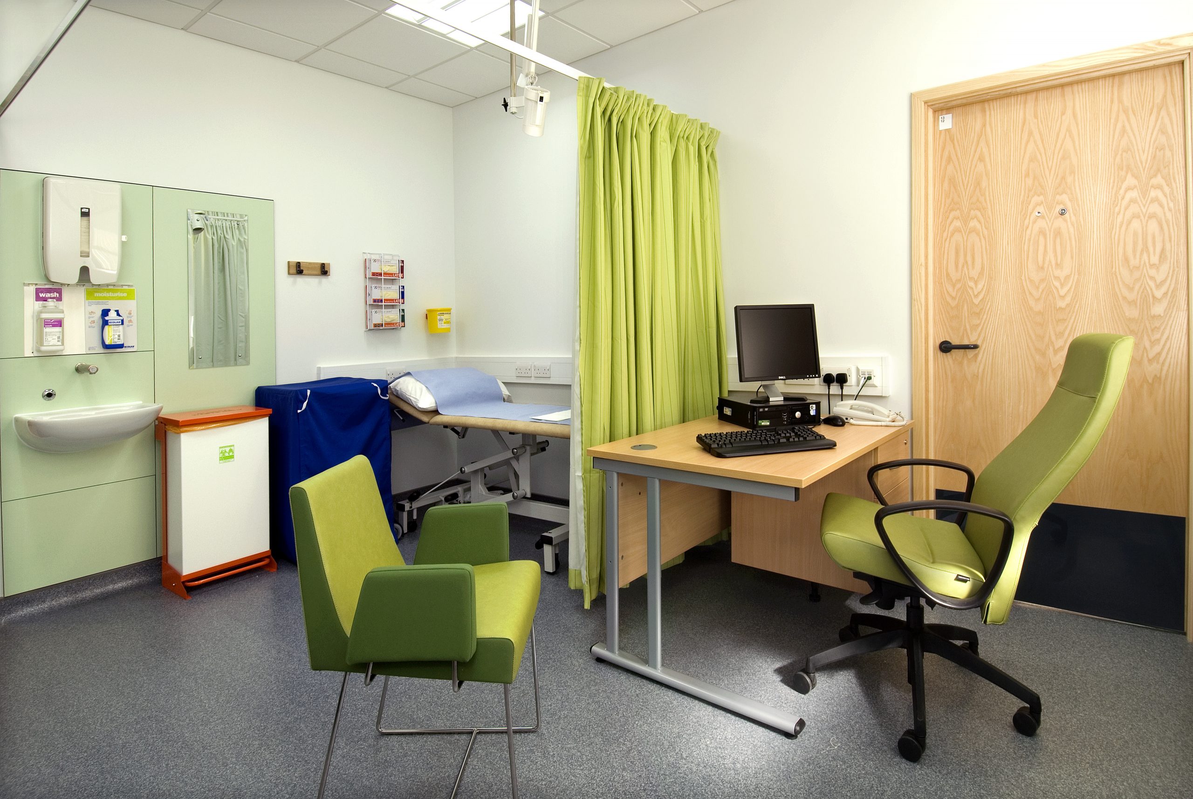Koubou Interiors project
NHS Emergency Department, Day Surgery Unit & Outpatients, Surrey
NHS Emergency Department and Day Surgery Unit
This project was to design the interior of a new hospital wing for an NHS Trust, to include the Accident and Emergency Department and the Day Surgery Unit. The brief given to us was to make the designs modern and fresh and to bring the feel of the ‘outside/in’ throughout the scheme. The budget was challenging and some of the design elements had to be taken out of the final design but where we could we added touches to the environment to make the space user friendly. Many innovations from America were brought into the scheme such as dedicated glass cubicles.
We were also asked to design the Main Reception Area and Subwait areas, where they requested that we redesign the Main Reception to be in keeping with the Outpatients Department which was adjacent. The use of the aluminium surfaces on the columns and reception desk ‘tied’ the two areas together and the use of the wood effect flooring gave the illusion of space.
Wall graphics were used throughout the hospital as an inexpensive way to project a pleasing environment, we manipulated the images to suit our designs and to add a ‘quirkiness’ Areas that we designed included reception and sub wait areas such as paediatric and minors as well as staff rest areas, cubicles and relatives rooms.
Outpatient Department Redesign
Koubou Interiors was approached by the Facilities Manager on behalf of the CEO of the NHS Trust who had recently visited the Mayo clinics in America and wanted to bring some of that innovation to the UK. The Trust needed to refurbish their Outpatients Department which had not had any work done on it since being built in the 1970s. The space was dark and depressing. By consulting with the staff and gaining feedback from the patients we were able to come up with a design that was well received. One of the innovations we introduced was to install architectural glass in panels over the doors to the consulting rooms to bring light into the waiting areas and to make the environment much more pleasant to sit in, especially as waiting times can be long.
Designing the flooring to give a distinct pathway and seating area, helps in way finding for the patient. The furniture was specifically designed for the area for use by all patients including Bariatric, the chairs were weighted so that they could not be easily lifted above the head, therefore making them difficult to use as a weapon or to cause damage.
