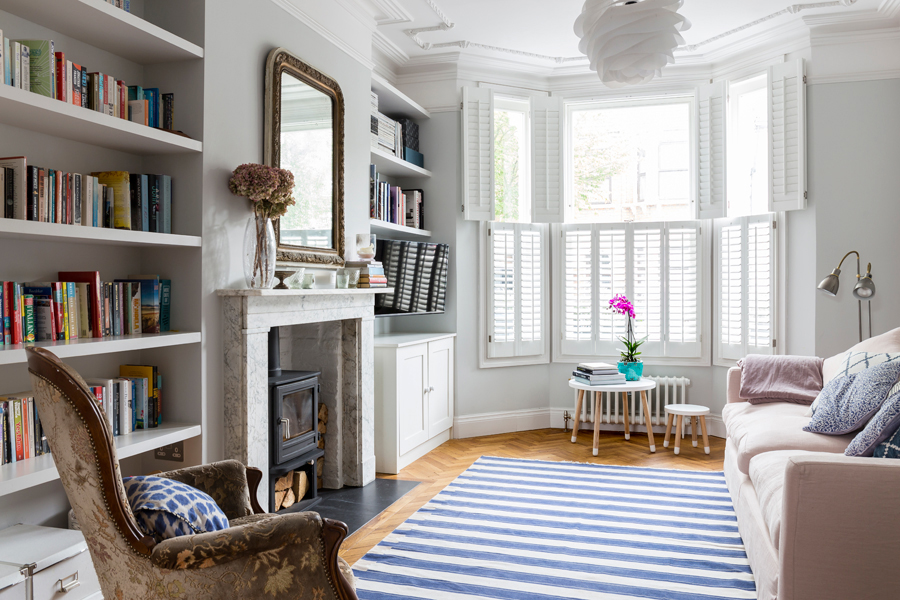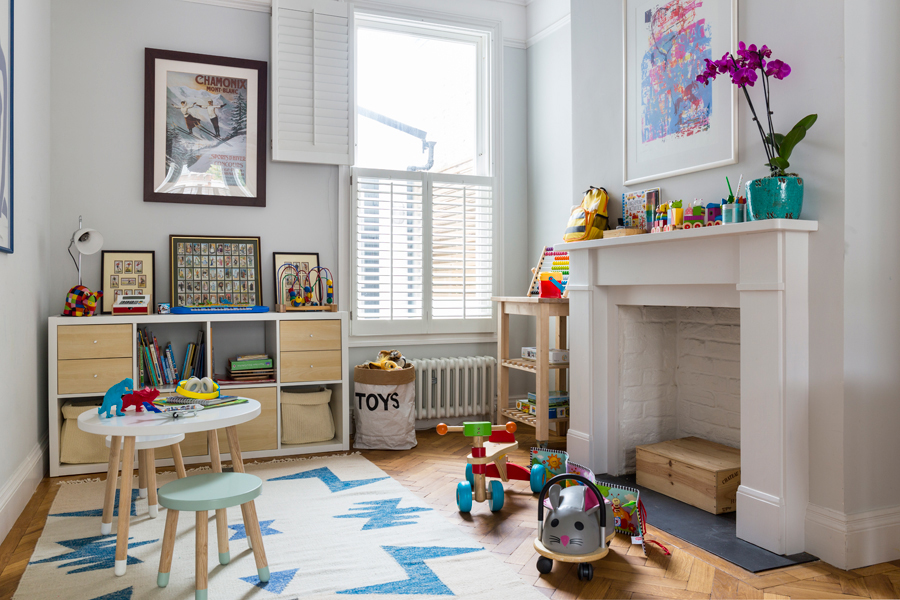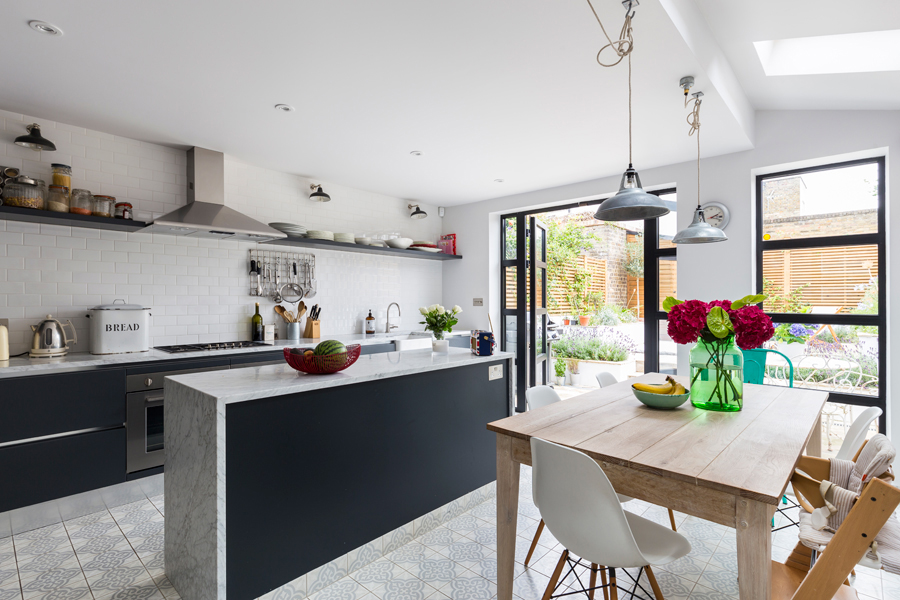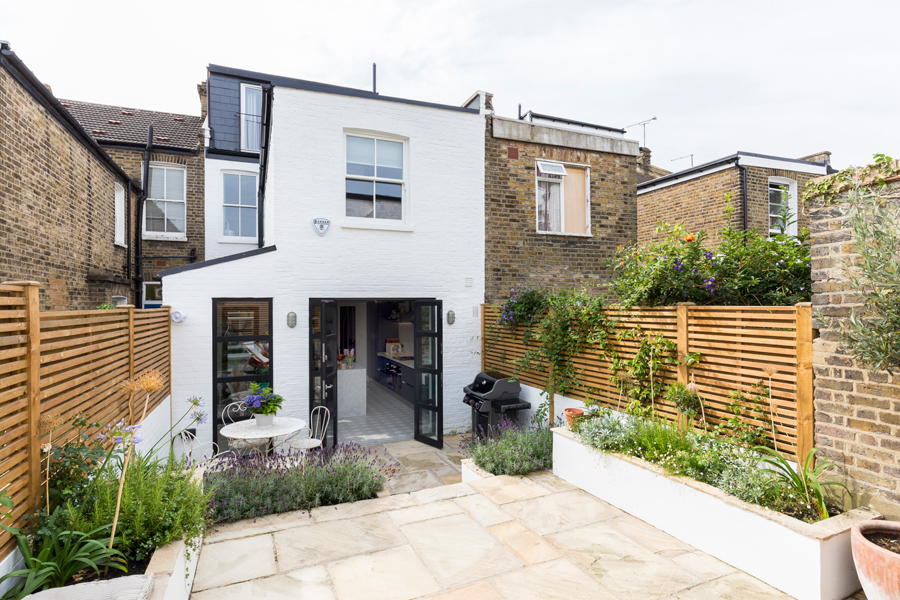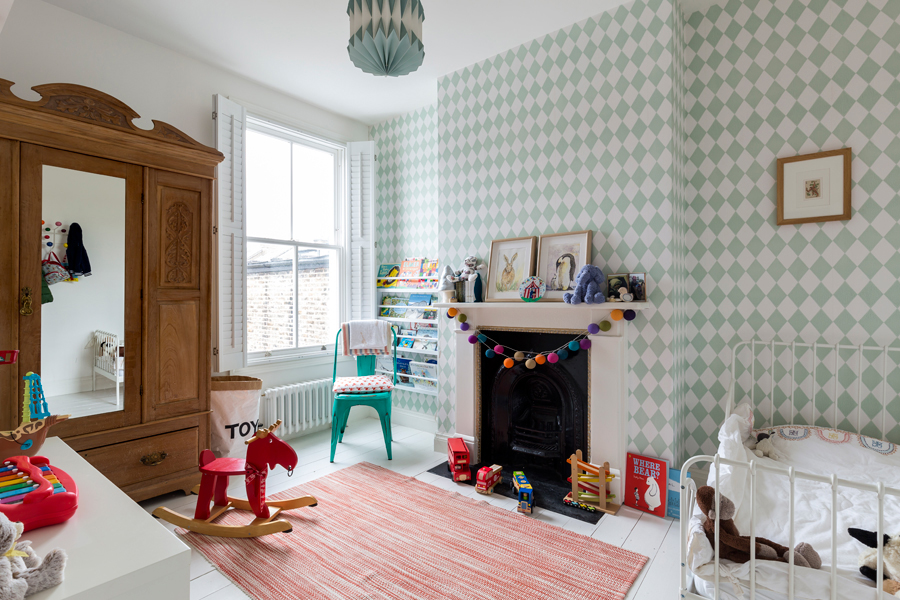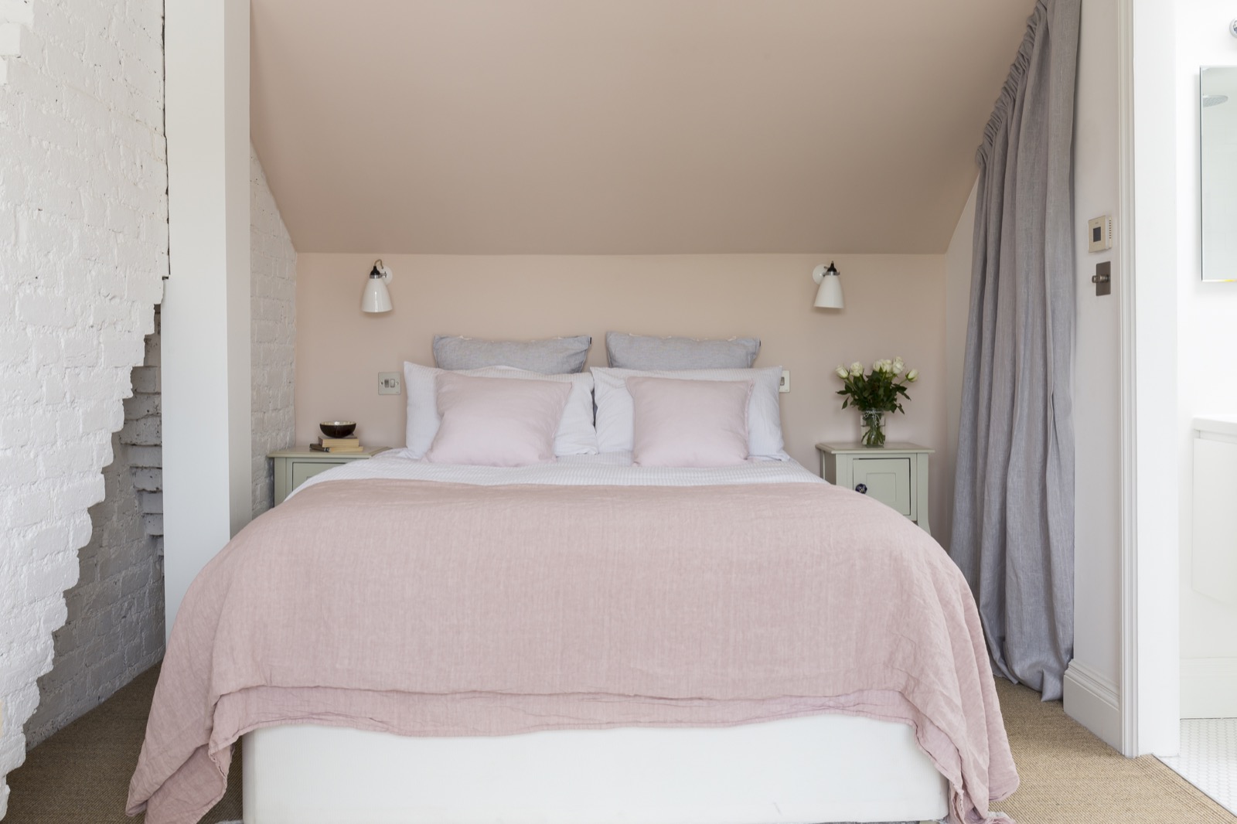Vorbild Architecture Limited project
North West London Terraced House
When the property was purchased by its new owners, it was in a very outdated condition. The house did not have any work done for two generations and we had to cope with crumbling plaster and uneven internal walls.
We added a side extension for an enlarged kitchen dining room, with Crittal doors to the back, a water-based underfloor heating and a sound system. Two front rooms have been joined up and a new timber flooring installed on the whole ground floor.
The first floor features now two single, good sized bedrooms, family bathroom and a large master bedroom.
All windows were replaced to double glazed sash windows, which helped to restore the character of this building. The pre-existing pebble dash front facade was taken back to the brick, restored and painted.
The full-width rear dormer extension houses a new guest suite with a shower room and storage under the eaves.
Several original features have been preserved, including a missing piece in the front reception room cornice which according to the previous owners fell down during a Blitz attack during WW2.
The project has been:
Longlisted for Don’t Move, Improve 2017 Awards.
Featured in UrbanCottageIndustries
Featured in 25 Beautiful Homes
Featured in NONAGON.Style
Featured in Houzz Tour
Featured in Kid’s Interiors
Featured in The Sunday Business Post
Shortlisted as one of the best children room’s interiors in 2017 by Kids Interiors
Project done in cooperation with Canham & Hart.
