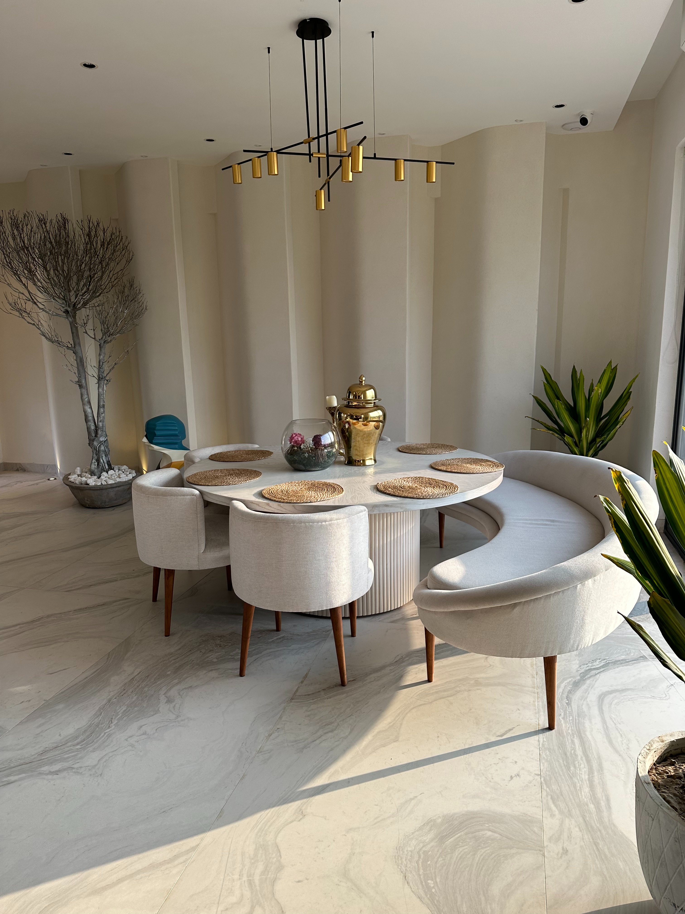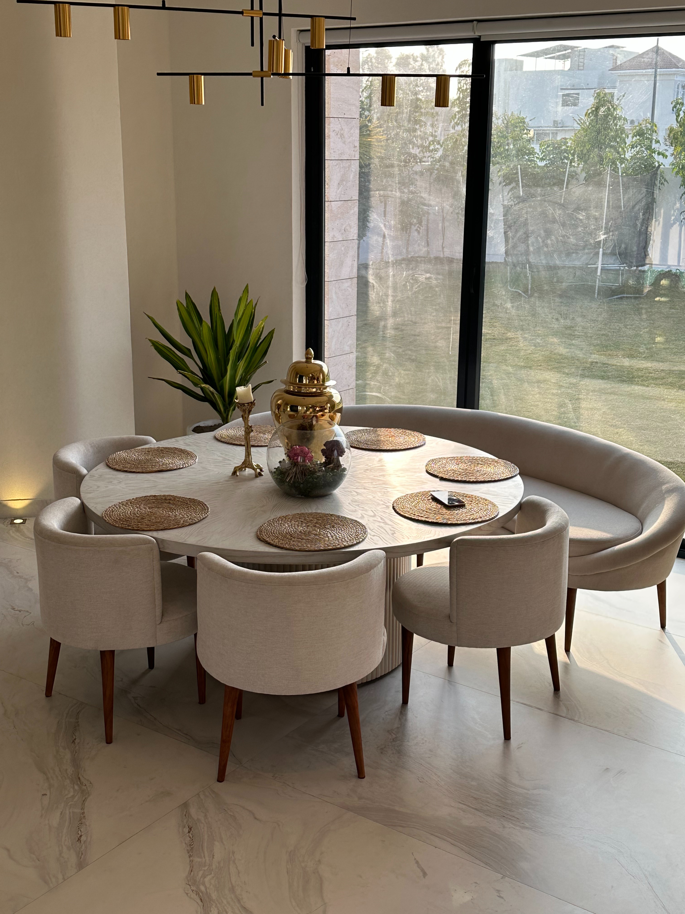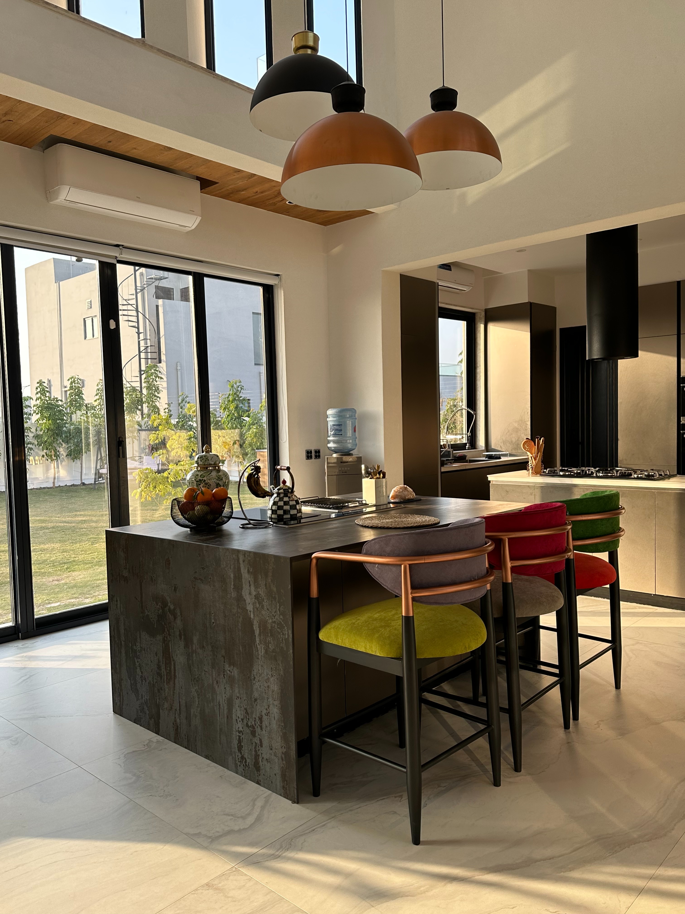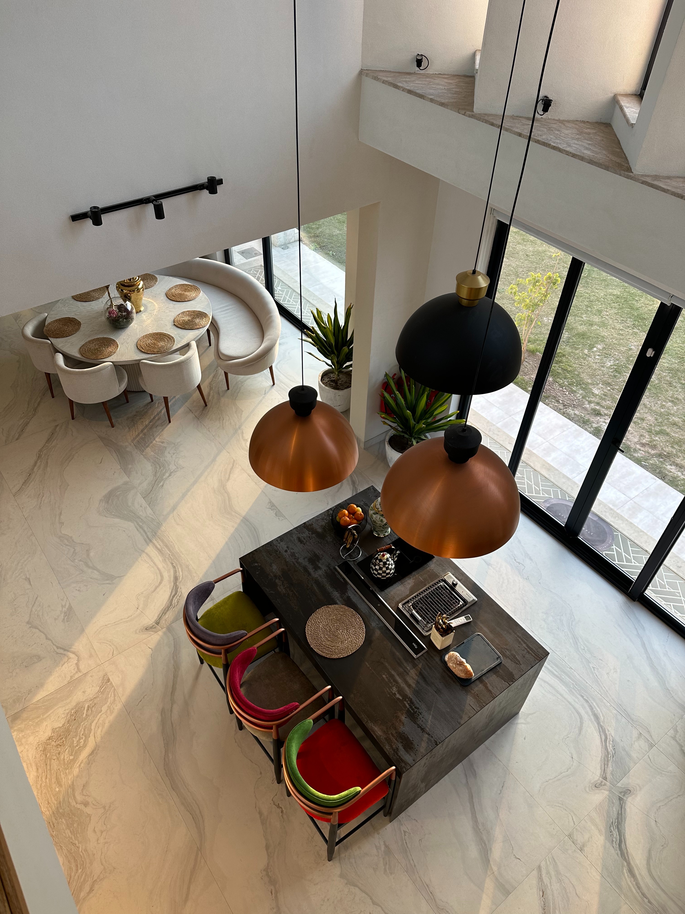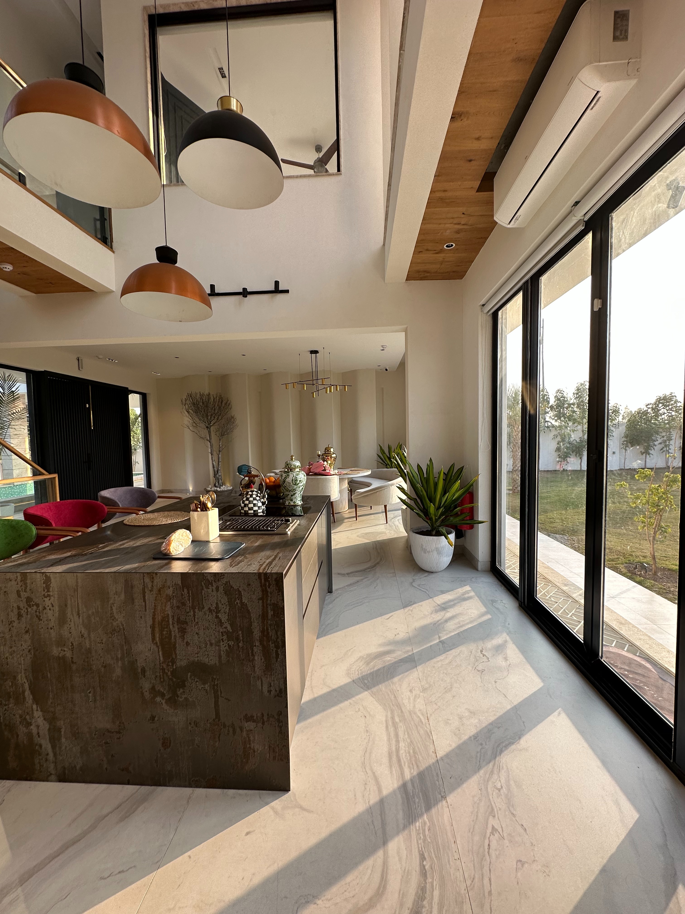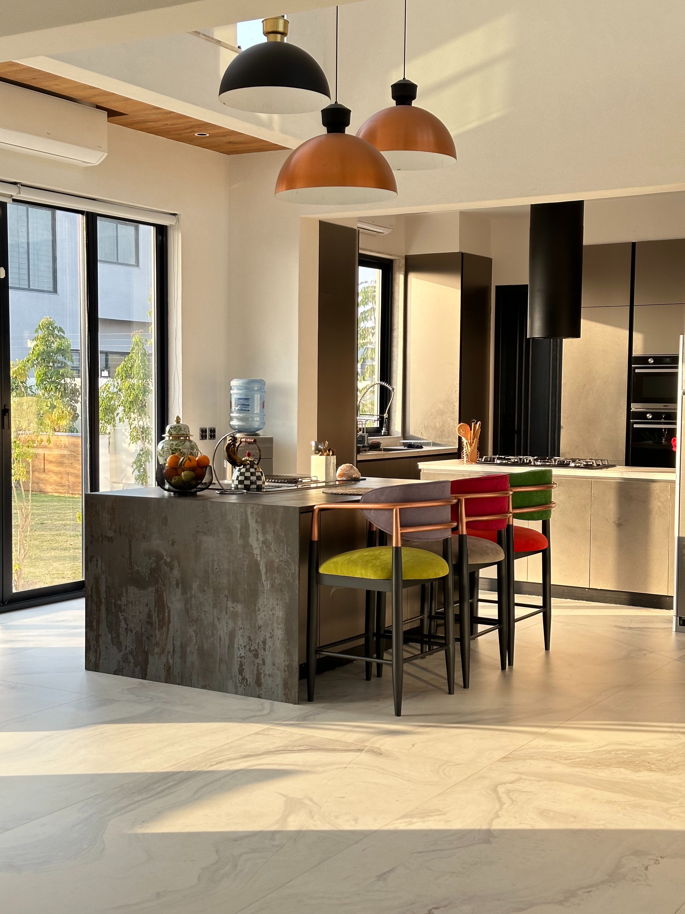You are here:
White by Mehar project
open plan living japandi with pops of colour
The project features a seamless blend of Japanese and Scandinavian (Japandi) styles, emphasizing simplicity, functionality, and a connection to nature. The design utilizes a neutral color palette with occasional vibrant accents to create a calm, inviting space.
- Open-Plan: Fluid transition between living, dining, and kitchen areas.
- Double-Height Ceiling: Enhances spatial perception and brings light into the kitchen area.
- Kitchen:
- Bar Counter: Positioned under the double-height ceiling, designed for Japanese cooking and social gatherings.
- Materials: Natural stone or light wood countertops with minimalist cabinetry.
- Lighting: Pendant lights or recessed lighting emphasizing the counter and workspace.
