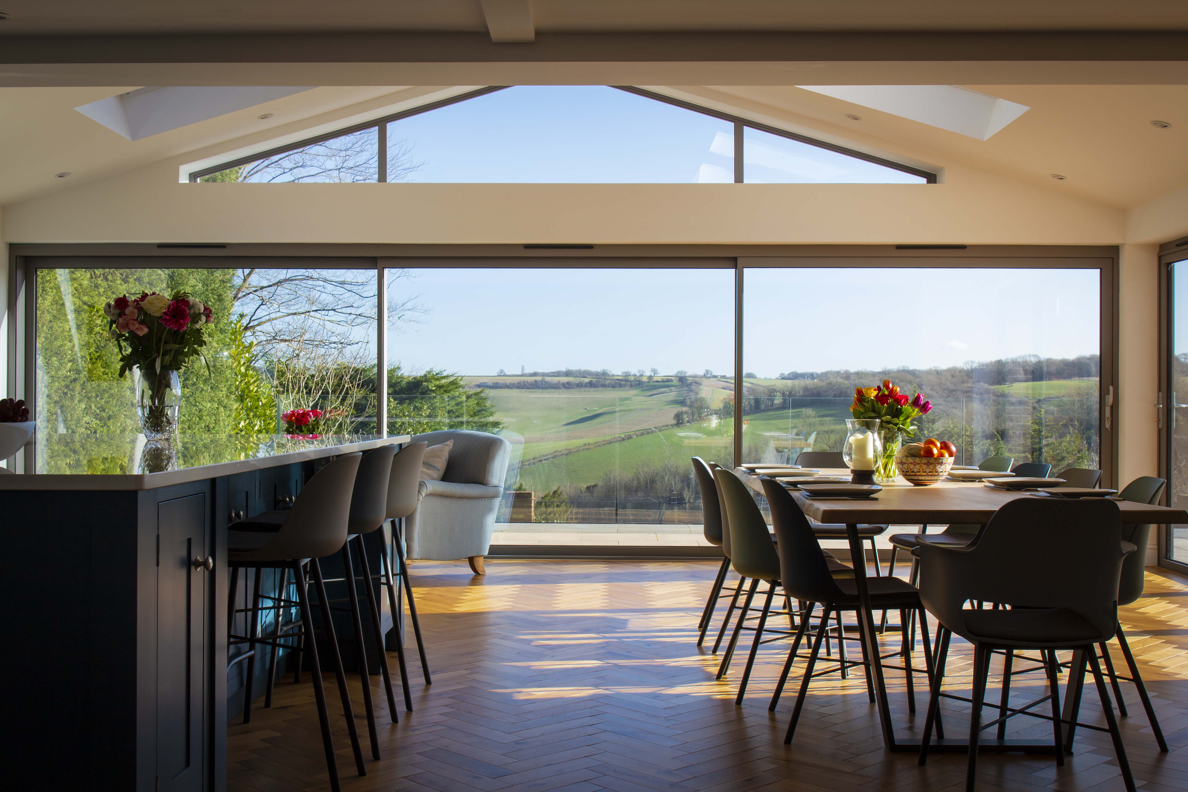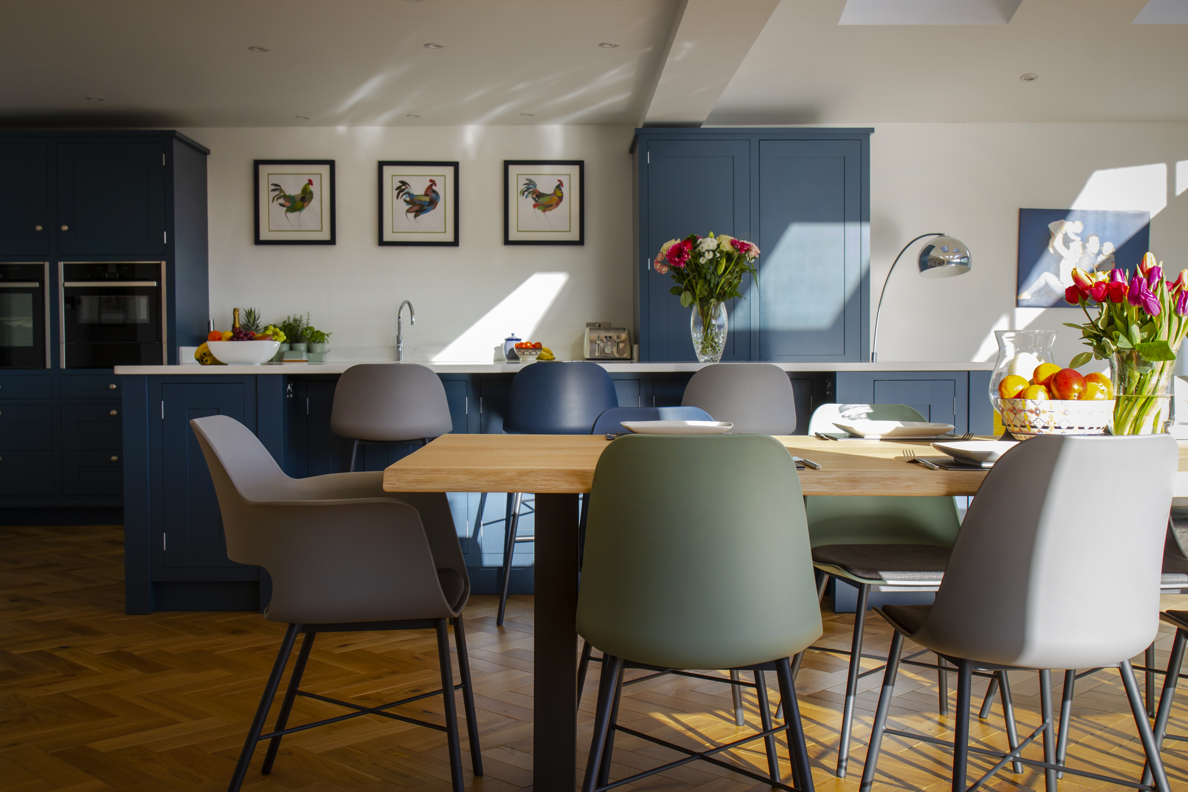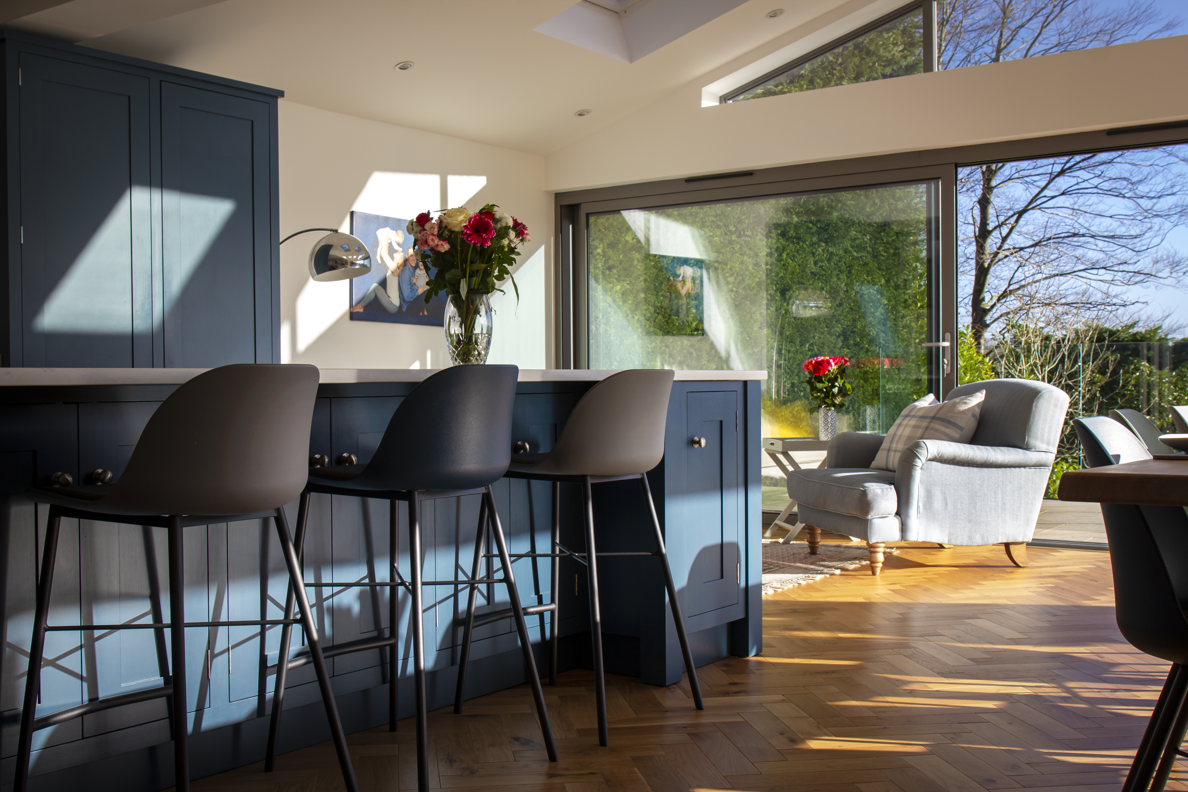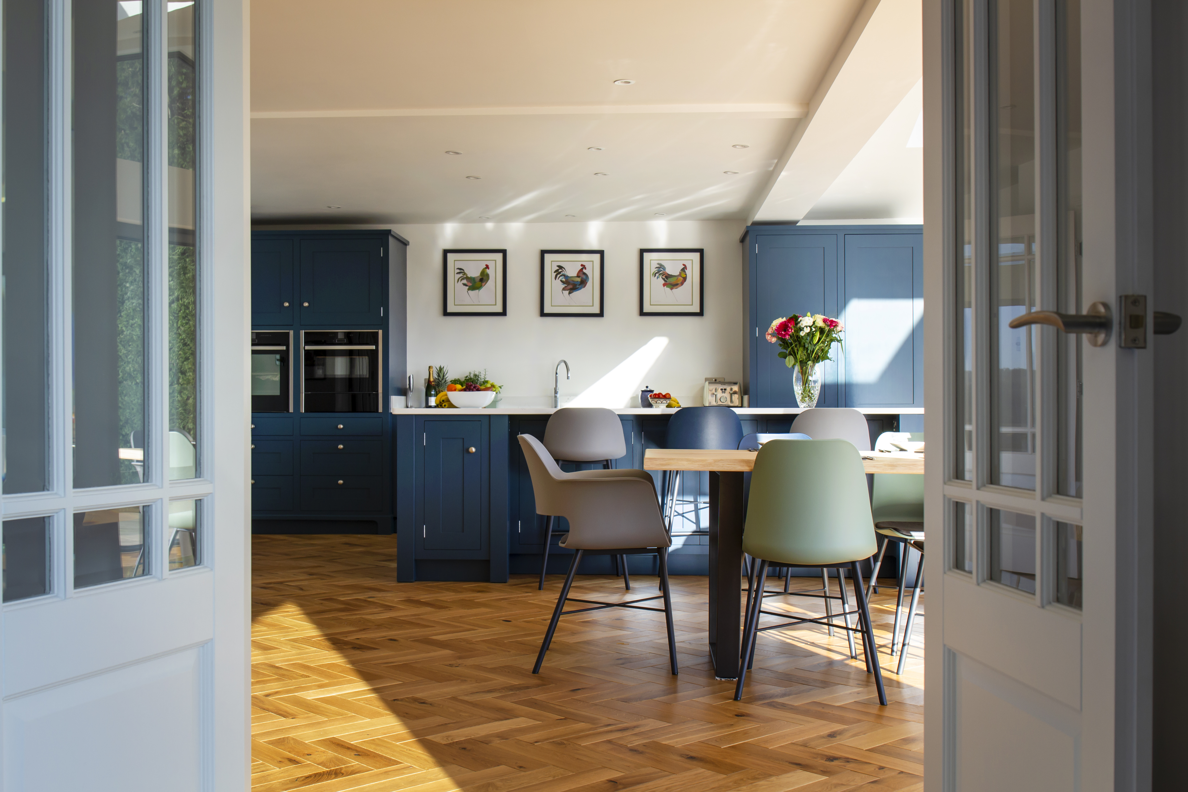Barclay Briggs Interior Design project
Open Plan Living, Woldingham
We were delighted to advise on the layout of our clients proposed kitchen. They knew they wanted to extend their home but asked for our help to get the best out of the larger space created.
We drew several Feasibility Plans, analysing circulation into and around the room while maximising the amazing view. We colour zoned the plans and used hand 3D sketches to help them visually sub-divide the room into cooking, dining, lounge and working areas.
We drew and discussed in detail how the kitchen joinery could best work, both functionally and aesthetically. We then detailed the joinery layout, lighting and electric points onto the chosen plan, so they were able to show the builder and kitchen maker exactly what they required.



