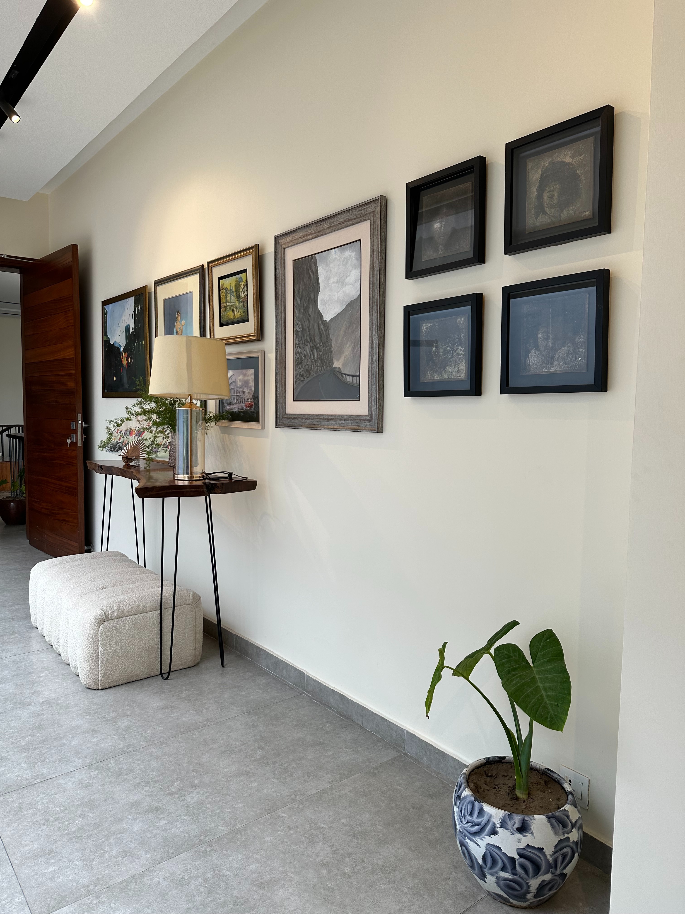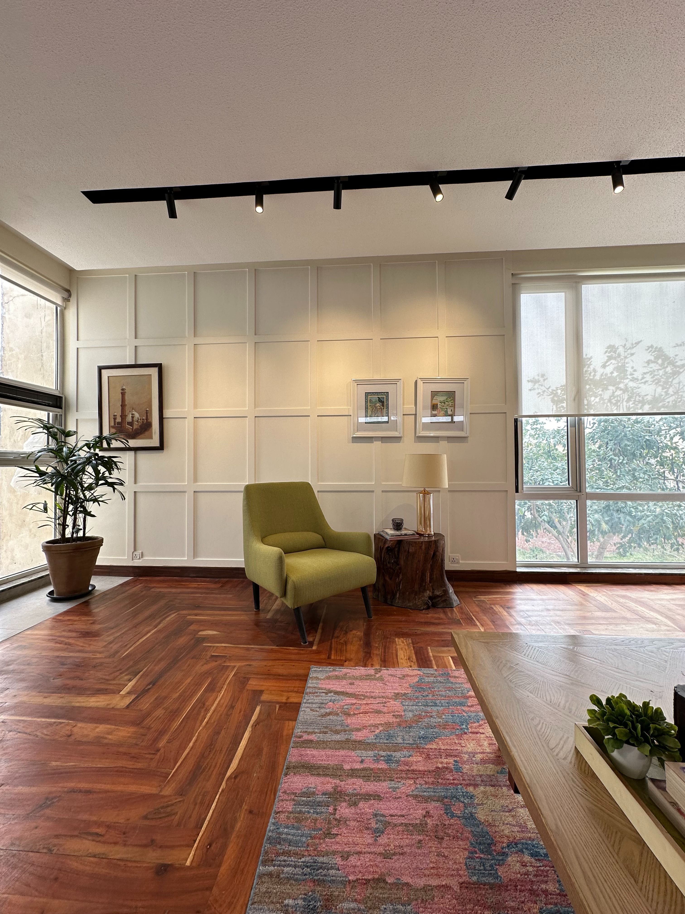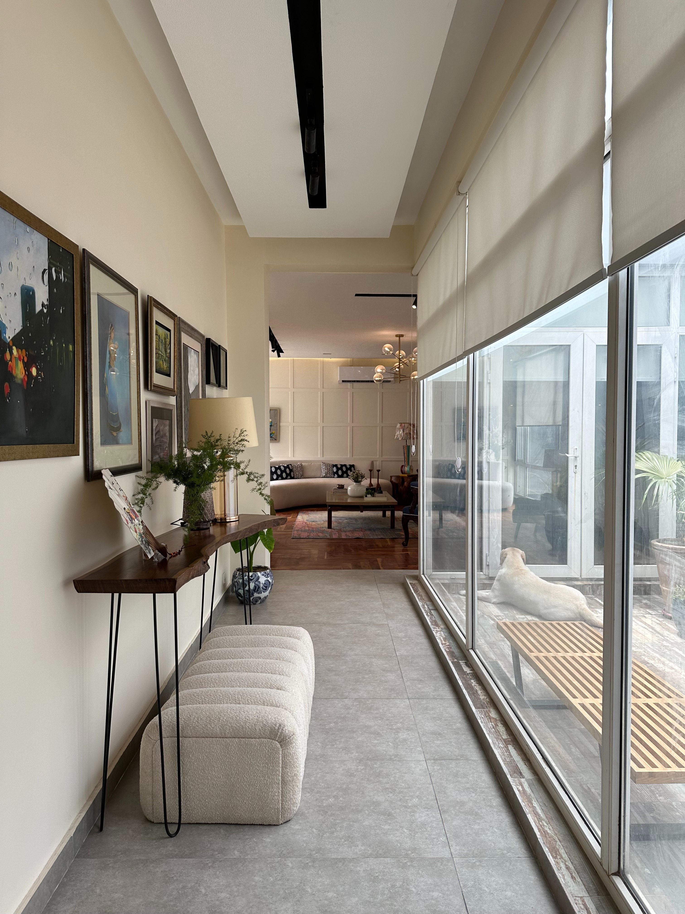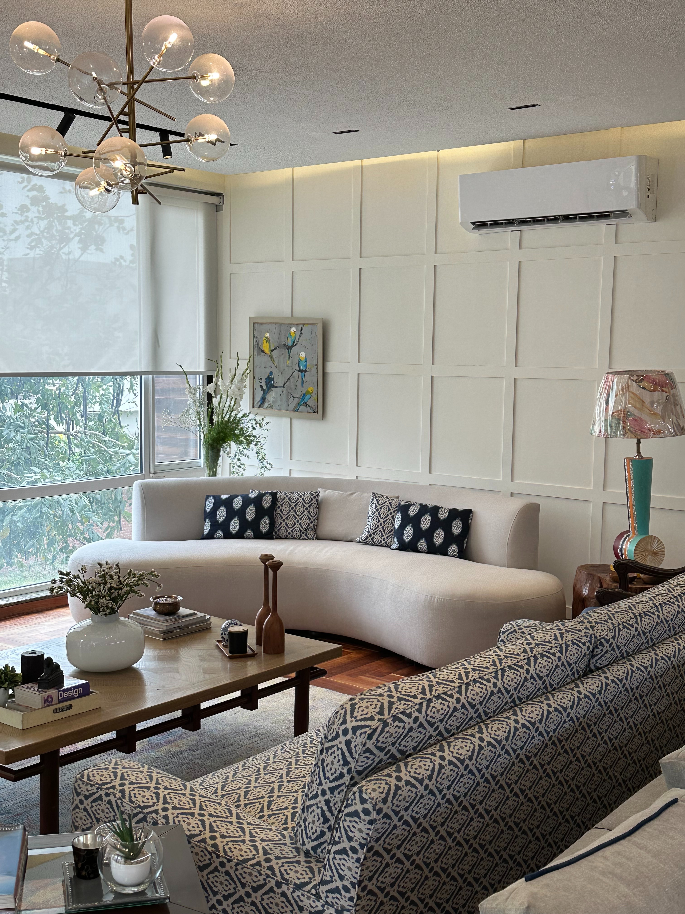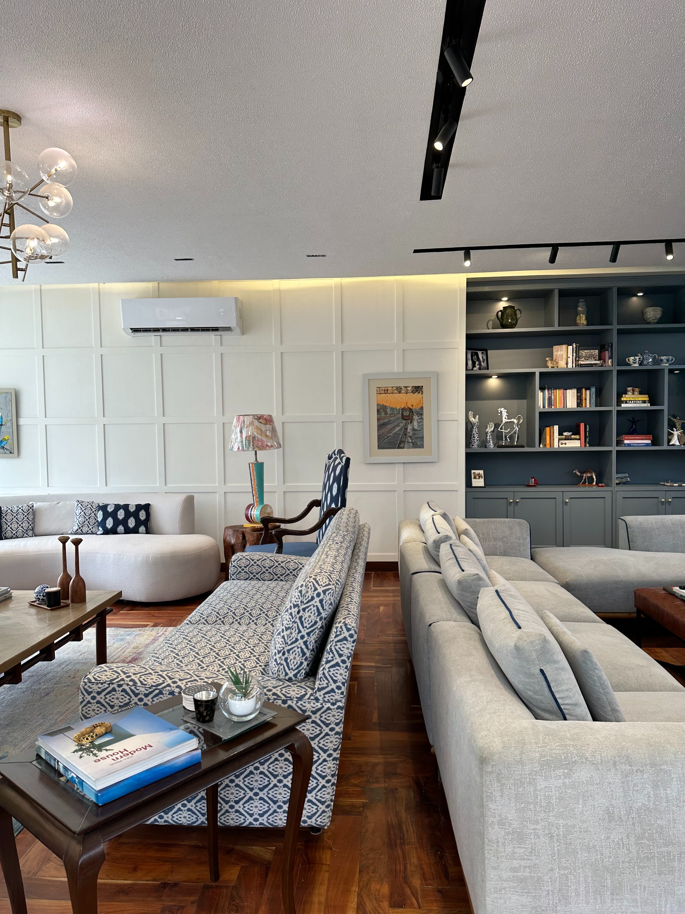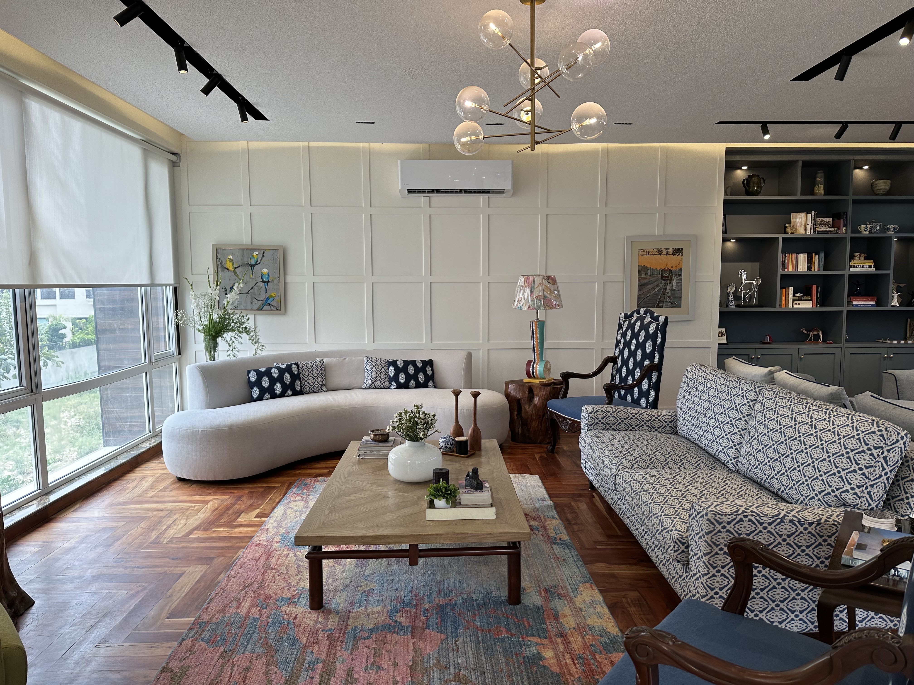The primary goal of this project was to transform a traditional open-plan lounge and family room into a fresh and modern space that balances comfort, style, and functionality for a small family. We aimed to create a cohesive environment that accommodates various activities, from family gatherings to relaxation and entertainment.The renovated open-plan lounge and family room is a harmonious blend of modern design and classic elegance. The thoughtful integration of wall moulding, carefully chosen art, and a mix of furniture styles has created a welcoming, stylish, and functional space for the family to enjoy. This project exemplifies how modern living can be enhanced with thoughtful design, ensuring both aesthetic appeal and practicality.
