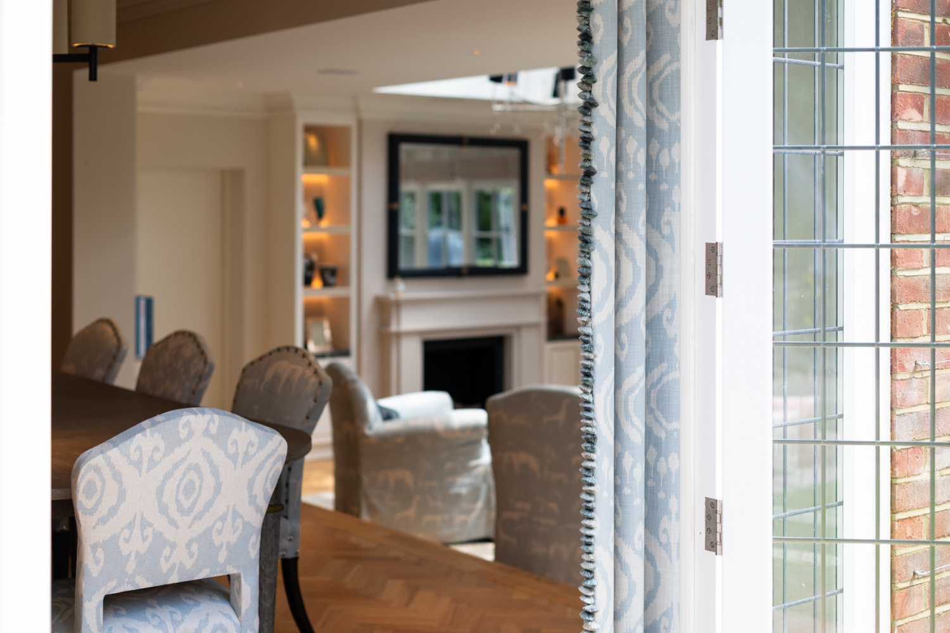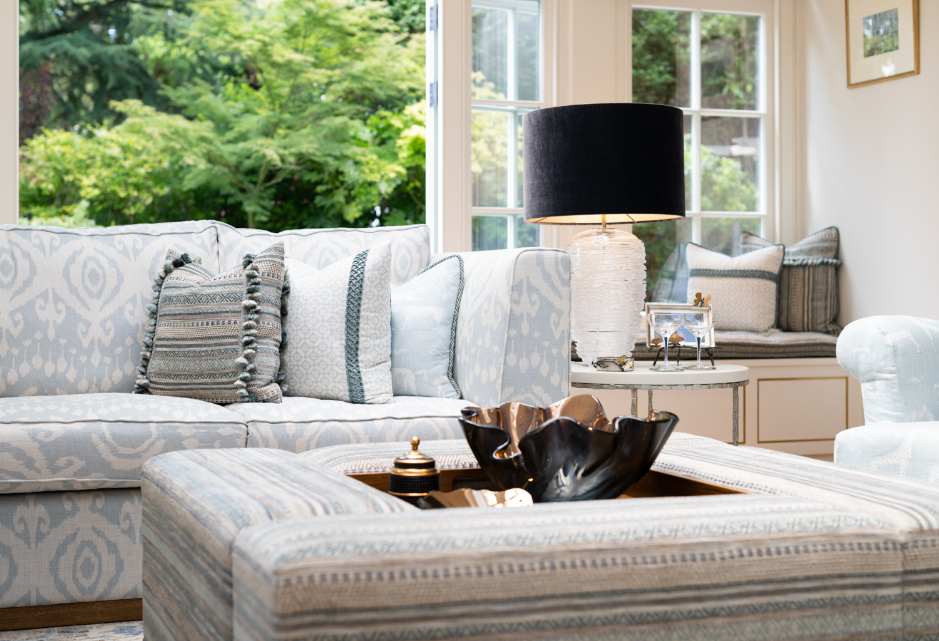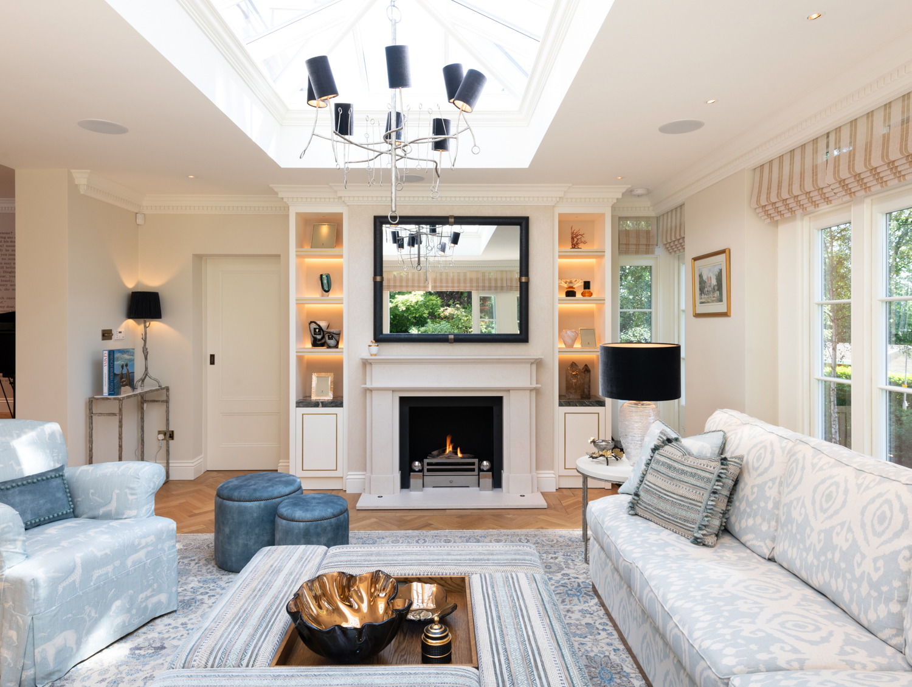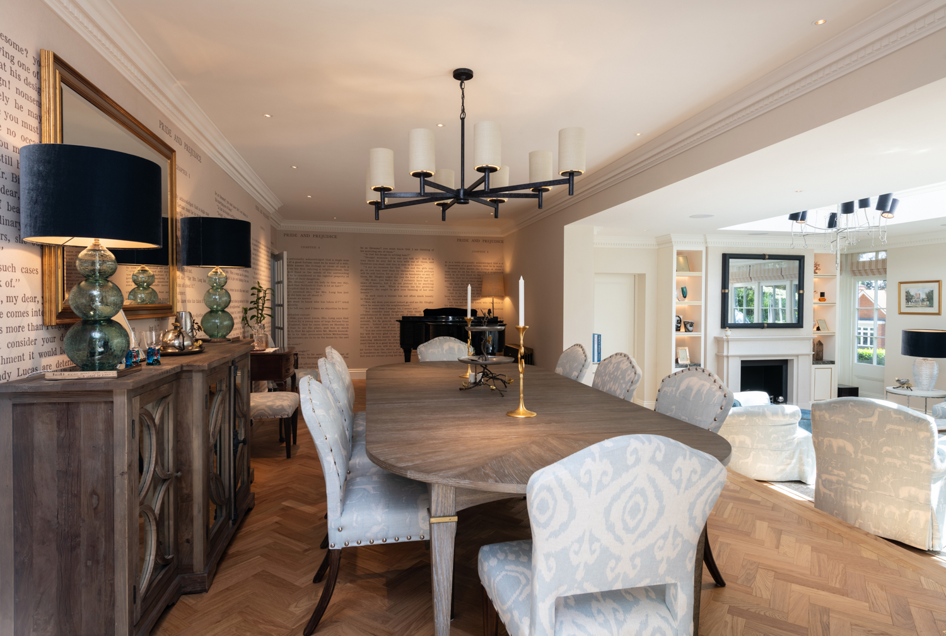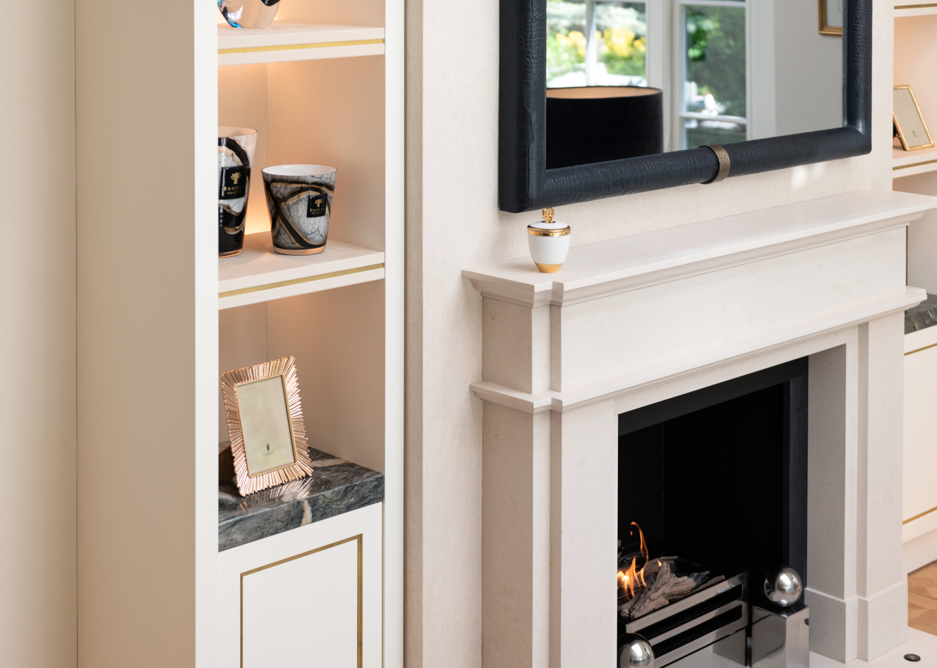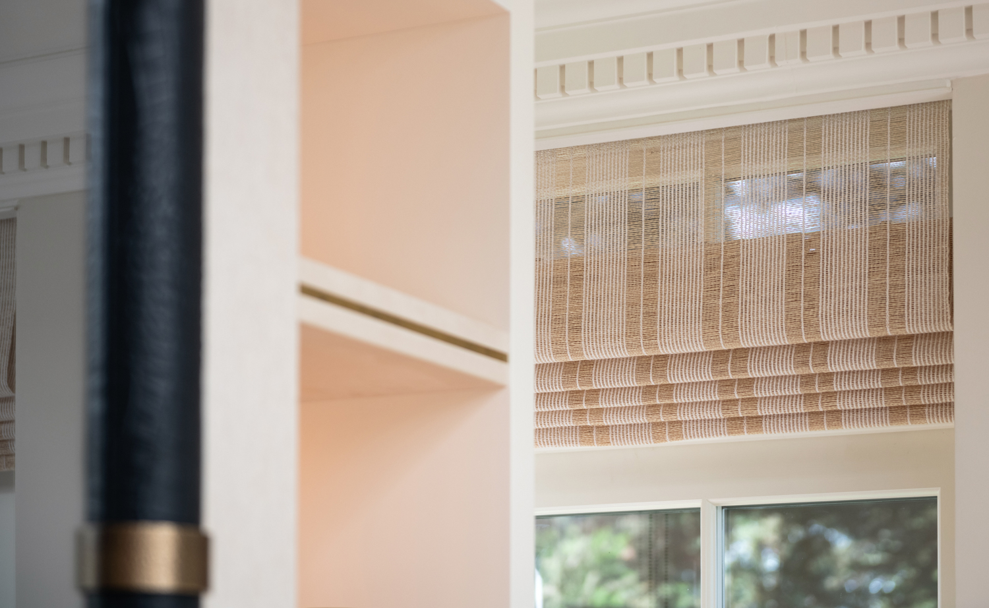Our clients have lived in their Chorleywood home for almost 20 years. Now with grown up children they wanted to create extended living areas for the family to enjoy together. As a social family they frequently host guests, so the newly created spaces would also need to accommodate entertaining colleagues and friends.
The clients are keen golfers, so their goal was to build an interior driving range in a newly formed underground basement, and our role was to integrate this with a brand-new orangery that would be built over the golf studio and adjoin to the existing ground-floor reception room. We would also need to design a staircase to lead from the orangery down to the golf studio. The existing reception room that would lead on to the orangery had not been well utilised previously, so the clients wanted us to reimagine this space, so that it would not just be used as a corridor, and all the living areas should flow seamlessly together. The interior design brief was then extended to include a refreshed look and feel to the main entrance hallway and staircase to the upper floors.
