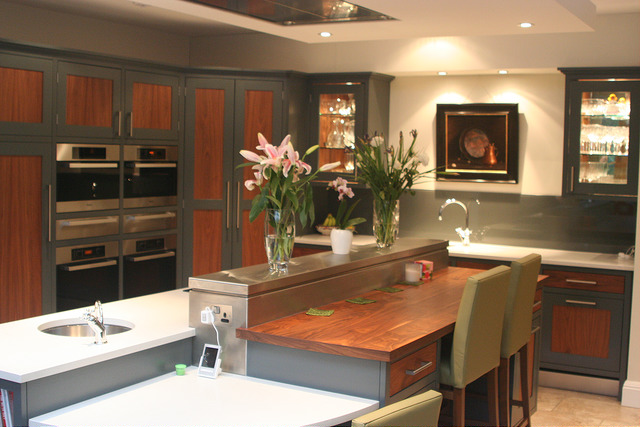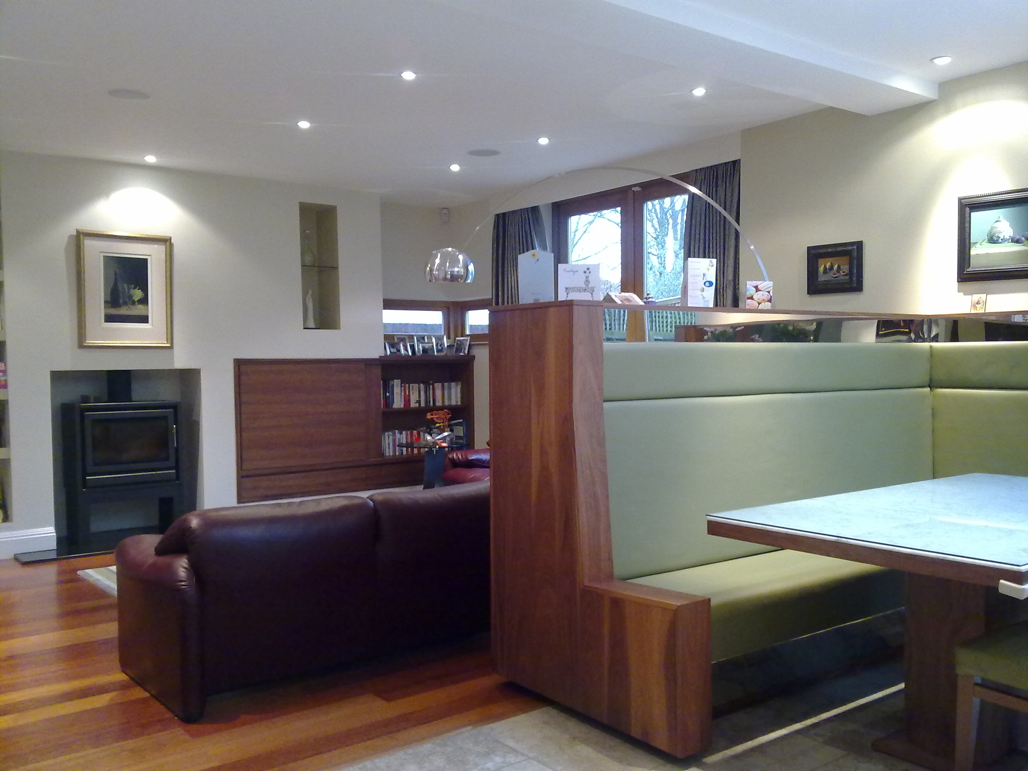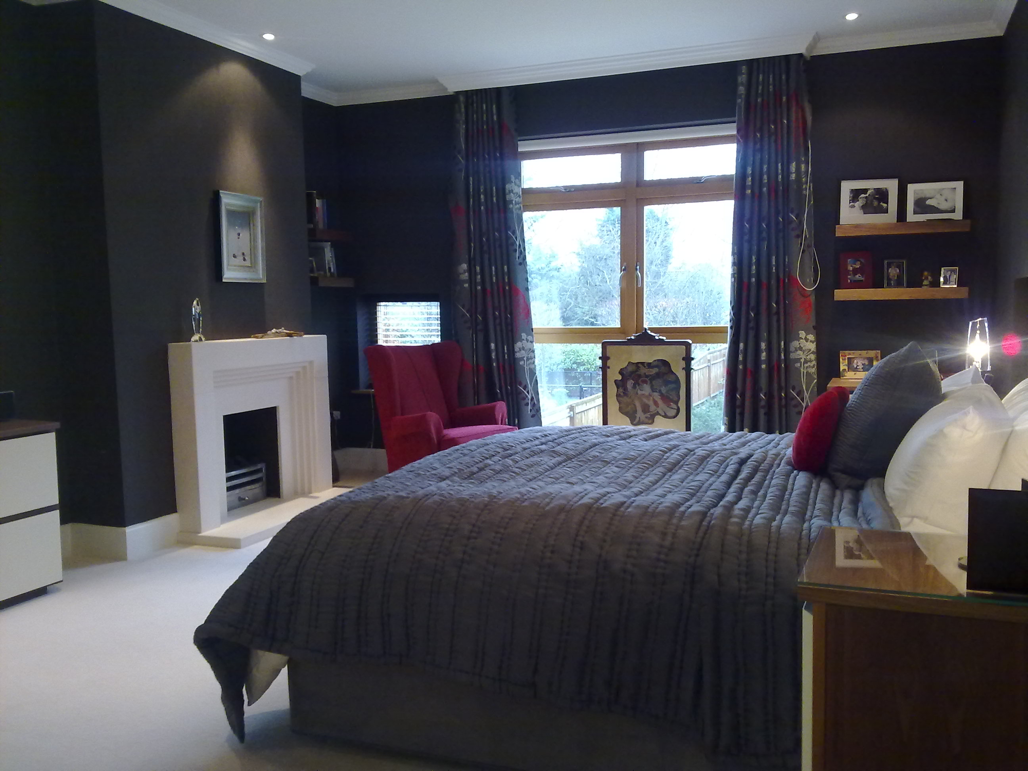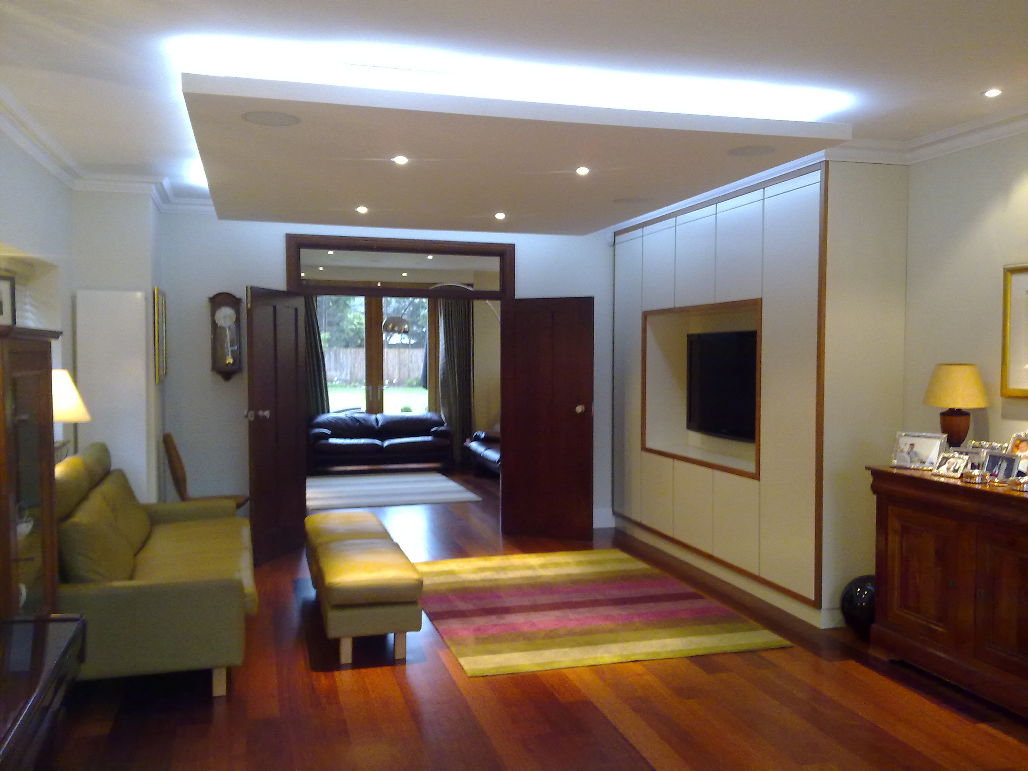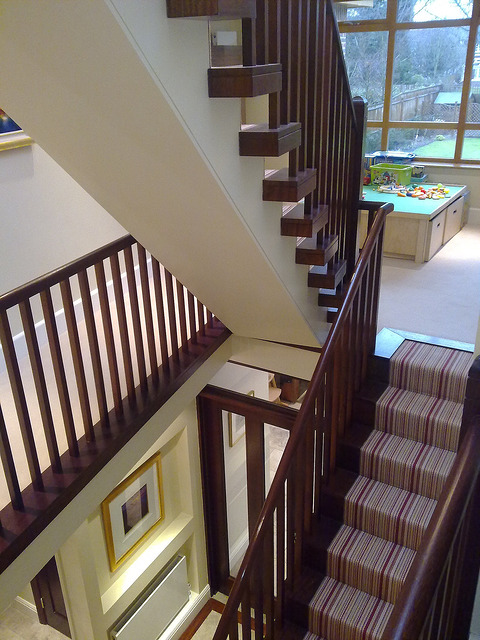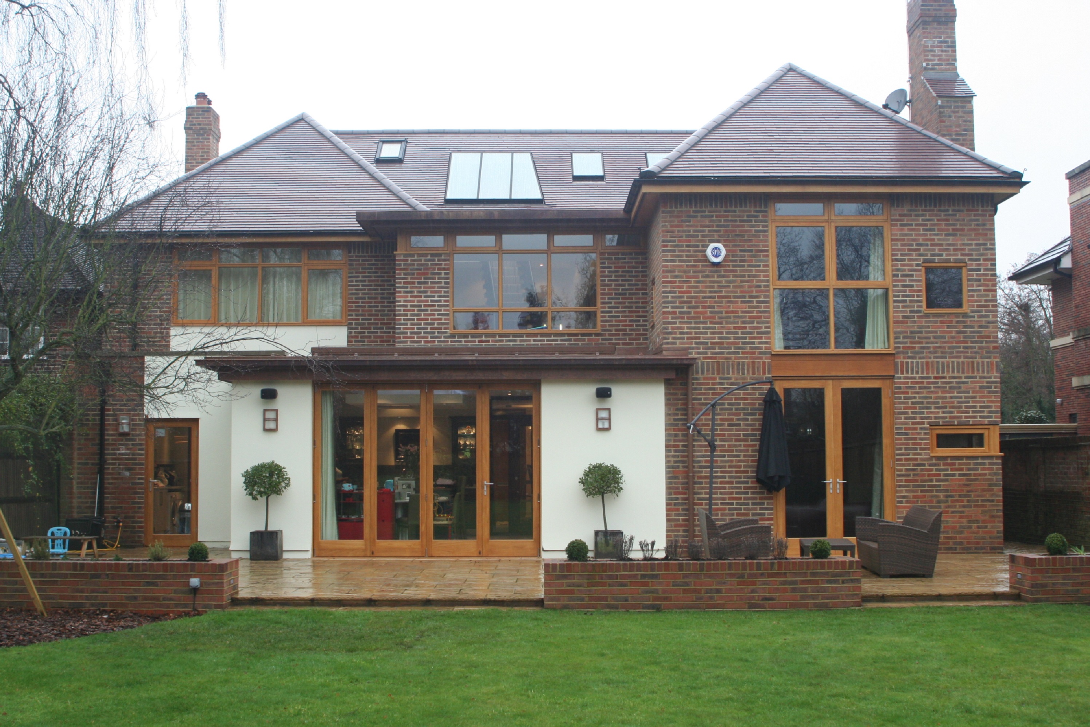Trineire project
Parkgate - A newly built family home and full interior design
Parkgate is a new build family home with full interior including all built in and free standing furniture, all designed and handmade or purchased by us for the client. Kitchen, Utility, carpets, curtains, underfloor heating, fully wired in smart home technology and landscaping were all designed and project managed by us guiding our clients through every aspect of the project until completion.
Parkgate is a private gated estate within a conservation area. Built in the spirit of the surrounding Edwardian style the front façade’s formal composition is counterbalanced with an open informal relaxed rear design.
All rooms were designed specifically for their occupants. Starting with the Master bedroom, the interior is carefully balanced with colours and textures with views out to the garden and oblique visual connections to the communal spaces below. A full master en-suite bathroom and dressing room completes this relaxing suit for the parents. Bedrooms for the 2 children were designed with flexibility in mind to accommodate changes as they grew up. A guest room and family bathroom complete the first floor.
During the contract it was decided to utilise the roof space to create quarters for a live-in nanny including and large bedroom and separate open plan kitchen and living area and private bathroom. Since the work was ongoing we had to decide quickly where the staircase would go for the loft. Options were either to hide the stair off the main hall or to create a design feature of it. The latter was chosen and we opted to design a bridge type stair spanning the two levels creating a dynamic feel to the space.
The ground floor includes a front entrance porch, music and cinema room, study, quiet reading room and an open plan family space at the rear leading out to the garden. The family space includes a bespoke handmade kitchen that we designed with the client and then had made. The
