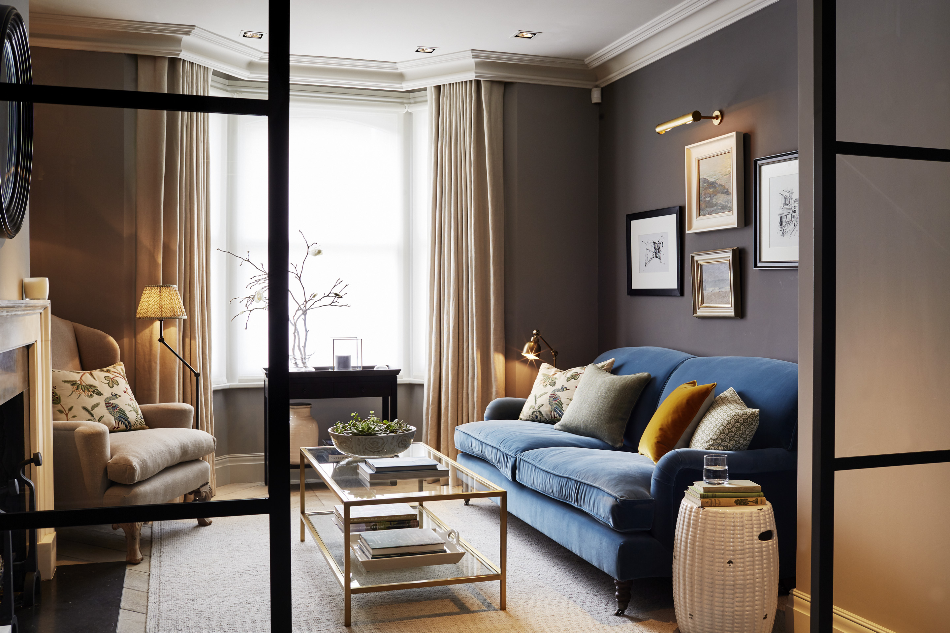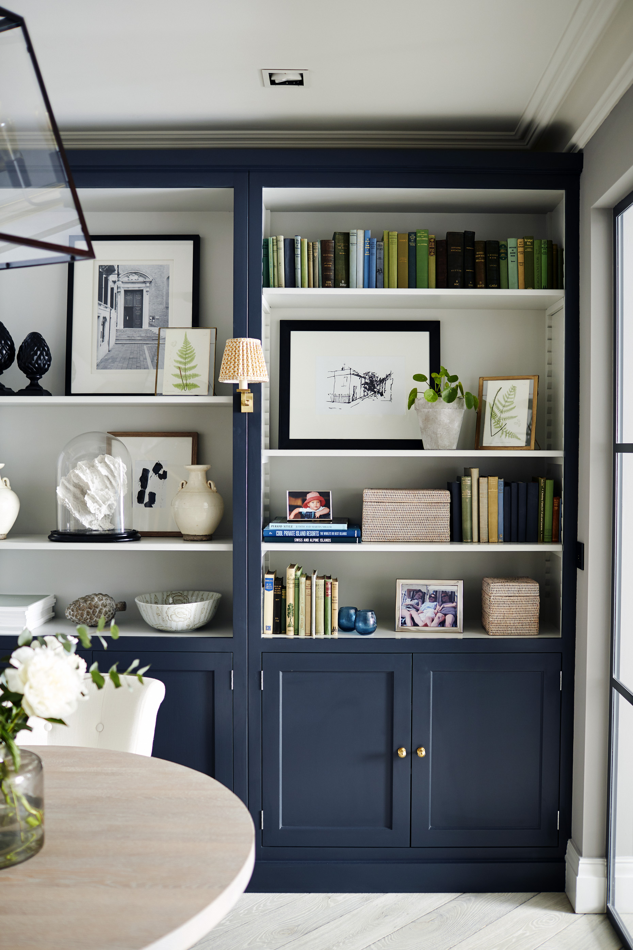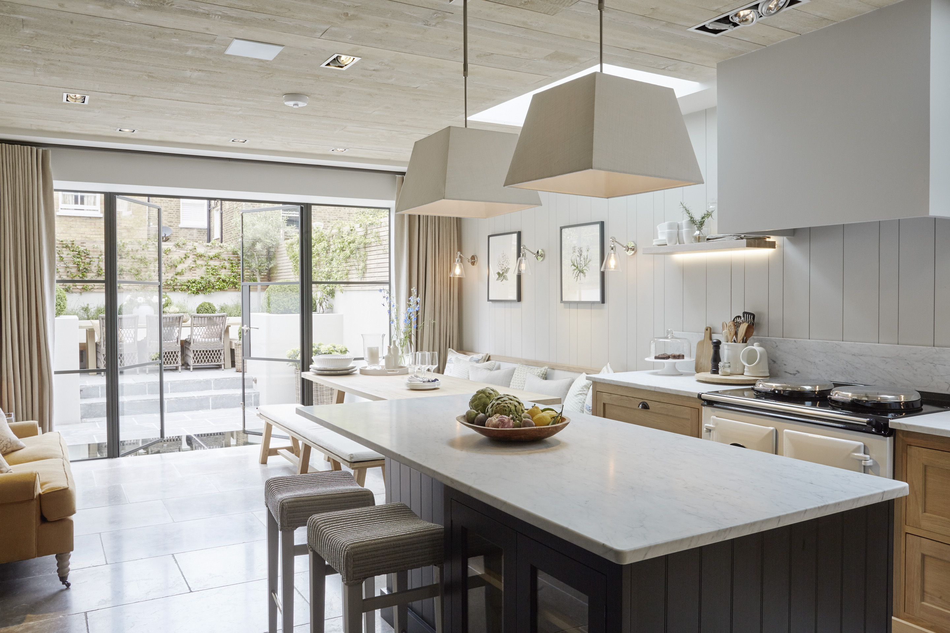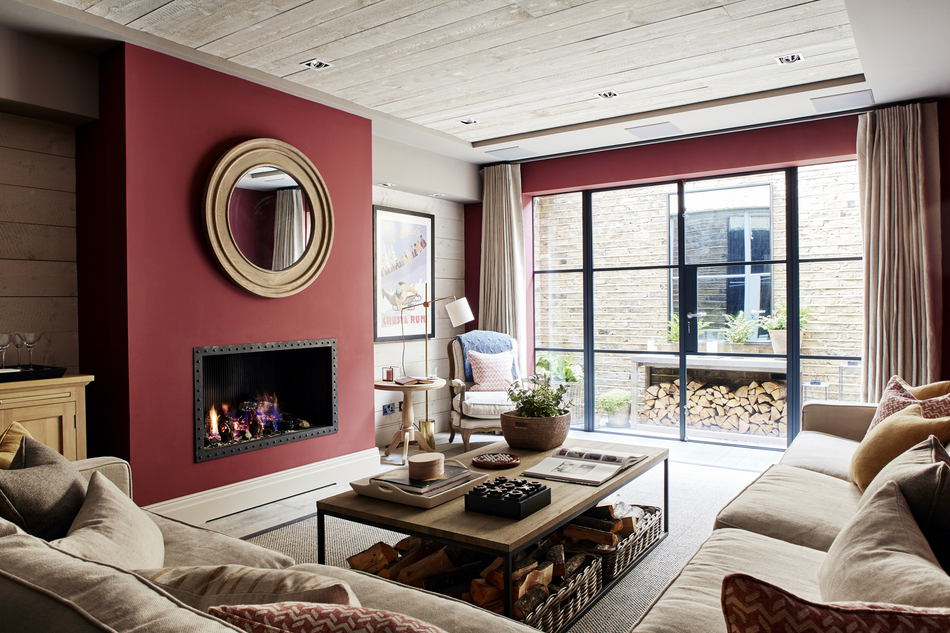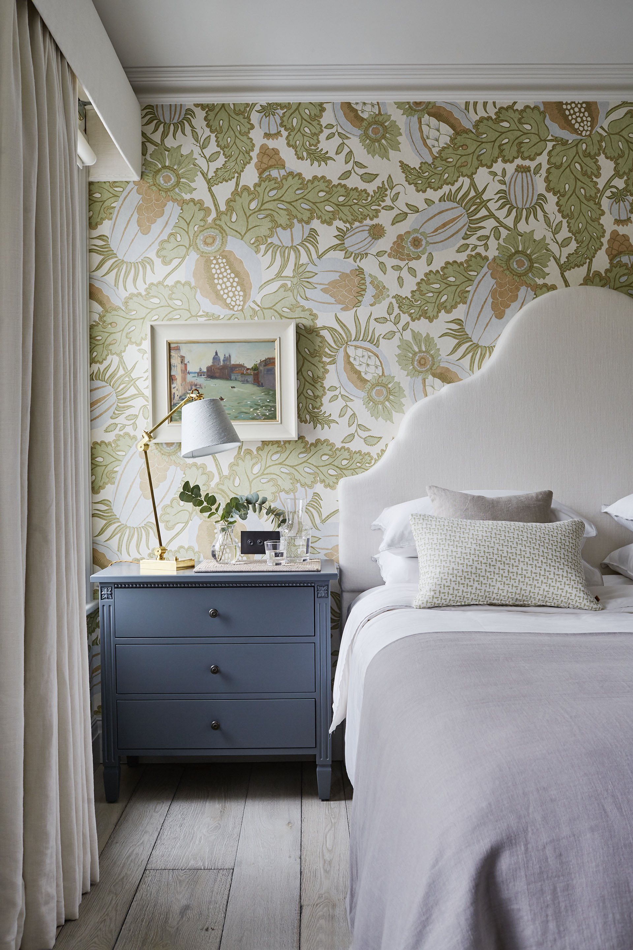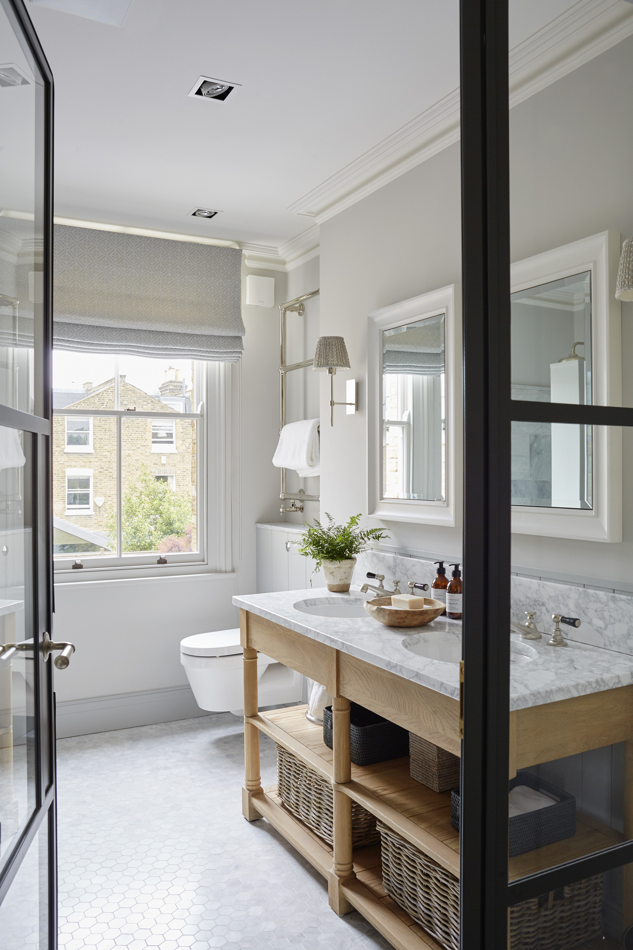The design concept behind this three-storey Victorian terraced property in Fulham’s Parson's Green district begins much before decoration. To make the absolute most of the potential space and natural light, Emma advised excavating. This way, we were able to add volume to the building and increase ceiling heights throughout. Such alterations make an enormous difference to a home’s character.
Every room – from the sunken cinema in the basement to the bedroom and bathroom in the eaves – has been meticulously designed to create a home that feels alive and perfectly relevant in the city, but serves as a warm reminder of the family’s main residence in the Wiltshire countryside. Kitchen and bathroom design, courtyard garden landscaping and interior decoration followed suit.
