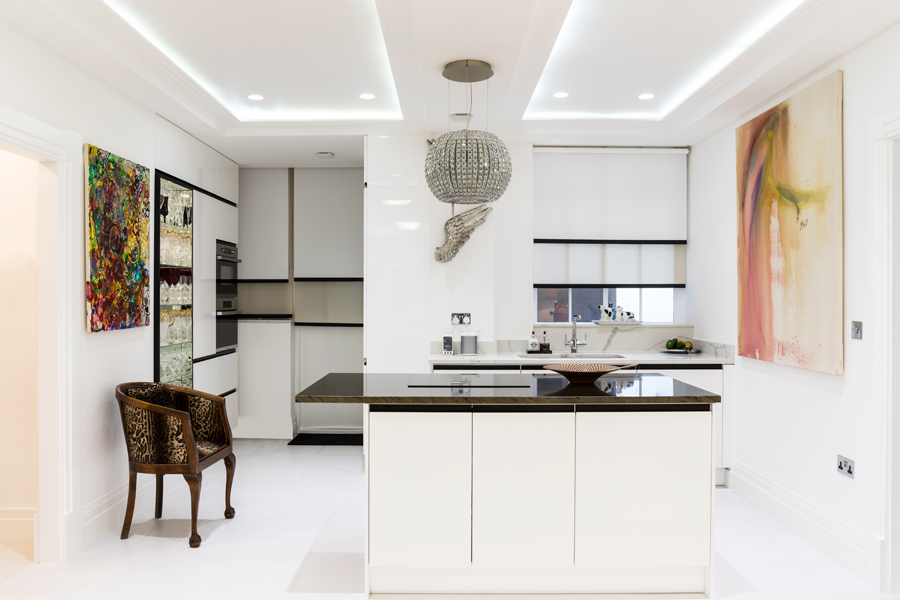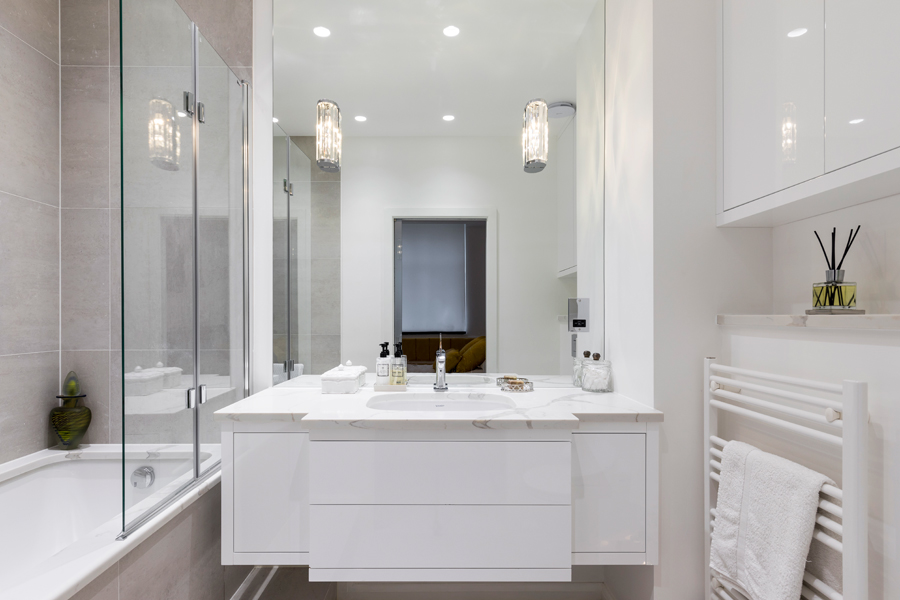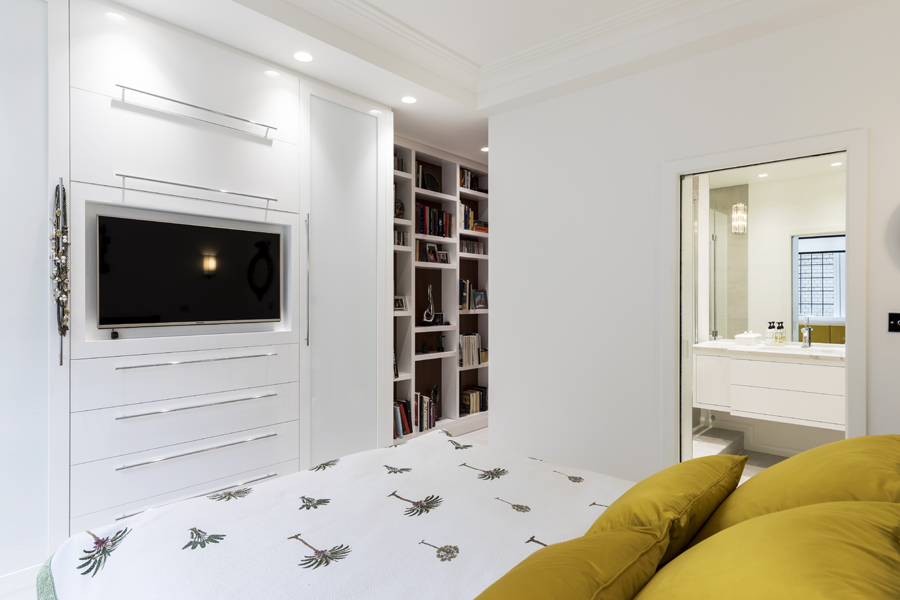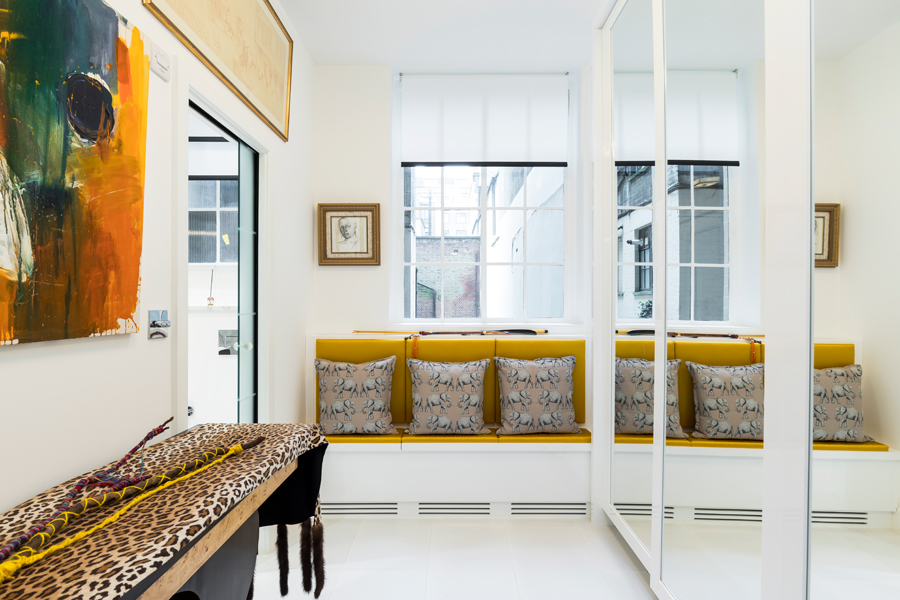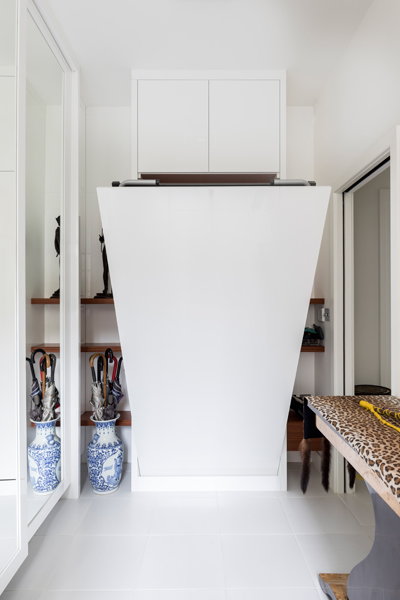Vorbild Architecture Limited project
Portland Place, Marylebone, Art Deco Apartment
The apartment had not been modernised for some time and still had its very original layout, when we started working on the project – with a separate dining room, a dark kitchen and only one bathroom. By creating an open space lateral lounge, dining and kitchen (the former two on a deliberately raised level) and removing the former door to the entrance hallway, we were able to make most of the potential of this apartment.
The predominant scheme for the project was white, in order to act as a backdrop for artwork by Crystal Fischetti. The space has discrete and high-quality lighting installed throughout. Coffer ceilings with LED light strips and art deco inspired cornices grace the ceilings in the open plan living area and the kitchen. The design is also sensitive to the building’s history, with having original lighting restored and integrated in the living room and the master suite.
The apartment has two bedrooms, one double and one single, both with ensuite bathrooms and bespoke built in joinery. The master bedroom has a walnut bookcase and a wardrobe with integrated TV. By the window, there is a long window seat with golden padded seats and hidden storage.
The ensuite master bathroom is calming and elegant, with a tall mirror, lots of storage and a bath with feature step up.
The second bedroom has a fold-up bed hidden in a piece of joinery. The room also acts as a master dressing room with plenty of space for the owners’ extensive bag and shoe collection. The ensuite bathroom has a walk-in shower with feature tiling.
All radiators were replaced with water-based underfloor heating in all areas, controlled by local thermostats and centrally via a Nest thermostat.
Kitchen units, joinery, vanity units, window seats and doors were tailor made. The wardrobes have high gloss white fronts and natural walnut interior and LED lighting. Tall sliding doors and push to open compartments have been designed for convenience and to maximize available storage. Even the washing machine has been integrated inside a cabinet in the guest WC space.
A generous use of large mirrors, a mirrored display cabinet in the kitchen, marble worktops in the kitchen and bathrooms, as well as a bespoke fireplace surround, are enhancing the delicate, light colours of this art deco-inspired apartment.
