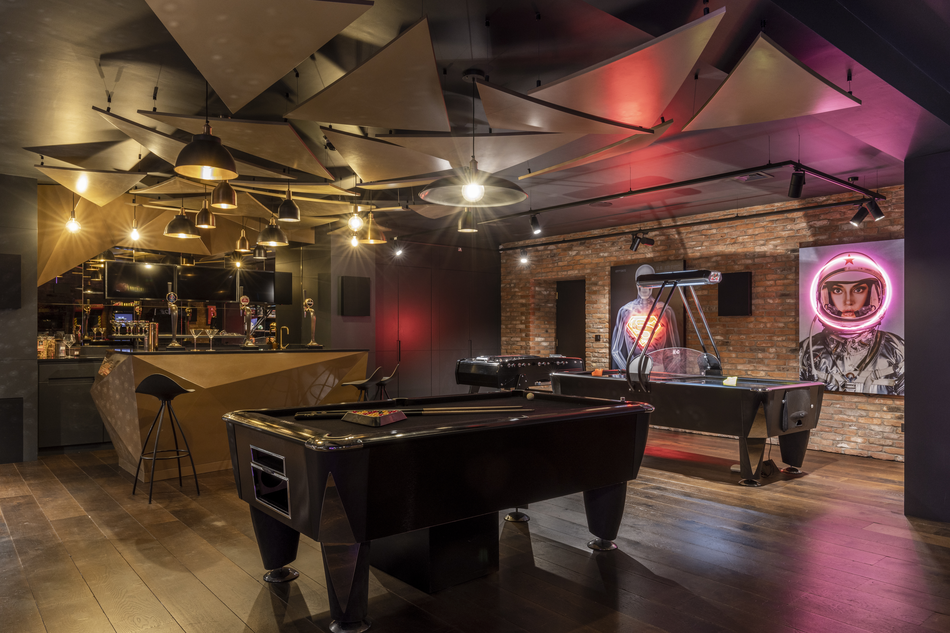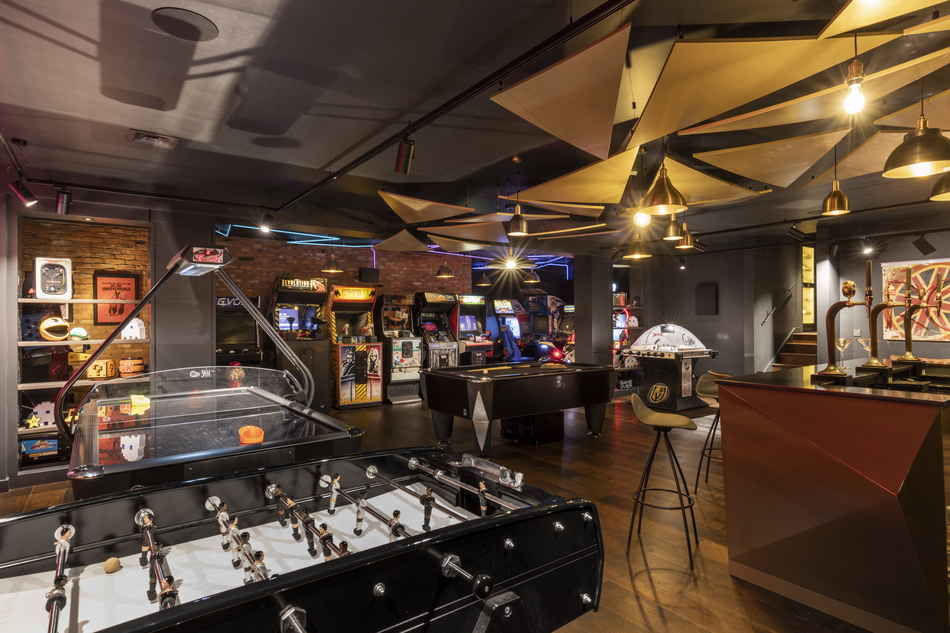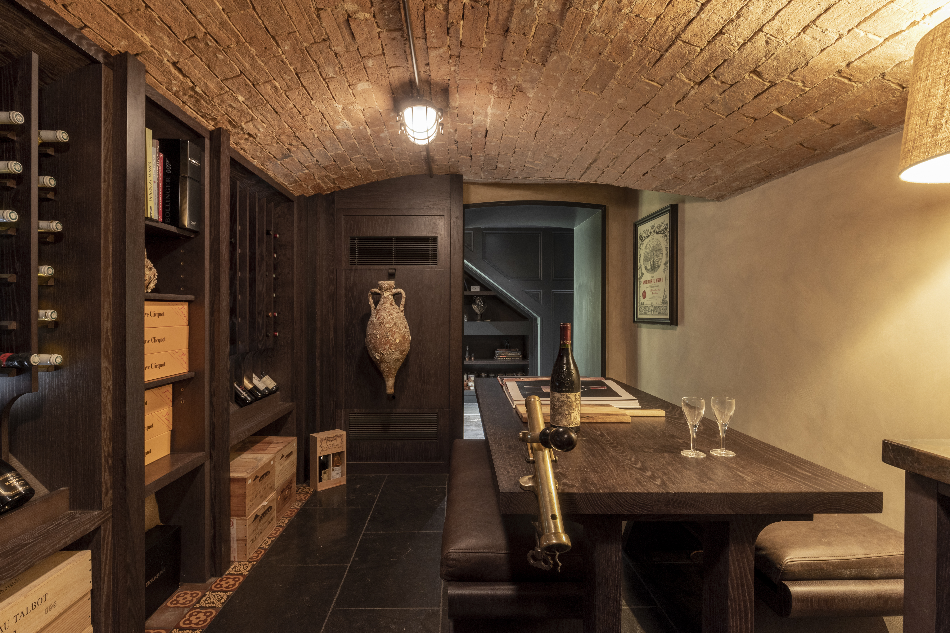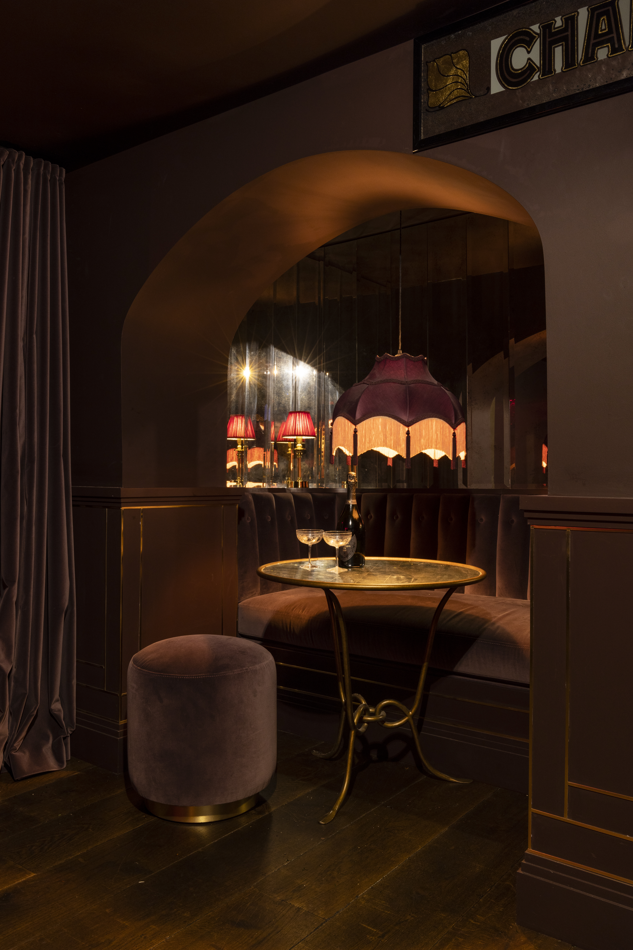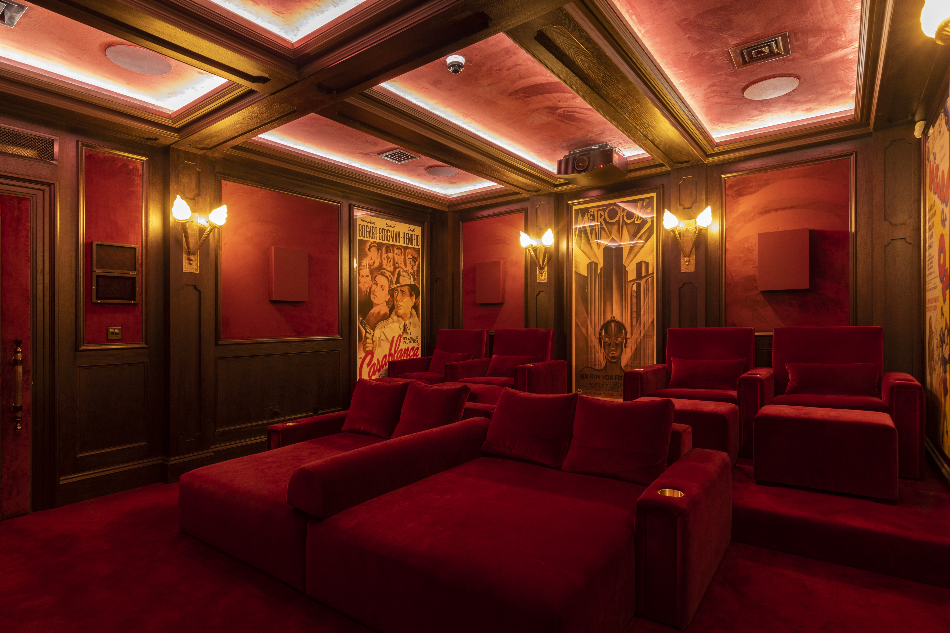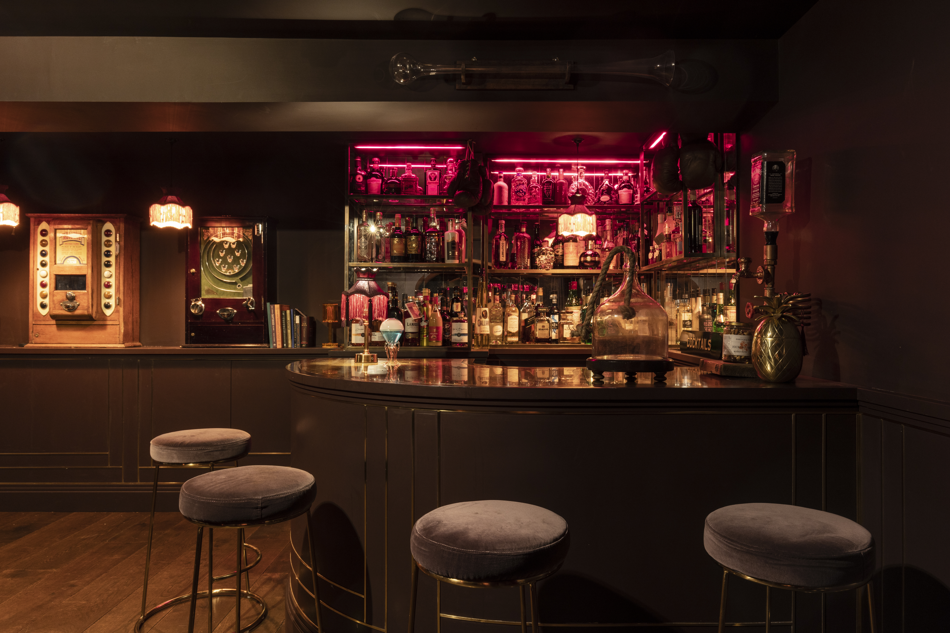This subterranean development formed part of an existing Manor house in which an existing small and un-inspiring basement area was transformed into a large opulent private entertainment space.
John Evans Interior Architecture & Design led the design beginning with the shell layout and footprint of the new basement through to the interior architecture and design, including the design of a subterranean link between the existing house and new development.
Within the space the client had a clear and creative vision of the spaces they wanted to create and the themes they strived to achieve. With this as a brief, JEIA&D worked closely with the client to bring to life a ‘1920’s themed Cinema and Lobby, a Wine Store and Tasting Room, a hidden ‘1920’s themed Cocktail bar and a ‘1980’s themed Games room complete with a feature Bar, Seating area, Pool table and Arcade games.
For each of the spaces the level of detail ran through from the interior design to the bespoke furniture, alongside original artefacts and artwork sourced from each period.
