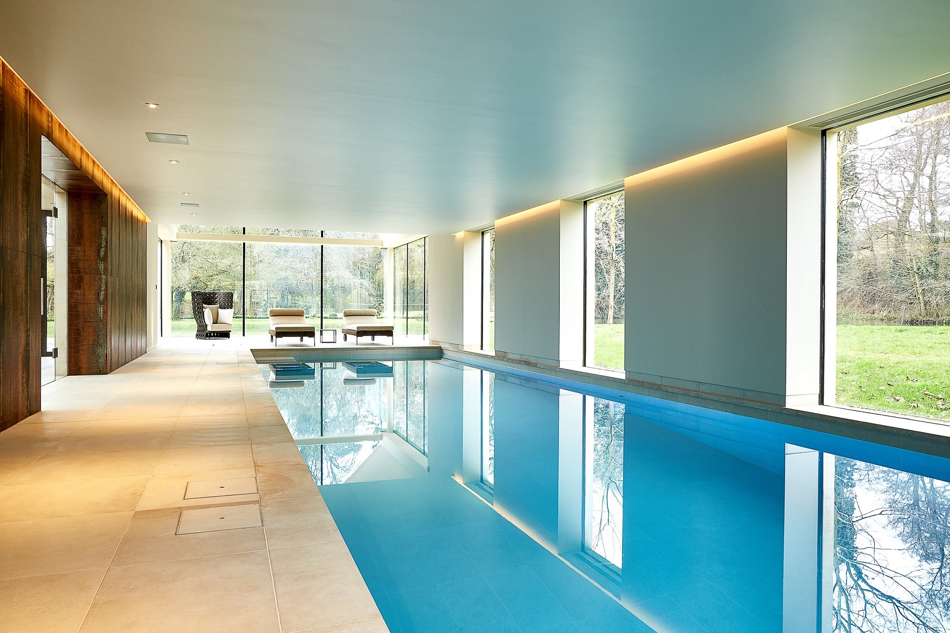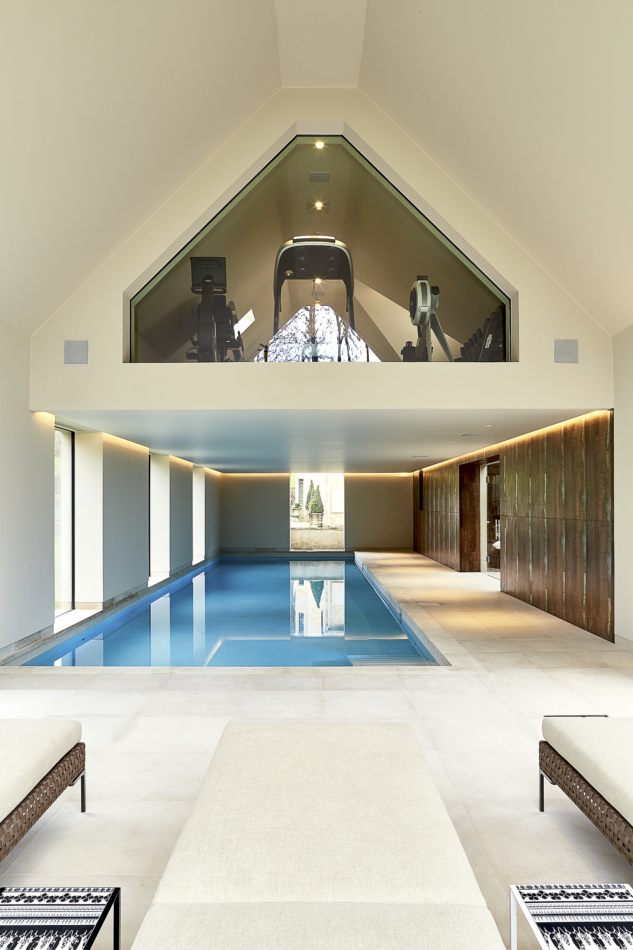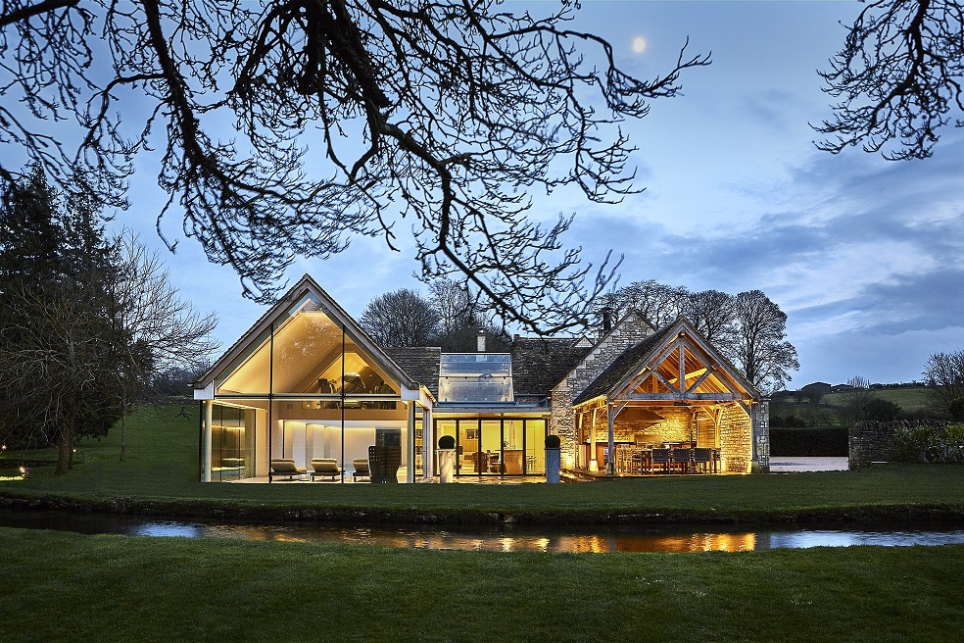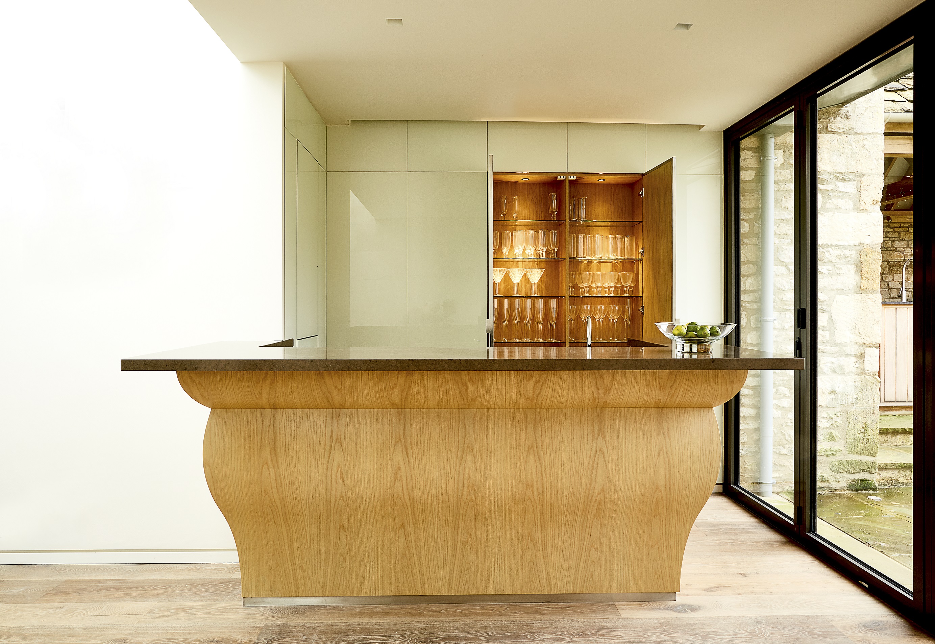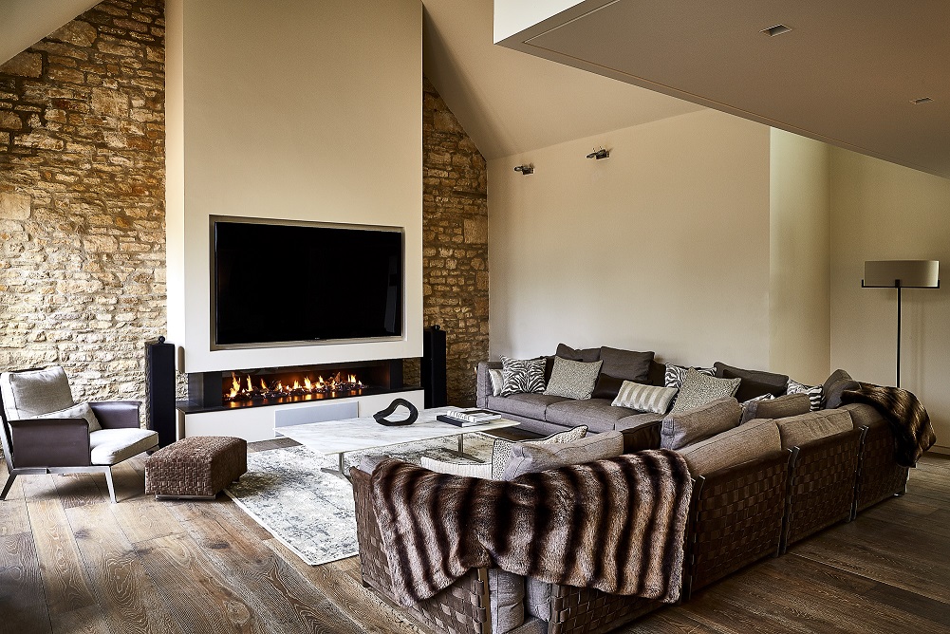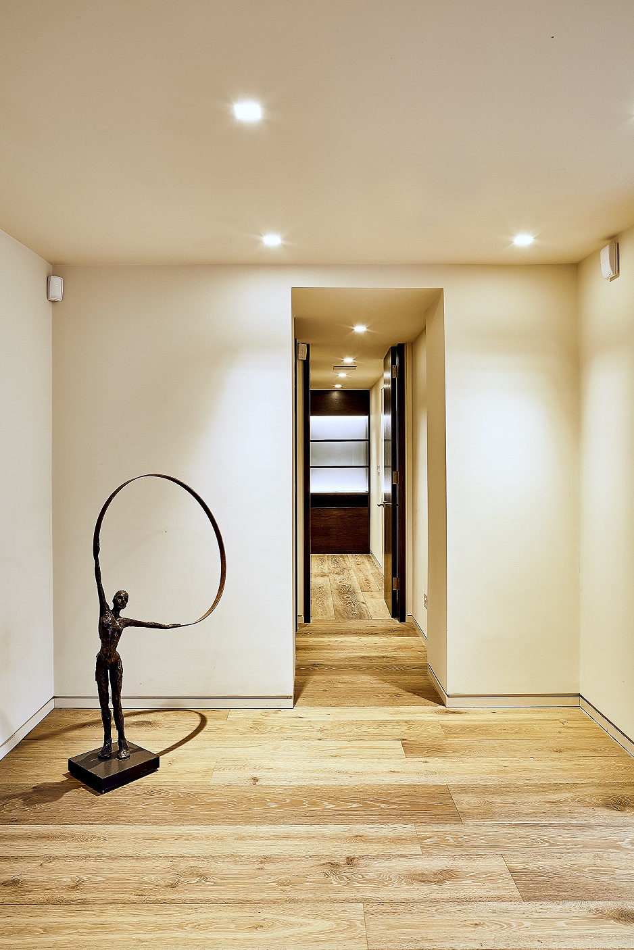Mixartanddesignltd project
Private Leisure & Entertainment Suite
A private leisure and entertainment suite housed within a grade two listed coach house with a Glass Connected New Building, housing a swimming pool, Entertaining space, Changing rooms, Gymnasium and Office.
The existing coach house was completely remodelled internally to provide a space to watch films and entertain with a small kitchenette, and upstairs bedroom with en-suite. The balcony connects by a bridge to the gymnasium and office. Many of the pieces of furniture were designed by John Evans Interior Architecture and designed especially for the project.
Outside a purpose built barbeque area was designed to extend the entertaining space with seating for twelve.
Sitting within a large country estate and connected to the main house this has created a wonderful place to entertain and relax.
