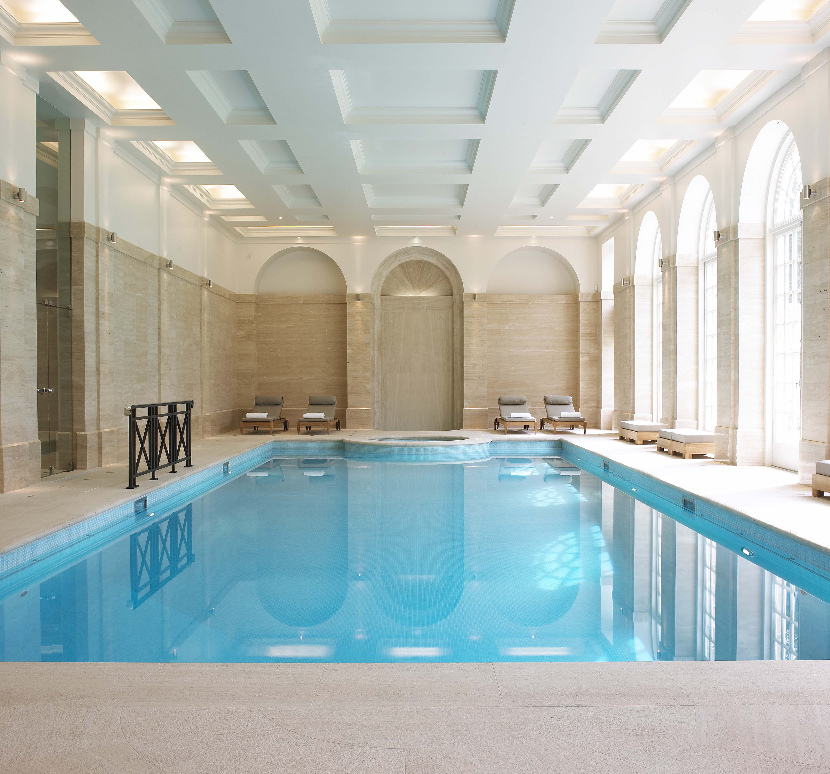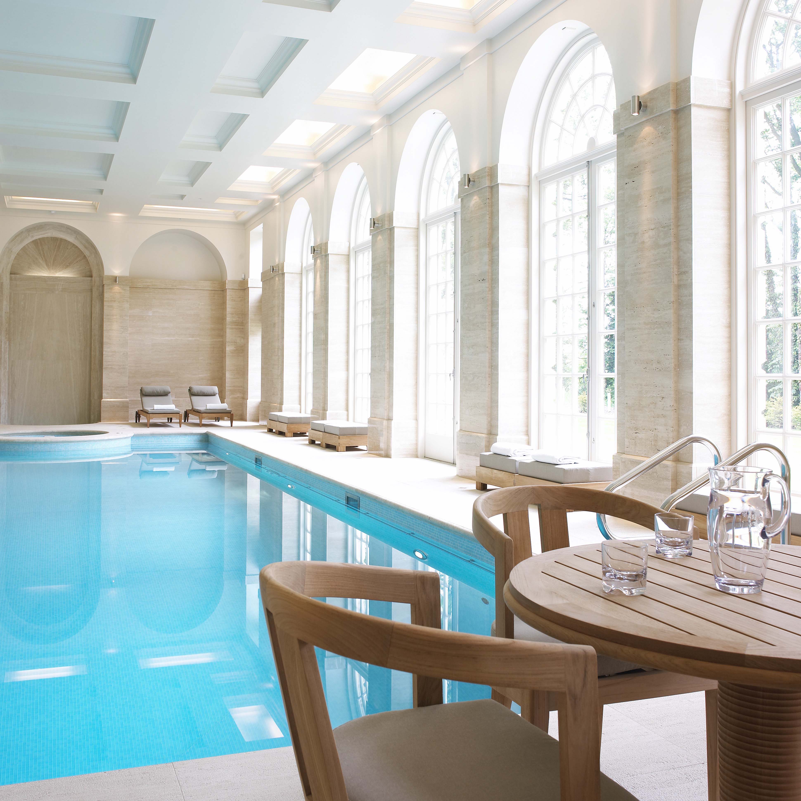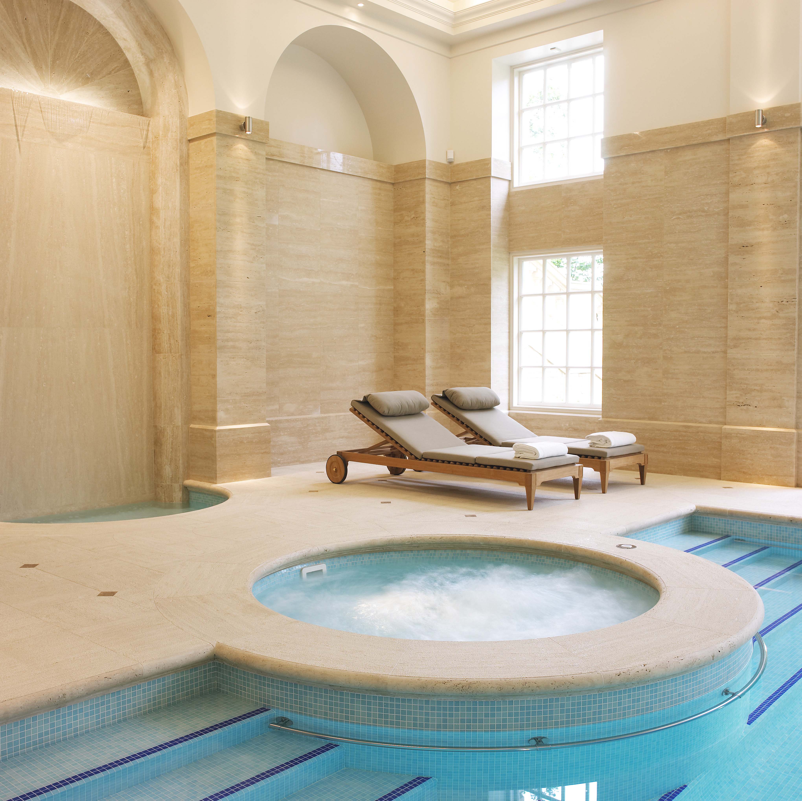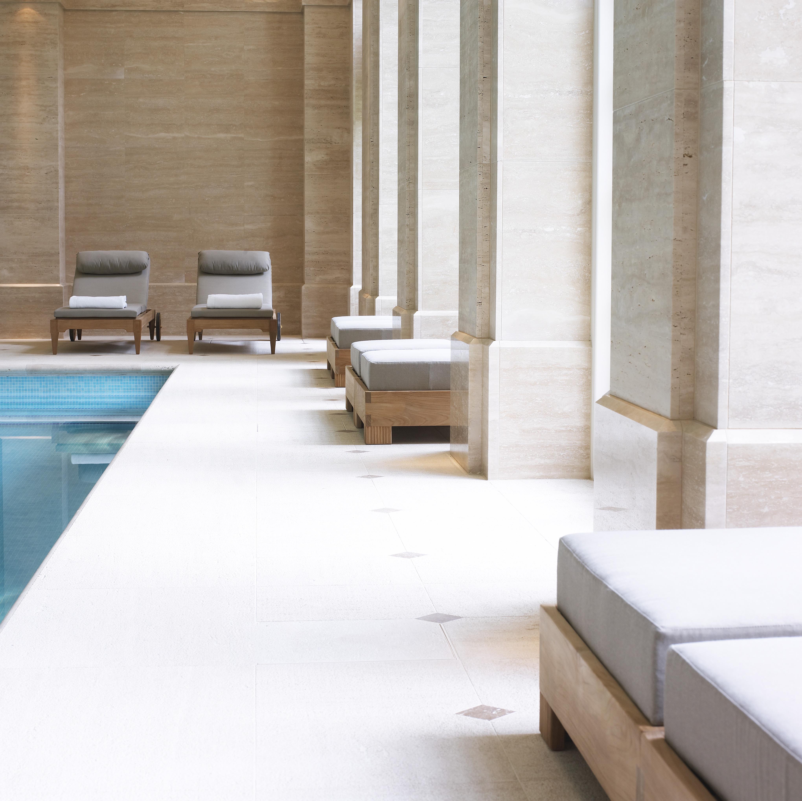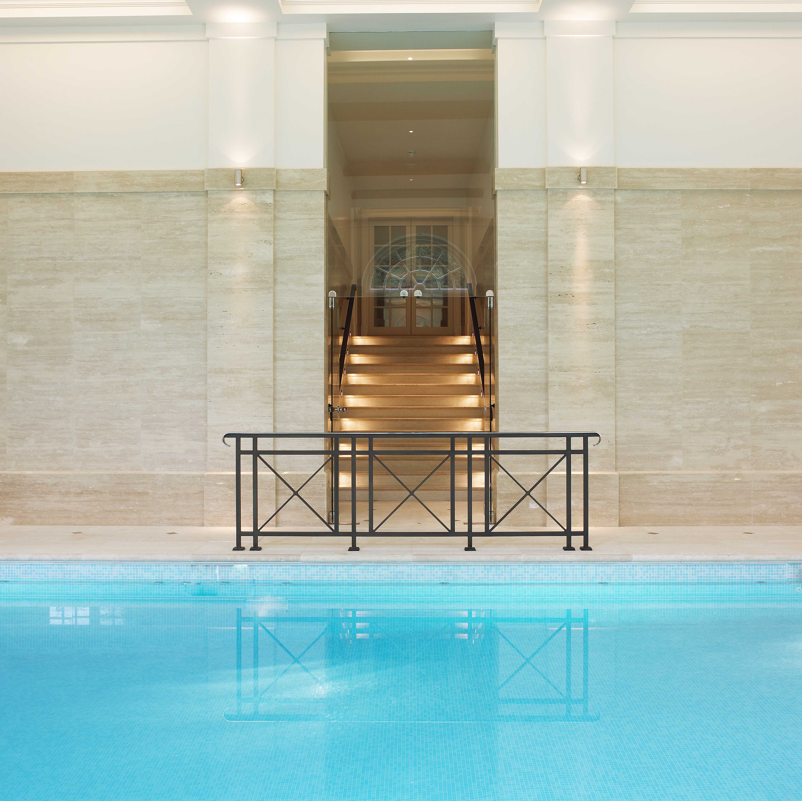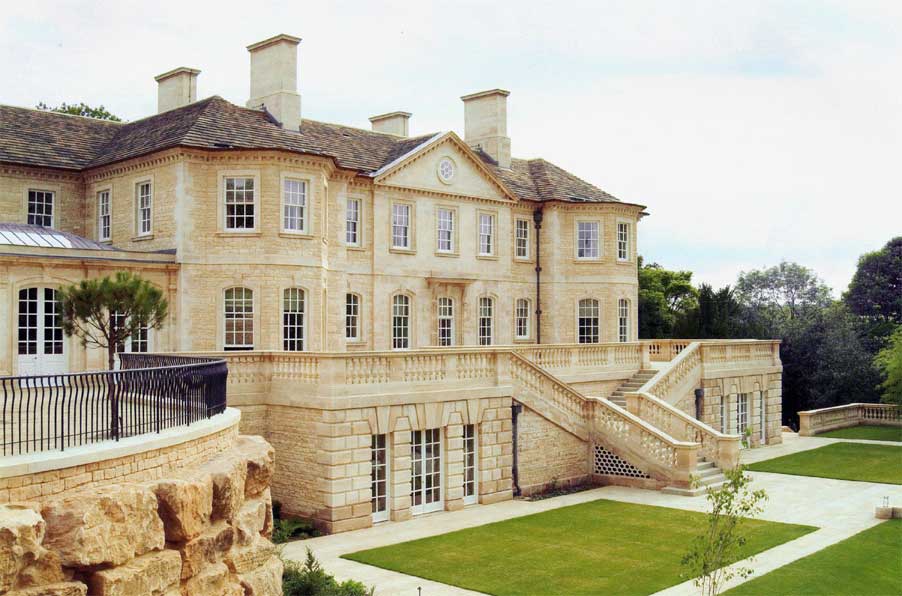Mixartanddesignltd project
Private Swimming Pool and Spa
John Evans Interior Architecture and Design were invited to undertake the design of a large swimming pool within an early Georgian style, new-build property in Northern England Renowned classicist architects, Francis Johnson were appointed to build a new country house, accurately reflecting the style and period detail championed by the architects.
Working closely with the architect and specialist contractors, the practice team produced a swimming pool whose layout and style was sympathetic to the house.
The brief called for a pool size large enough for family use and exercise. Travertine was used throughout the pool area, as it’s versatility leant itself to producing an elegant and calm environment. Floors, columns and walls were all installed with varying finishes of Romano Classico Travertine, a warm, cream-beige variety of the stone. A waterfall was created into the children’s pool, flowing down a wall of the stone.
Entry to the pool area is by full-height glass doors and screen. Working with the structural engineers, the design of these doors was developed to create an impressive entrance to the pool. In order to conceal the steel and concrete structure, a double-height coffered ceiling was designed to suit the style of the house.
Lighting is positioned within the ceiling cornices and situated above the pool deck, for ease of access and maintenance.
A self-contained bar and changing rooms were treated in the same approach as the pool areas. Tumbled dark marble mosaic was inlayed on floors and walls and lighter marble used on vanity units and sink areas.
Teak furniture sits alongside the pool for comfort and relaxation.
