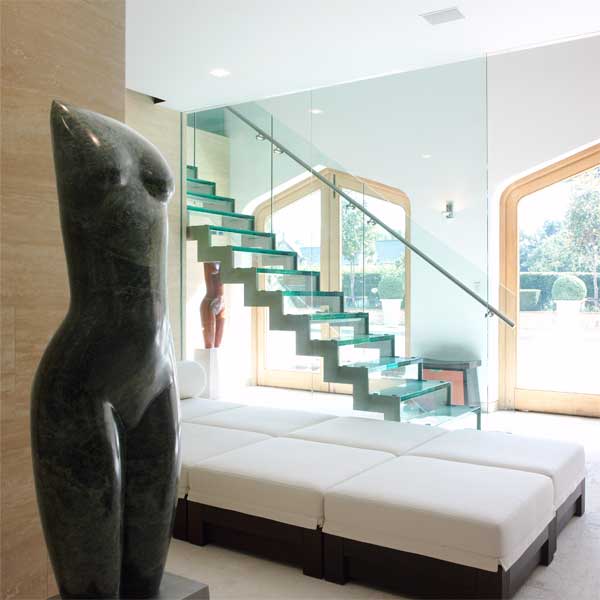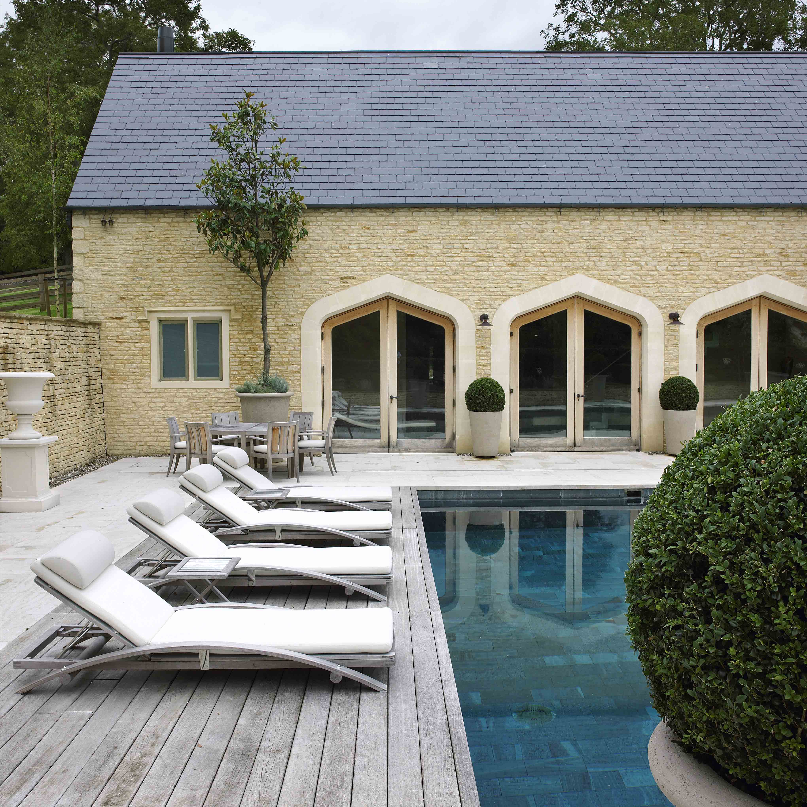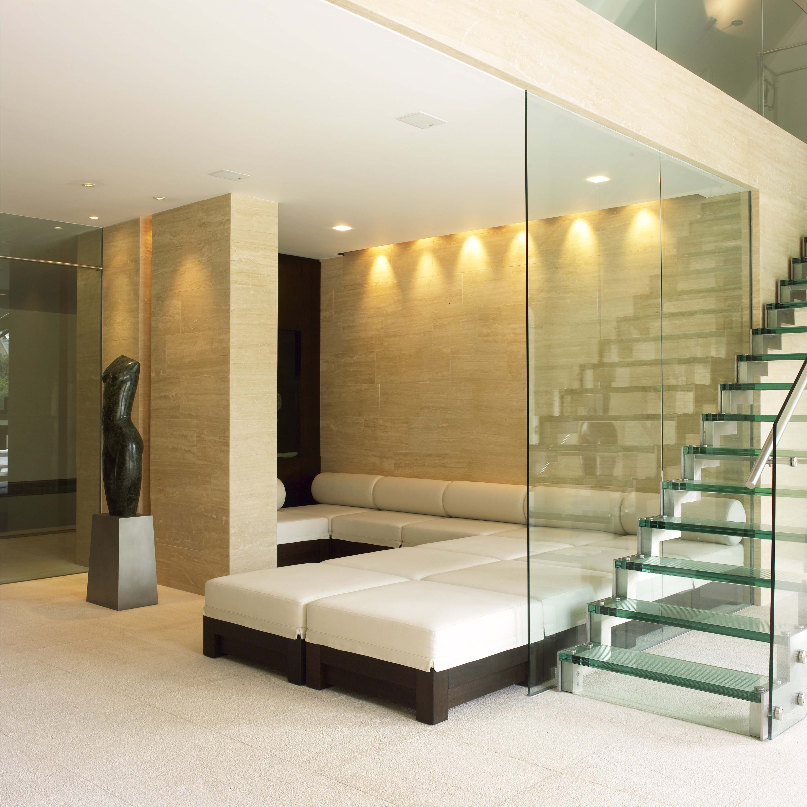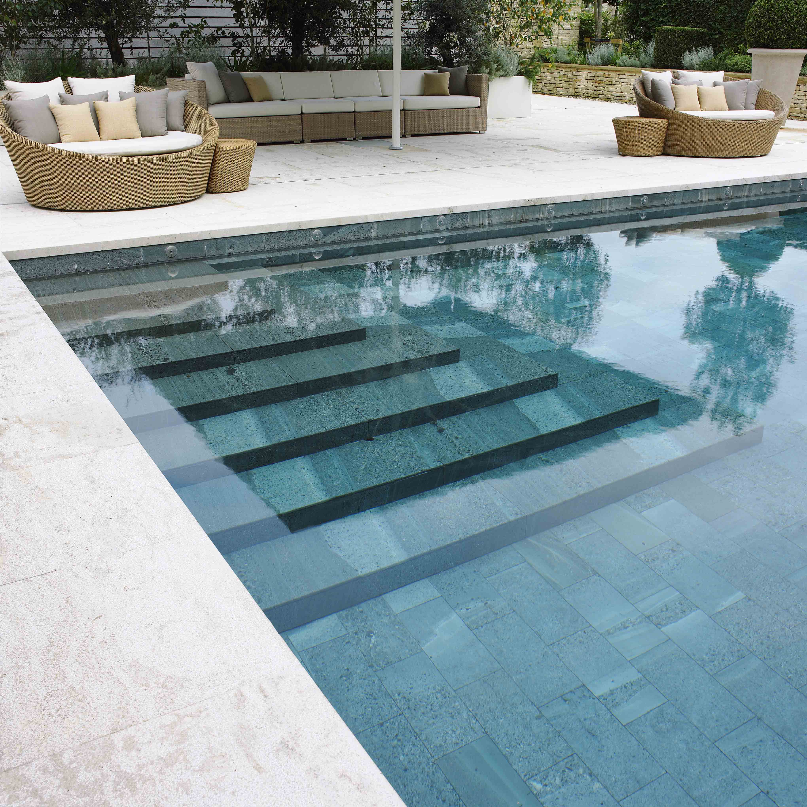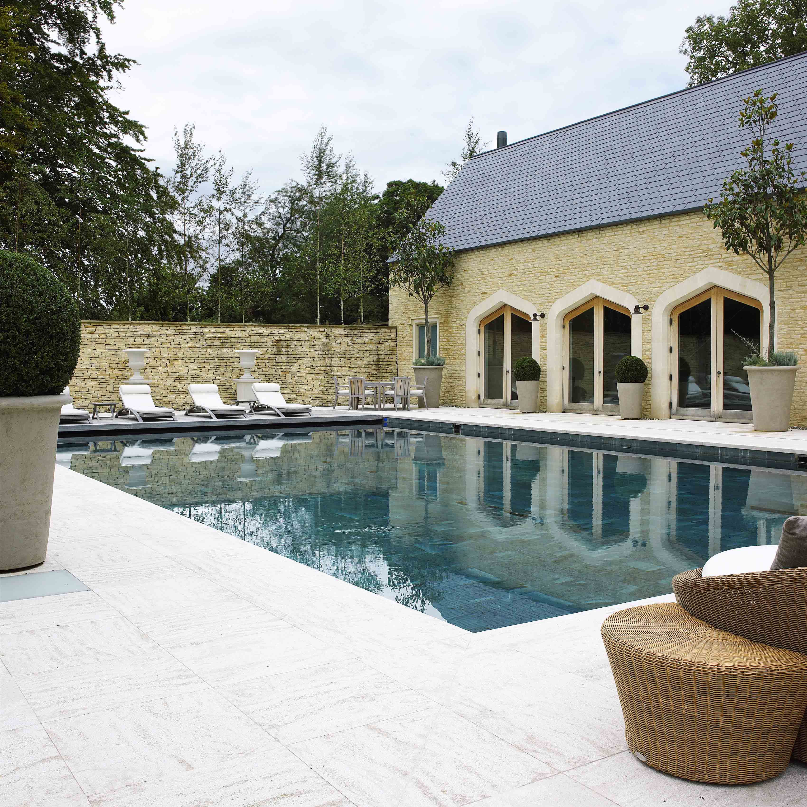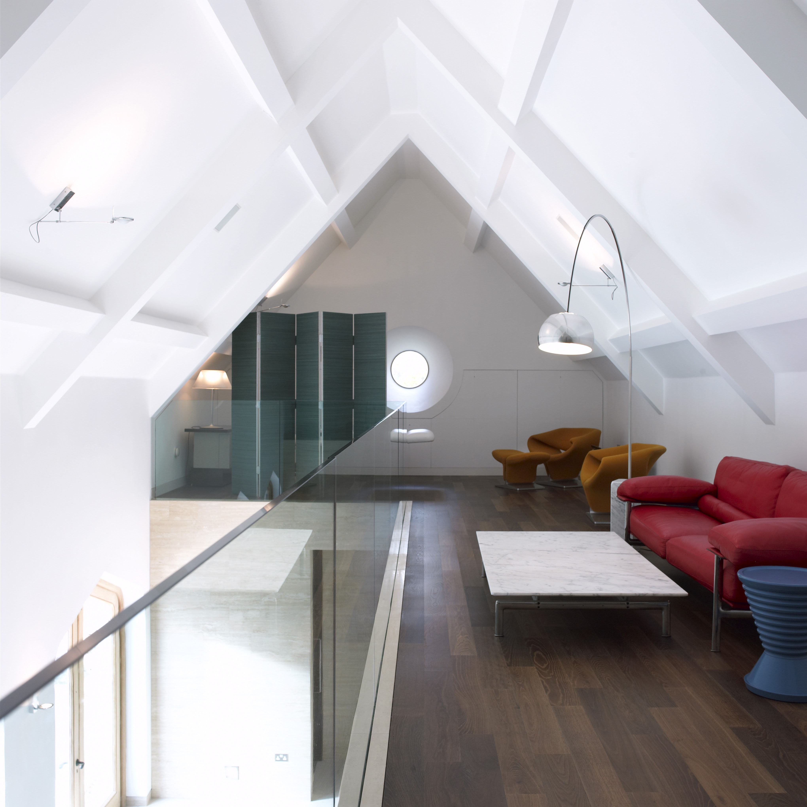This large-scale private spa and leisure complex is contained within a traditional Cotswold stone building set into the landscape of a residential estate.
John Evans Interior Architecture and Design were approached by the client to complete the design of this substantial project. The practice set out to fuse this quintessentially English style of building with an ultra-modern minimalist interior.
The brief asked the practice to create a sensual, Zen-like atmosphere where the user feels tranquil and relaxed. The use of honed travertine marble, fumed oak and Italian mosaic to wet and dry areas produced fluid and calm spaces. The building included an indoor deck-level pool, laconium and caldarium, luxuriously finished changing areas and fully fitted gymnasium.
A glass staircase and balustrade commissioned along with an aquarium set between an interior wall creates an impressive feature at the entrance. A bar area with bespoke carved marble sink functions as a socializing or entertaining space.
The upper mezzanine functions as a fitness area for pilates, with a screened section given over for massage and spa treatments for visiting therapists. A completely bespoke design service was provided; with marble-lined heated towel storage niches and backlit etched glass storage units installed to changing areas. Marble mosaic walls are complemented by elegant illuminated vanity units of marble and mirrored glass.
Modular seating was produced by our in-house furniture designers for use in wet and dry areas.
An integrated adjustable lighting system was installed in order to change the mood depending on the time of day or activities involved.
The exterior slate lined pool is over-lit at night and retaining walls create a private courtyard in which modern French outdoor furniture sit alongside the artisan stonework of the building’s exterior.
