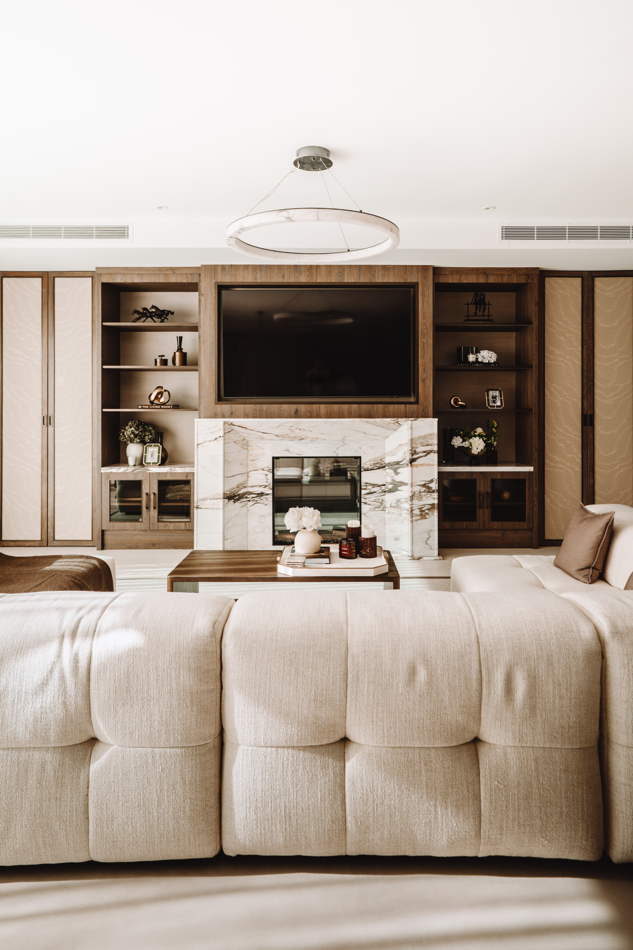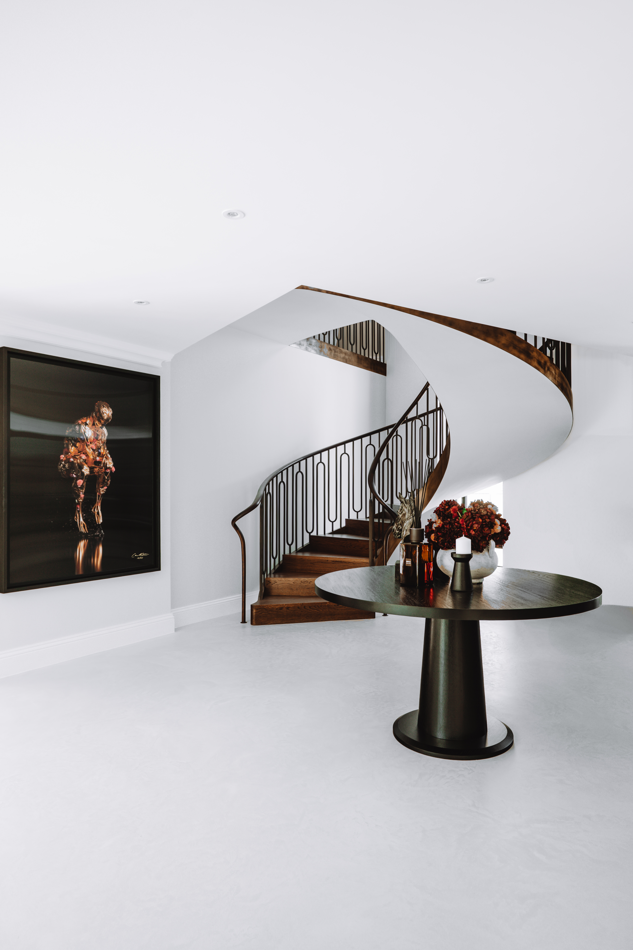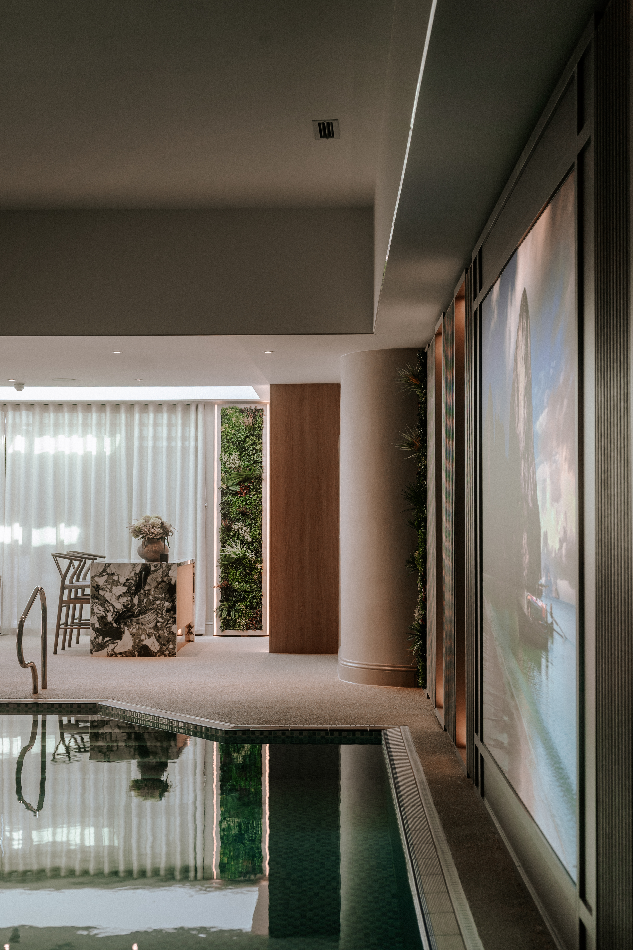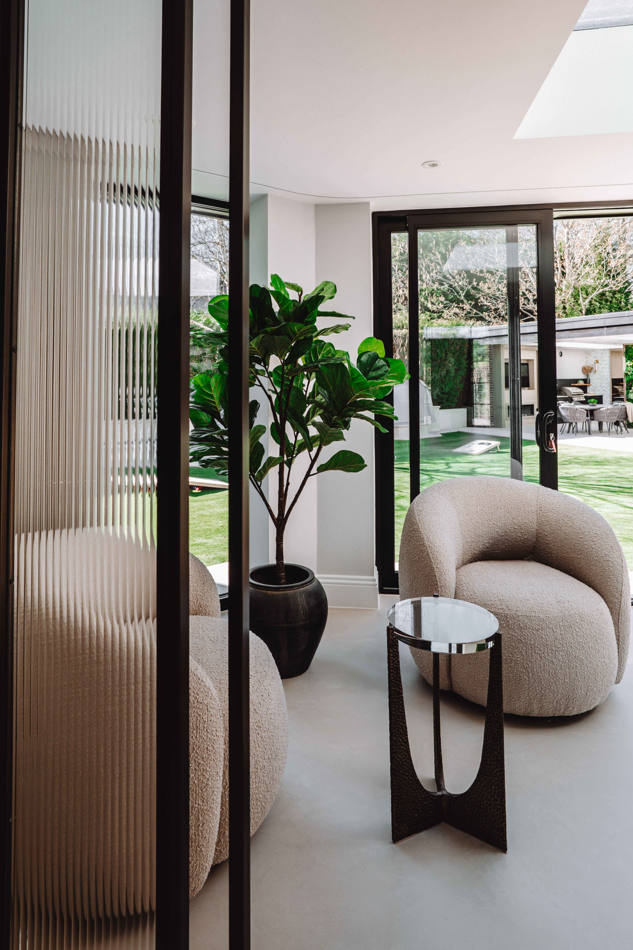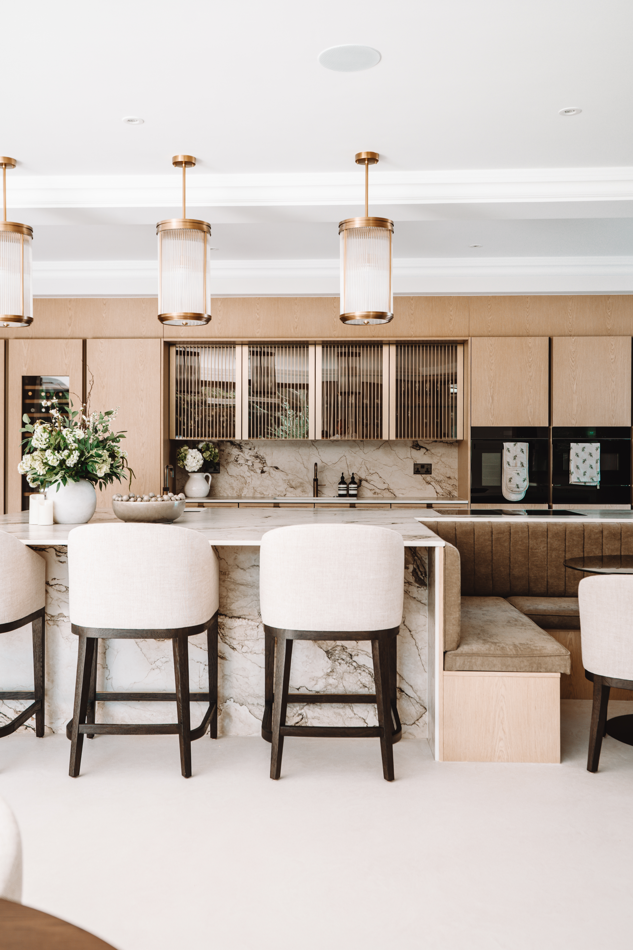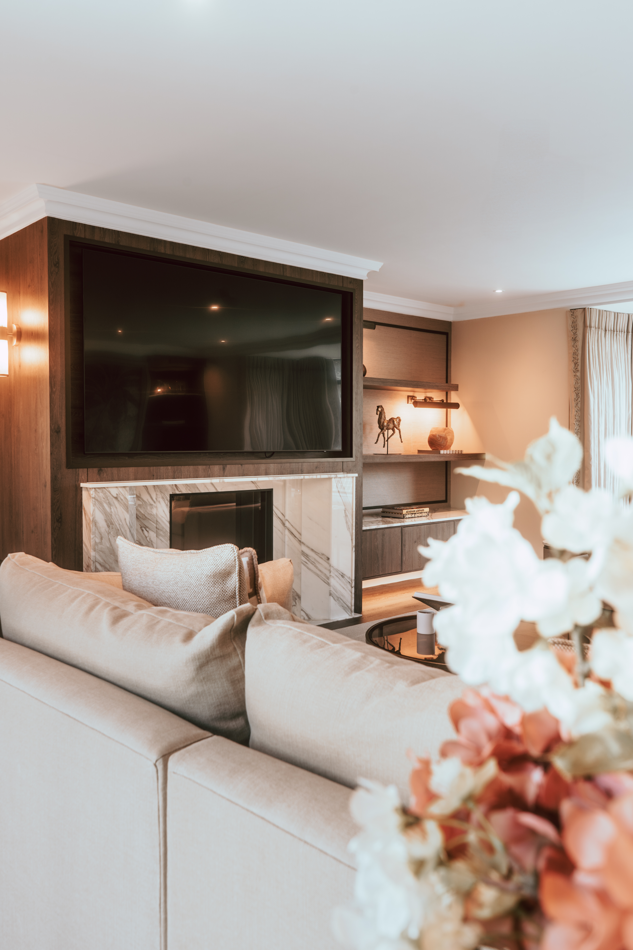In this ambitious transformation, I undertook the complete renovation and extension of an 8,000-square-foot early 2000s home, elevating it into a contemporary sanctuary of light, scale, and quiet luxury. The brief called for a refined reworking of the original layout, with a focus on expansive open-plan living, fluid spatial connections, and a sense of understated grandeur throughout.
The architectural interventions were bold yet respectful—designed to dissolve the boundary between interior and exterior, while maximising natural light and flow. A palette of high-end finishes anchors the home in sophistication, from wide-format stone flooring to custom joinery and textured natural materials. Bespoke detailing was layered into every space, balancing architectural rigour with moments of warmth and softness.
Seamless indoor-outdoor integration defines the heart of the home, where large-format glazing and expansive sightlines connect generous living areas with landscaped terraces and gardens. The result is a home that feels as open as it is curated—an immersive living experience where every element, from spatial volume to surface finish, has been considered with precision and intent.
