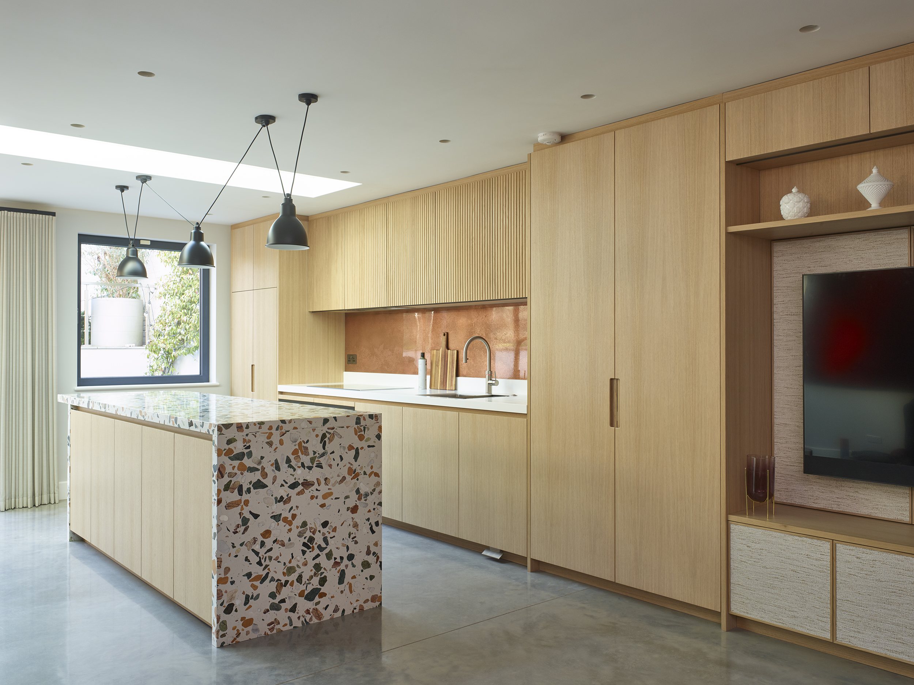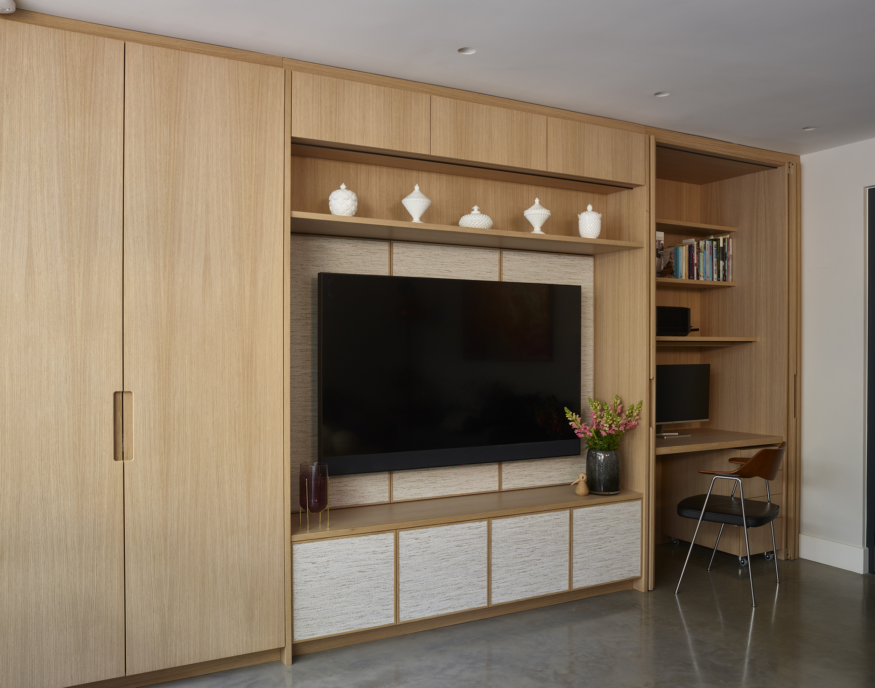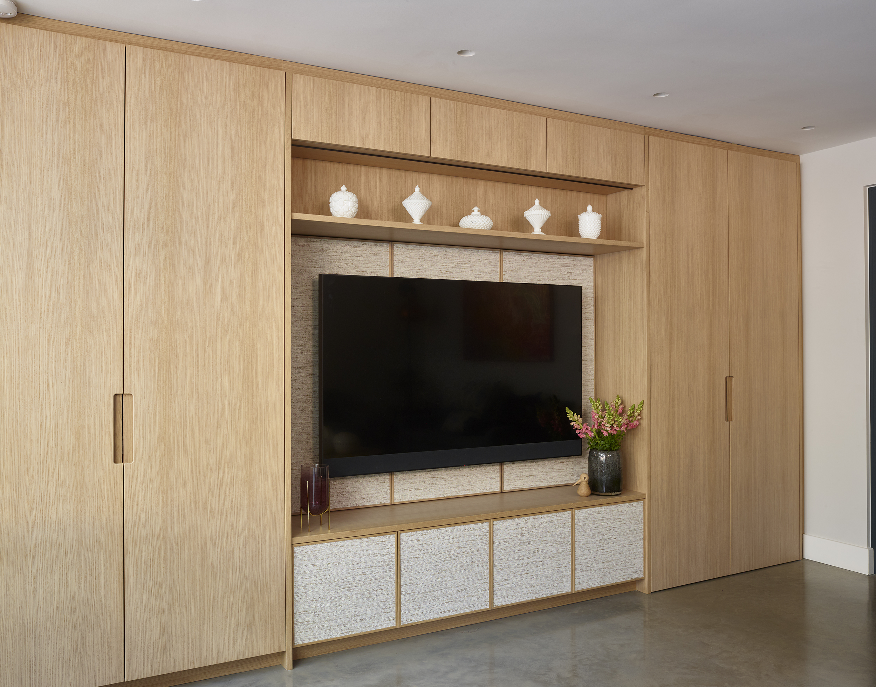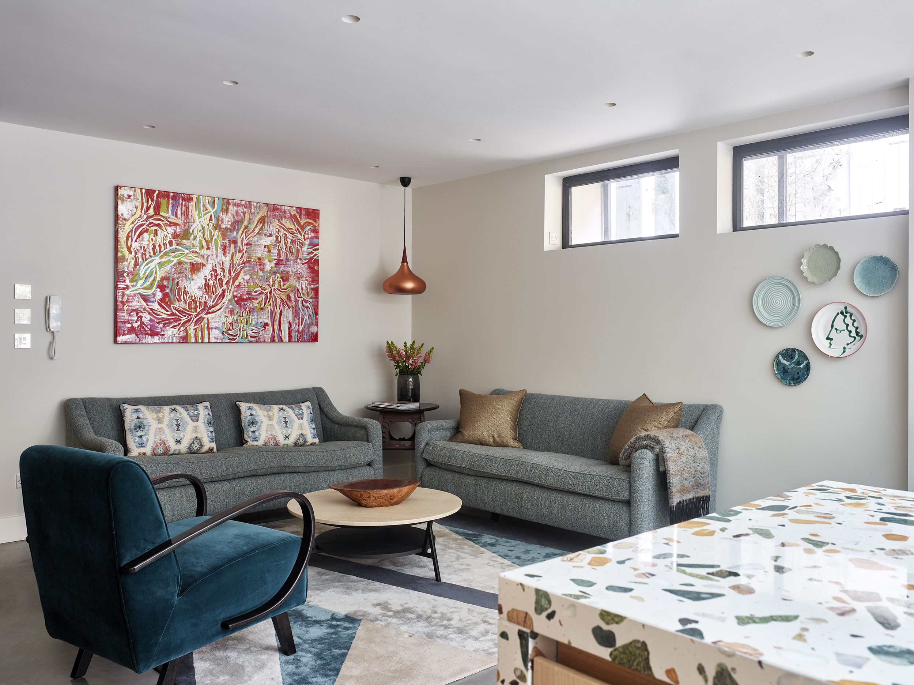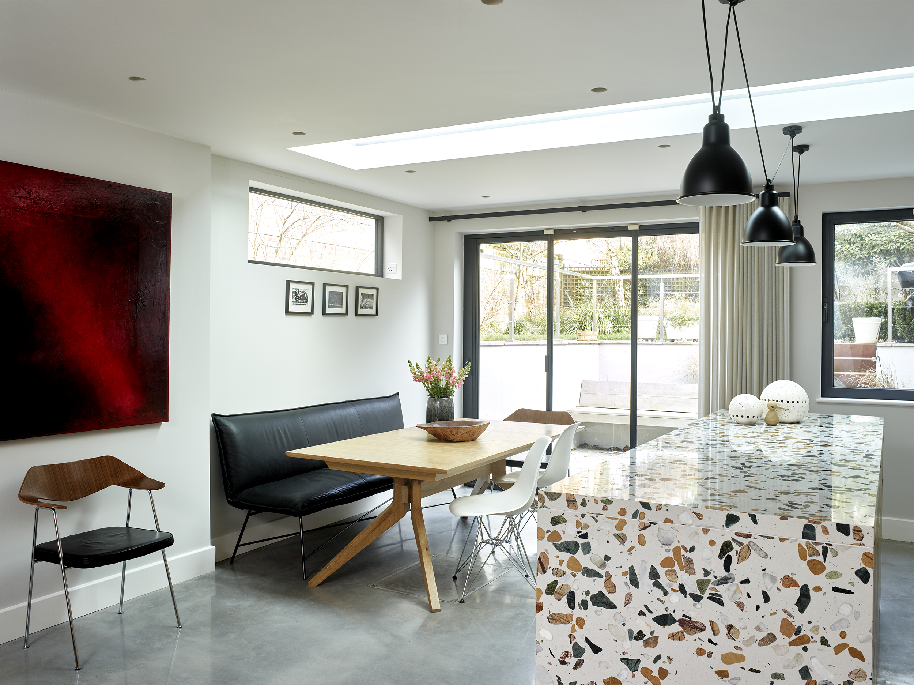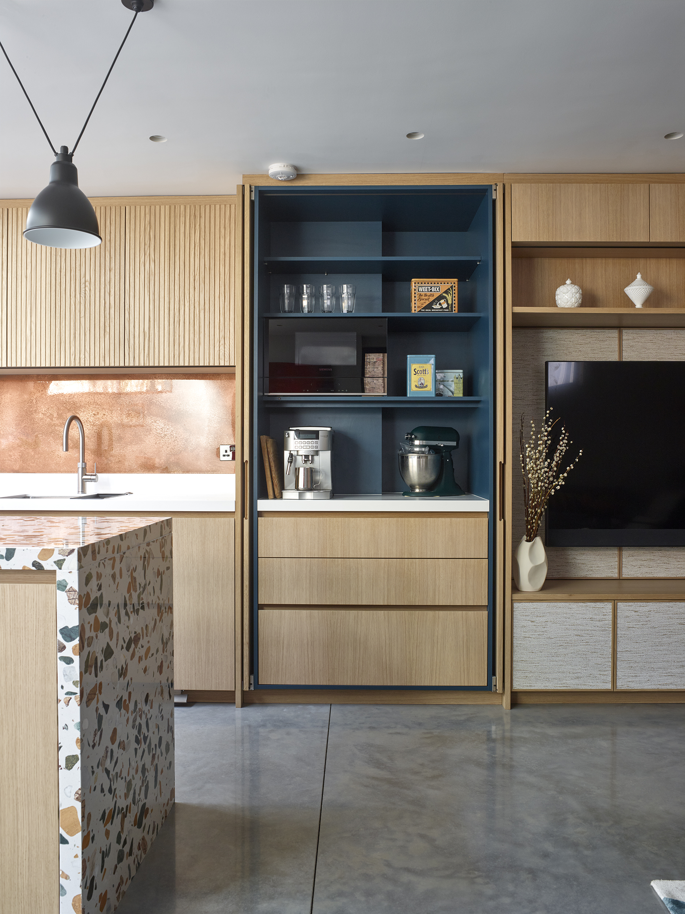You are here:
Sarah Chambers Interiors project
Putney kitchen and family space
This project involved opening up the lower ground floor to create a fabulous spacious room with a long wall of joinery on one side that goes from kitchen to pantry to TV area to concealed office .. it has it all.
The clients wanted an island free of clutter and in a dramatic Diespeker Terrazzo they got the impact they desired. A custom light fitting over the kitchen island cleverly traverses the long skylight that goes the full width of the room. The dining area features a bench to maximise space and the cosy seating area is perfect for relaxing and watching TV.
