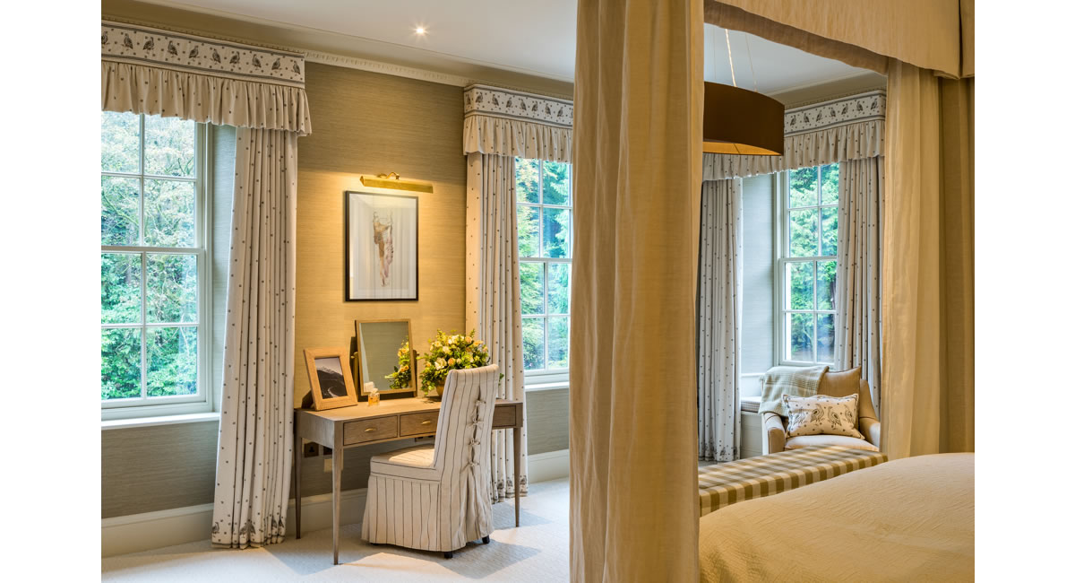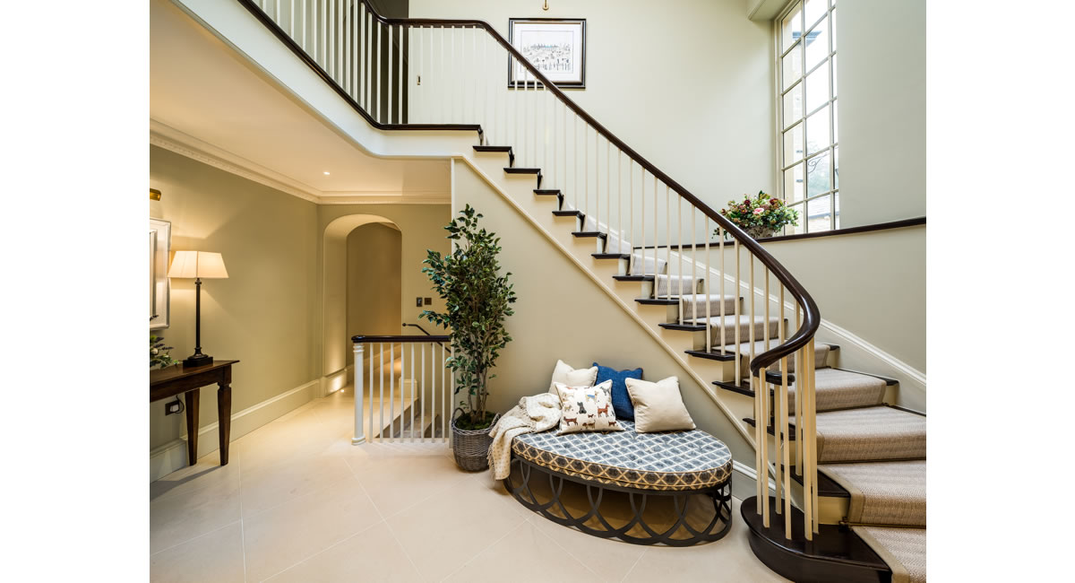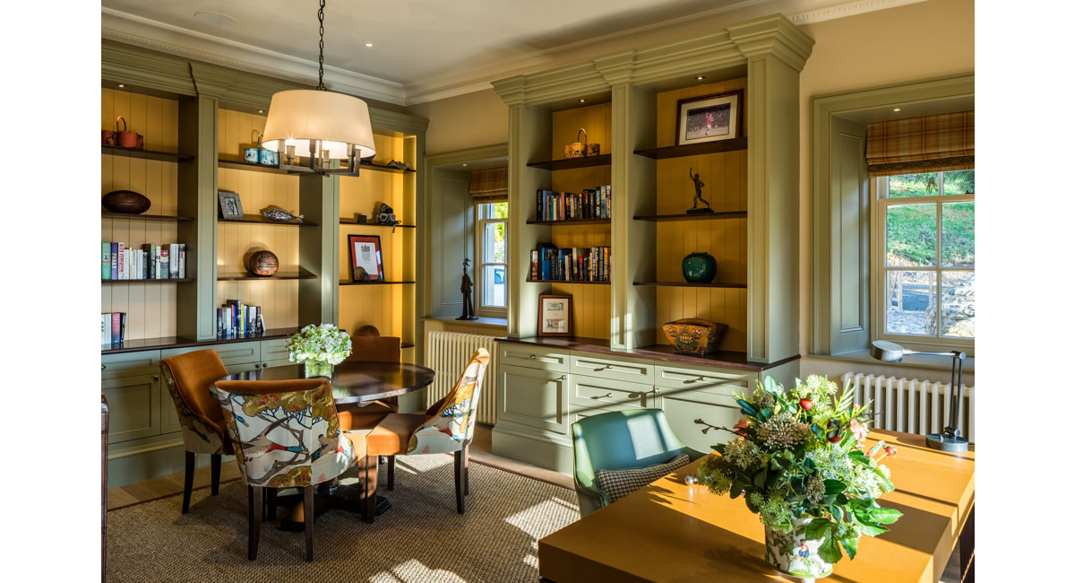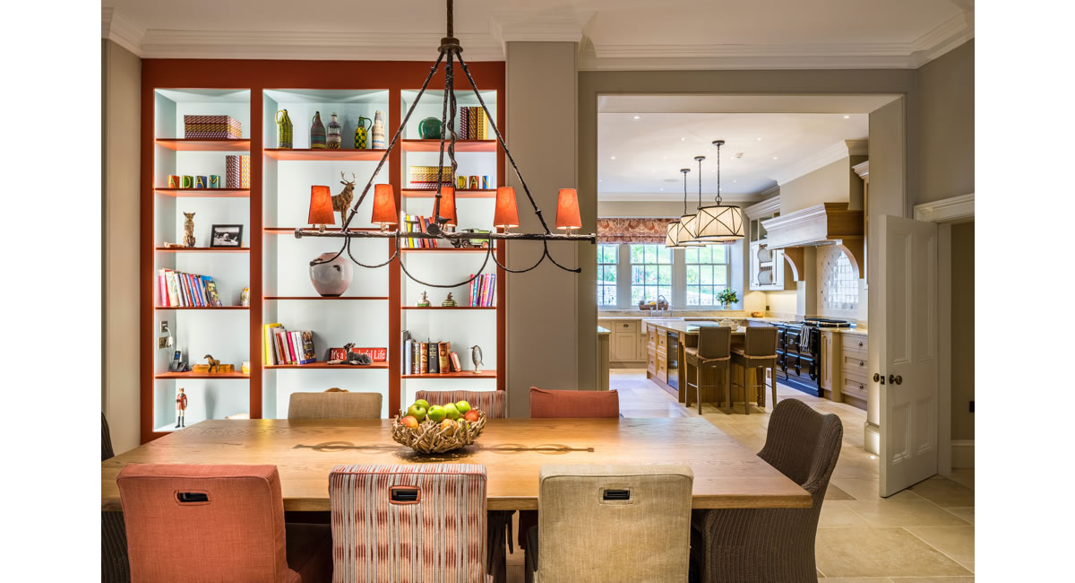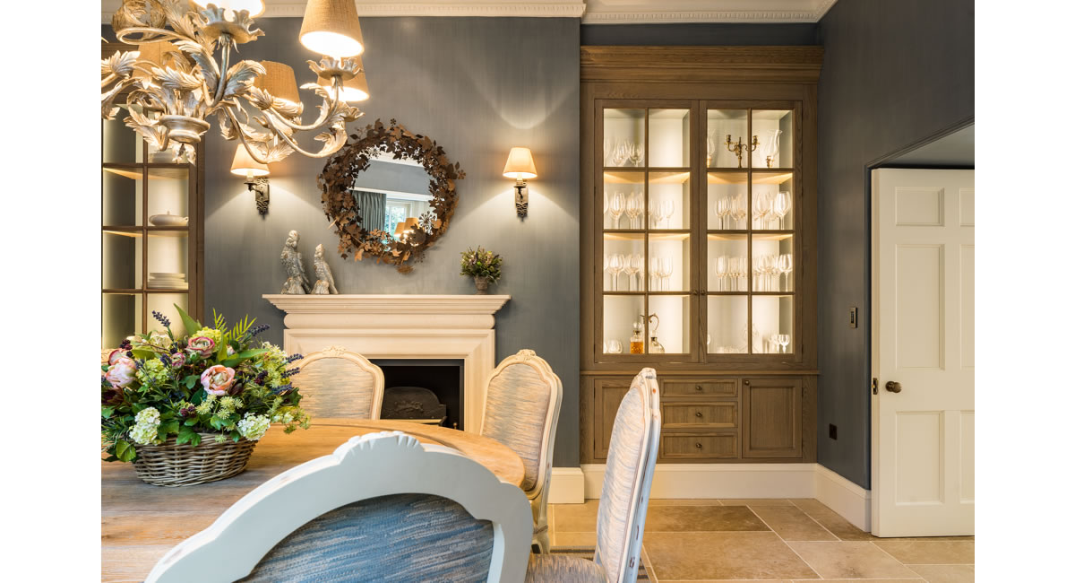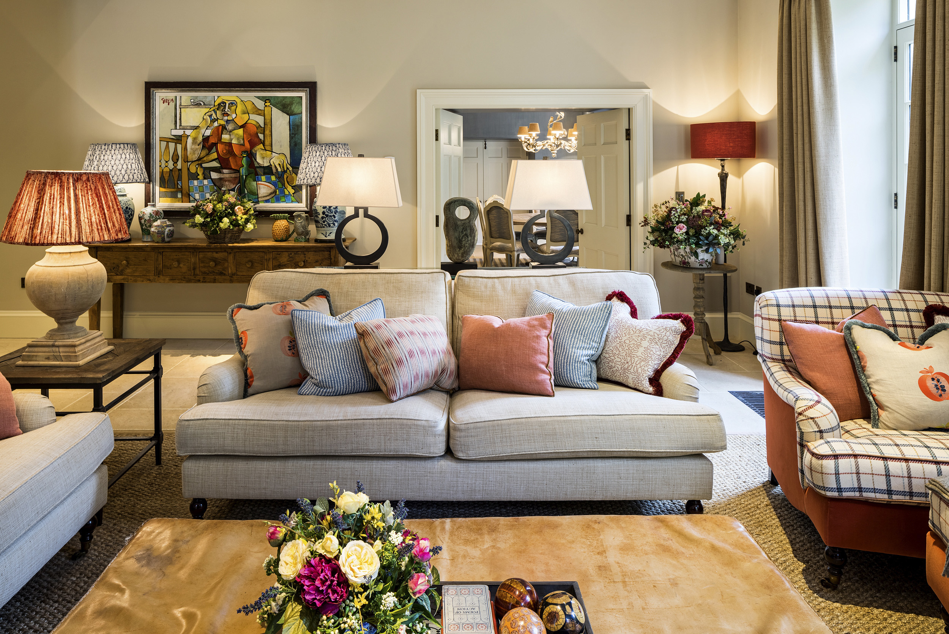Our client wanted a comfortable family home that both complemented the architecture of the historic building and suited their lifestyle. Each space had to serve a specific function but work cohesively with the rest of the house. We achieved this by taking the time to gain an in-depth understanding of our client’s day-to-day living, and this informed the spatial planning.
We created open-plan living areas that flowed well together and internal spaces that worked in harmony with the garden and beautiful landscape setting. Our lighting designs ensured each area could serve multiple functions with lighting scenes for each occasion. The final result is a home that is warm, intimate and traditional, yet perfectly suited to modern living.
