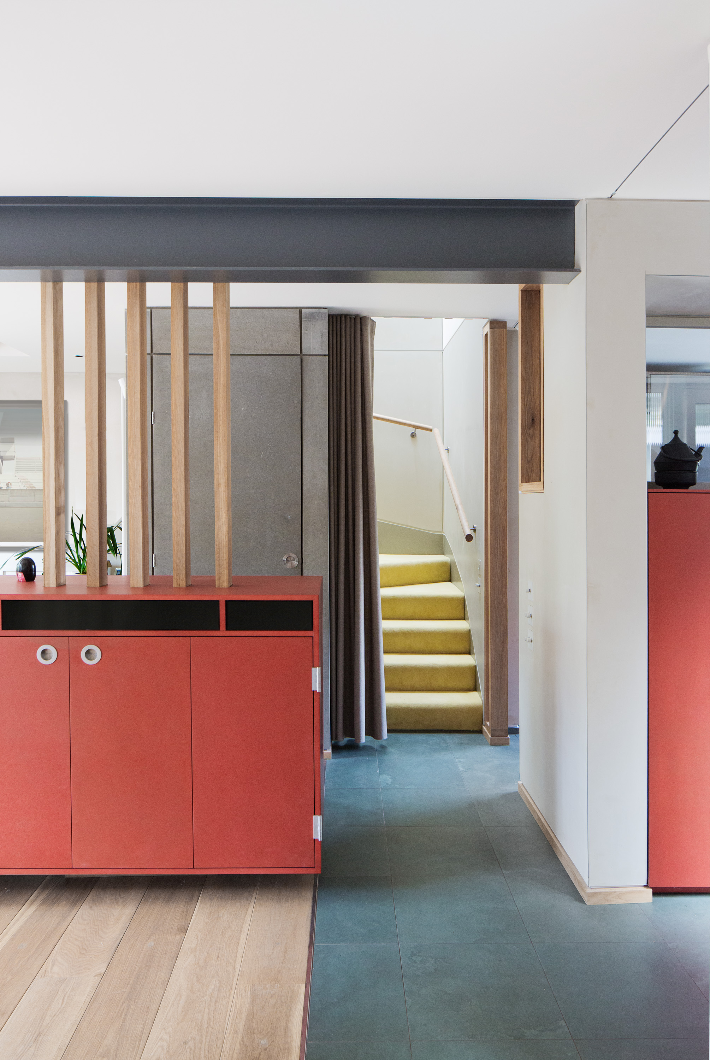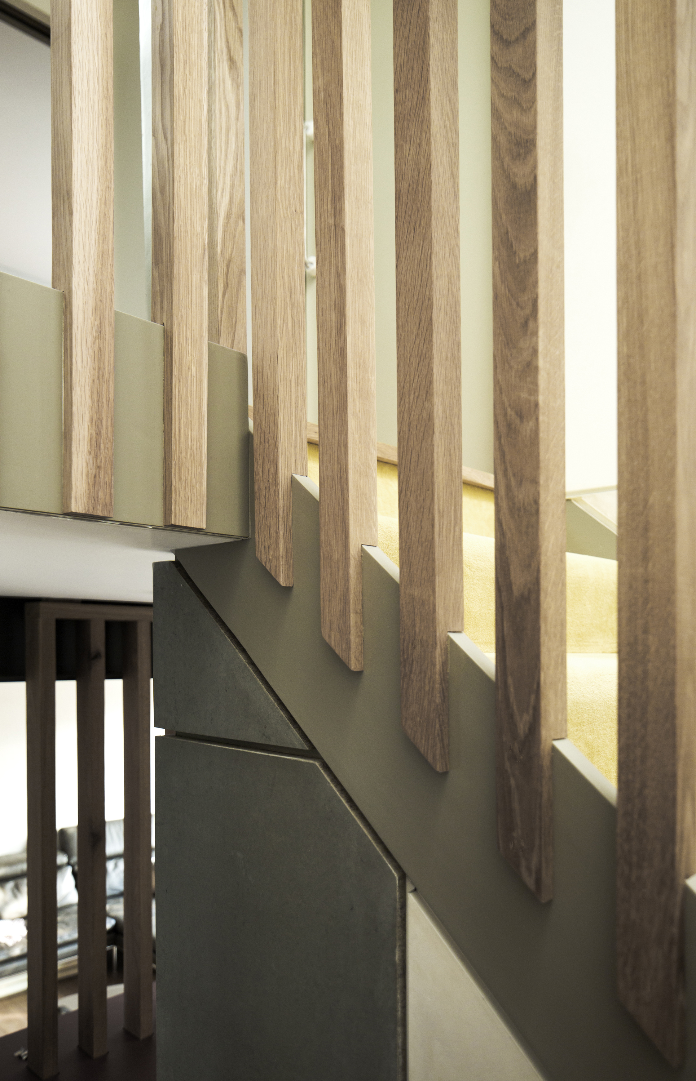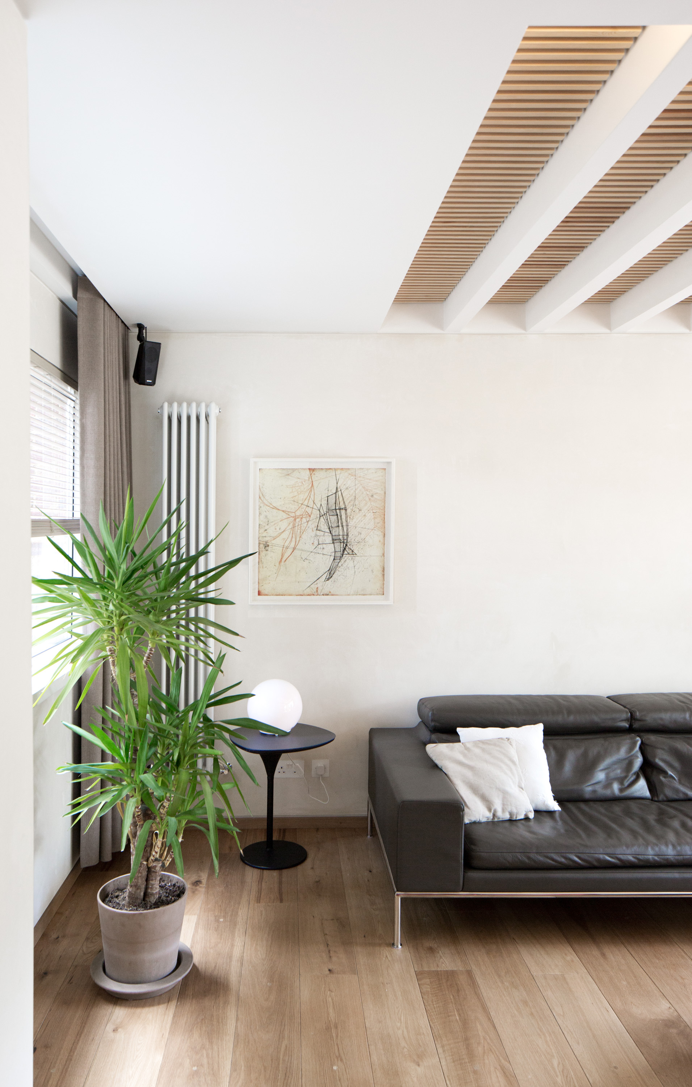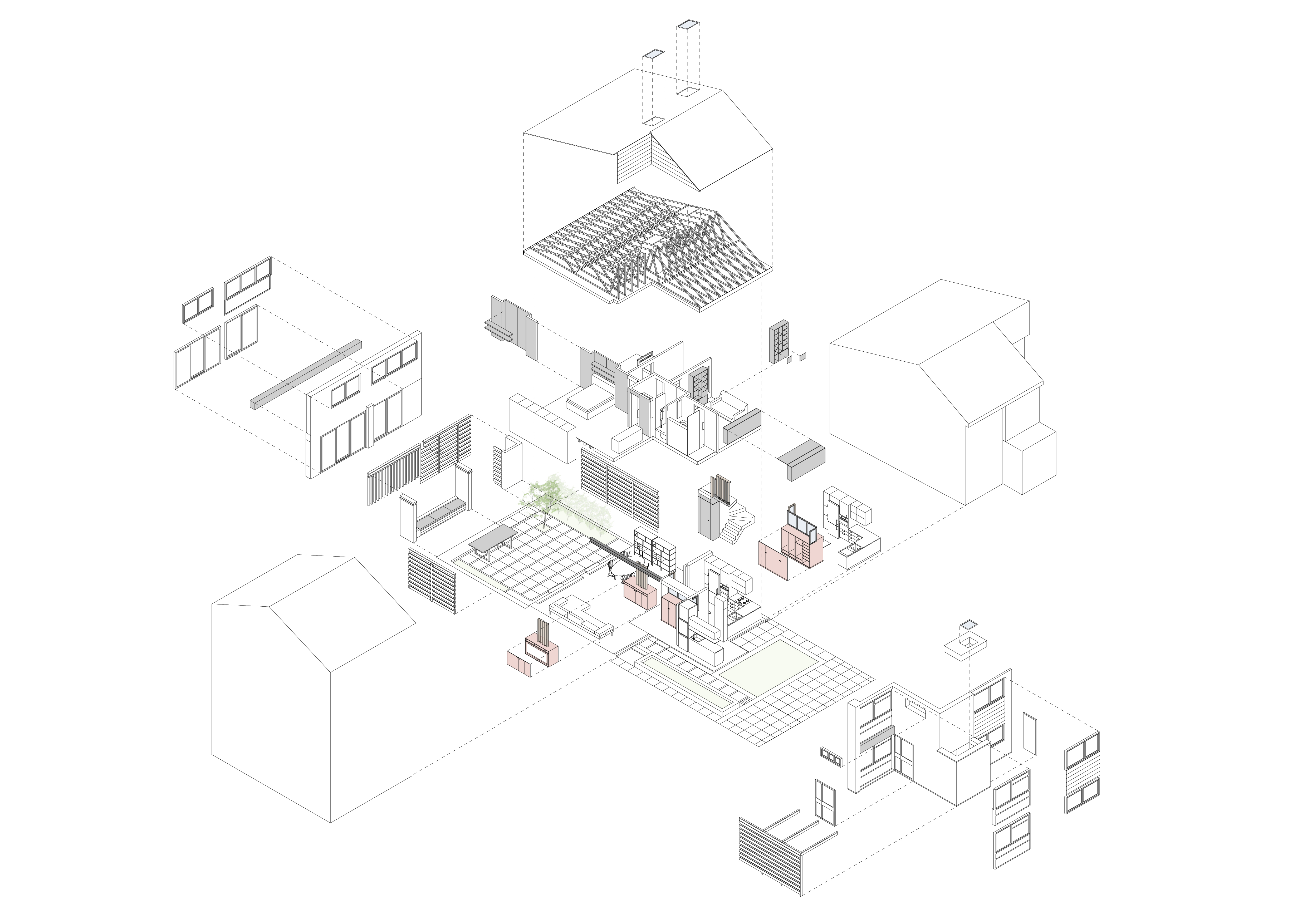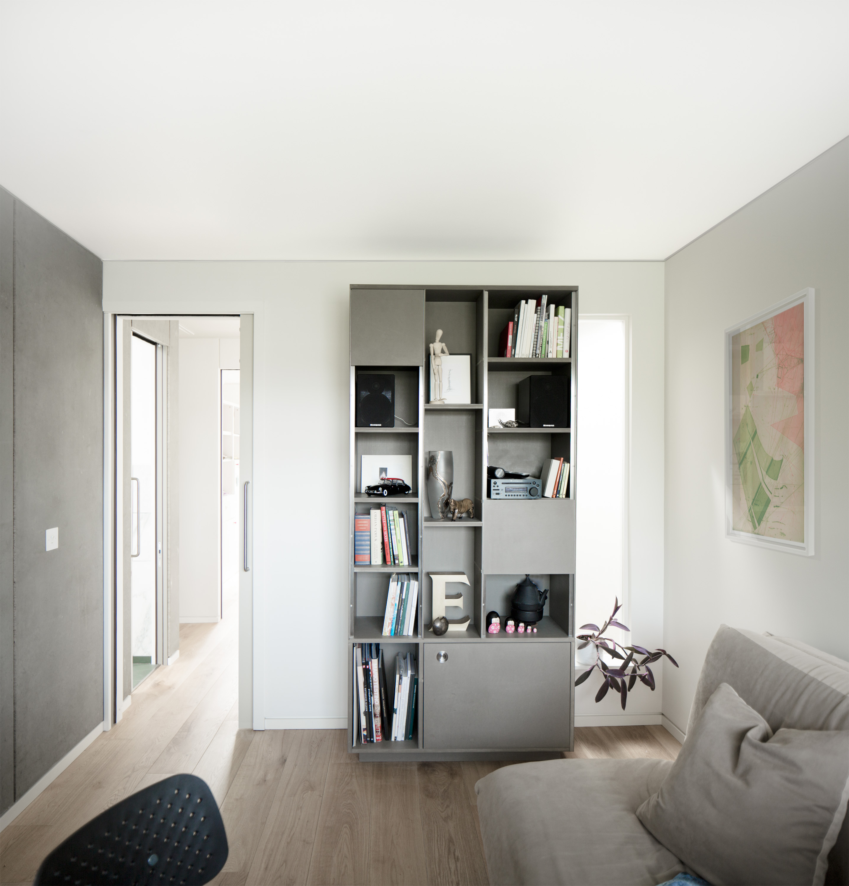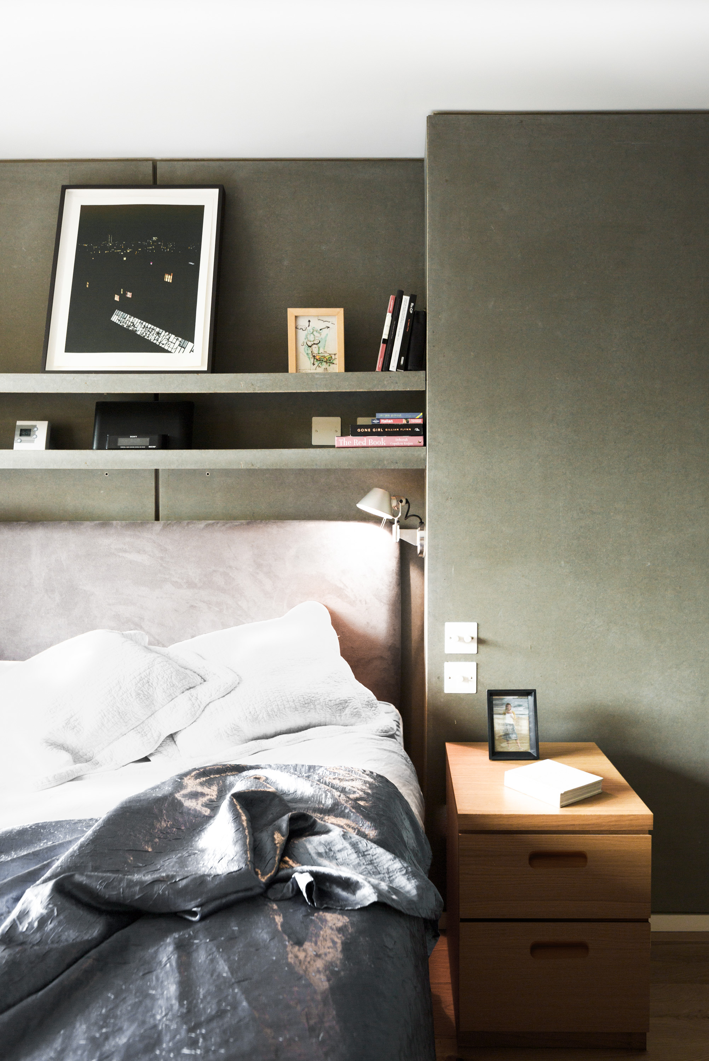London Atelier Ltd project
Remodelled and interior designed 60ies Terraced House in Richmond
Hamberg House Richmond
This two-storey mid-60s terraced property in Ham, Richmond,
was fully refurbished, restructured and interior designed by
London Atelier.
The works to the house involved the full removal of all
internal elements of the building due to it being in a poor state
of repairs. Among them were an outdated heating system,
inappropriate insulation, faulty electrical and mechanical items and poor finishes.
Over the 4.5 months build, the house was reconfigured to
requirements of its new inhabitants and to suit their lifestyle.
Existing elements like the staircase and external envelope, the newly created 60s-inspired details and finishes
sit comfortably alongside one another, enabling open-plan
modern living. Further, we enabled energy efficiency features to future-proof the house.
Before the works, the staircase was the darkest area in the house. After the works, it now benefits from a skylight which throughs light through the triple height space into the heart of the property. Further, the development allows for two generous
bedrooms and a study room on the first floor which doubles as a third bedroom for guests with an ensuite.
Valchromat and concrete panels have been used inside and on the outside areas of the house, the interior design with custom-built elements suits each room. The colour and material palette which don't alienate the host building but complement are all fantastic features of this successful project.
