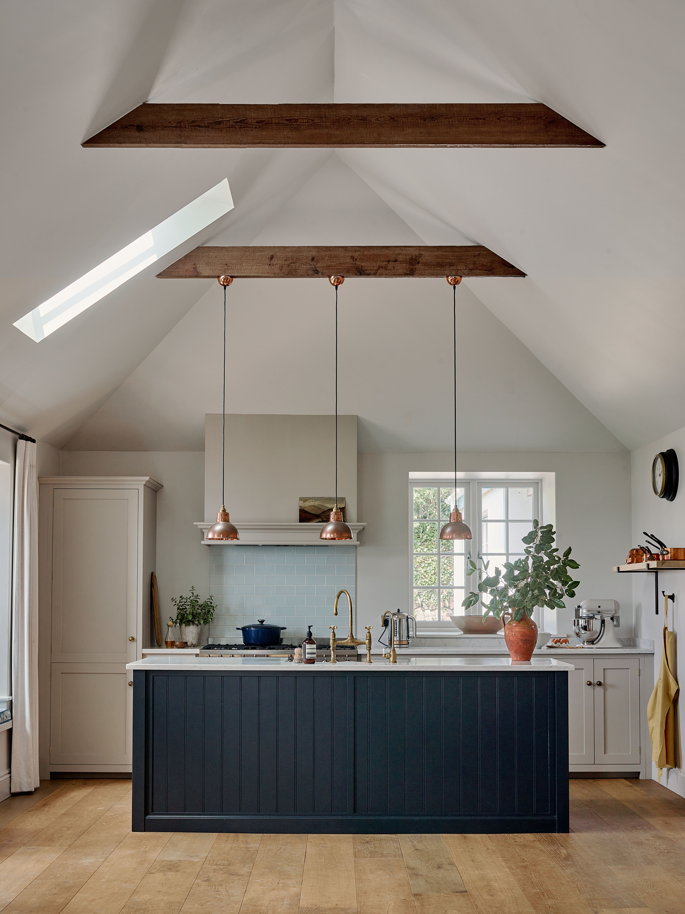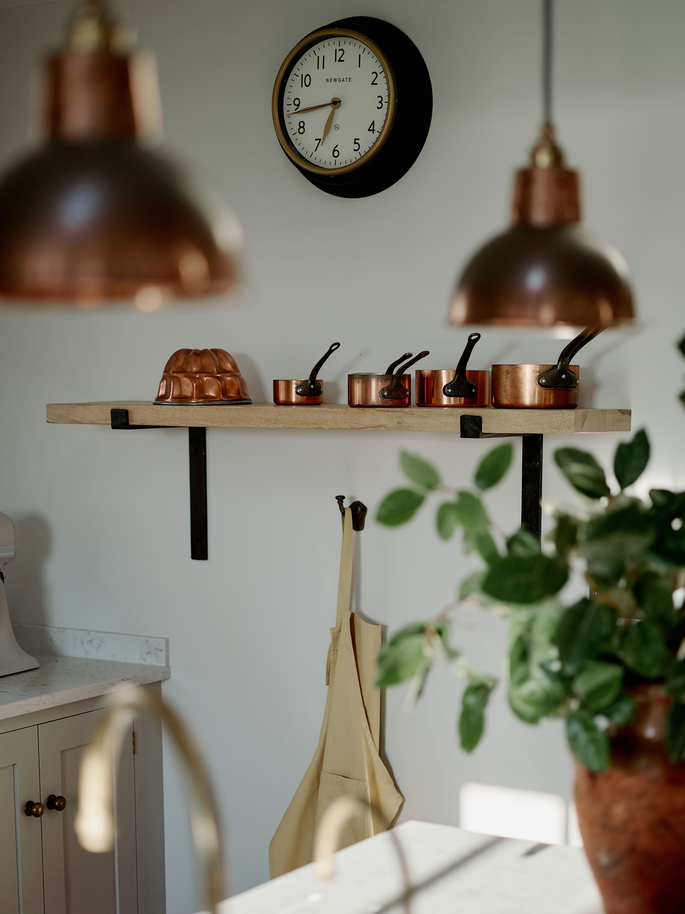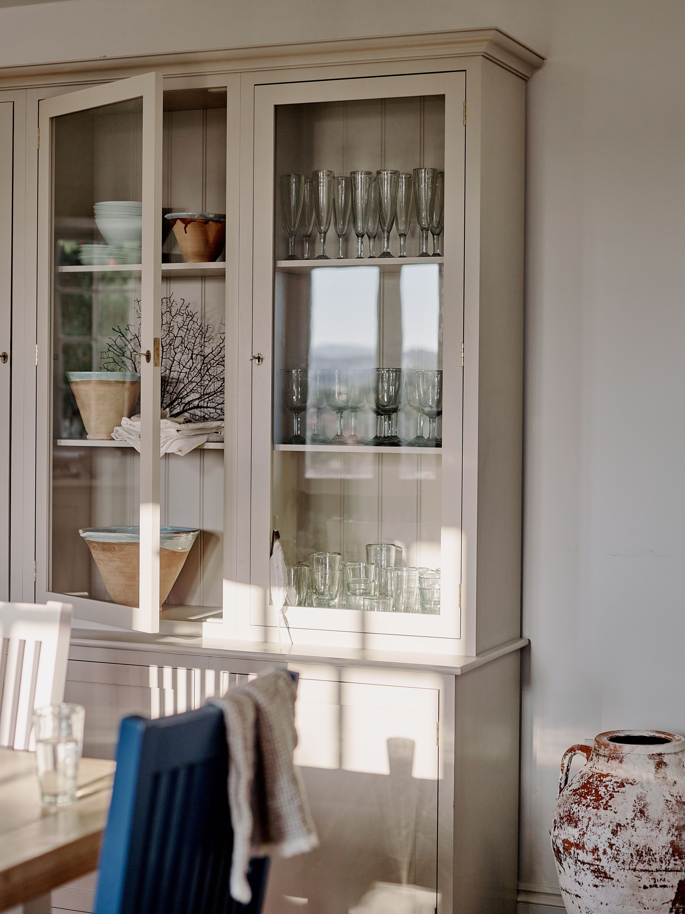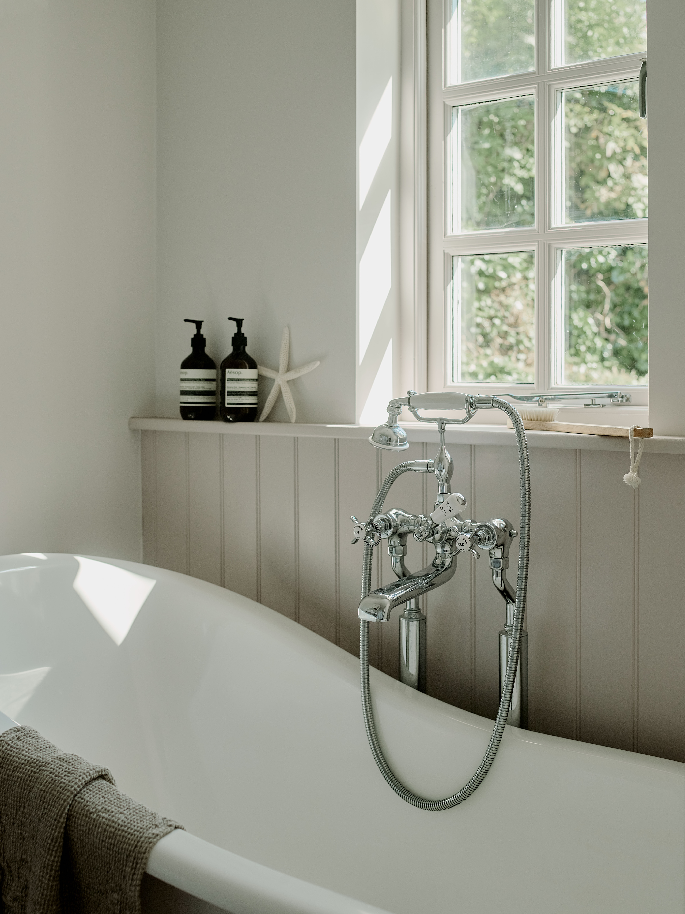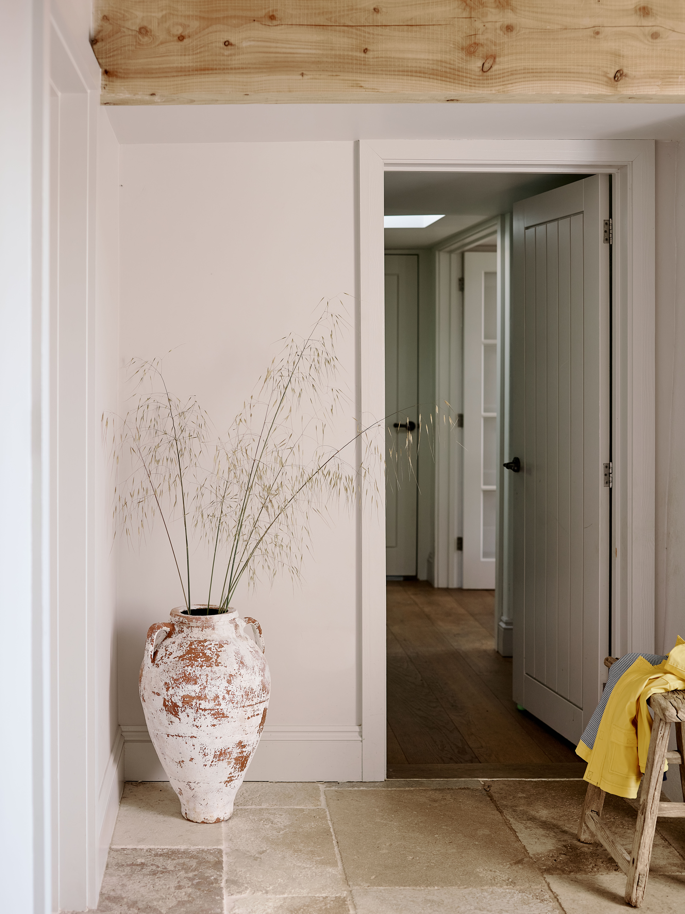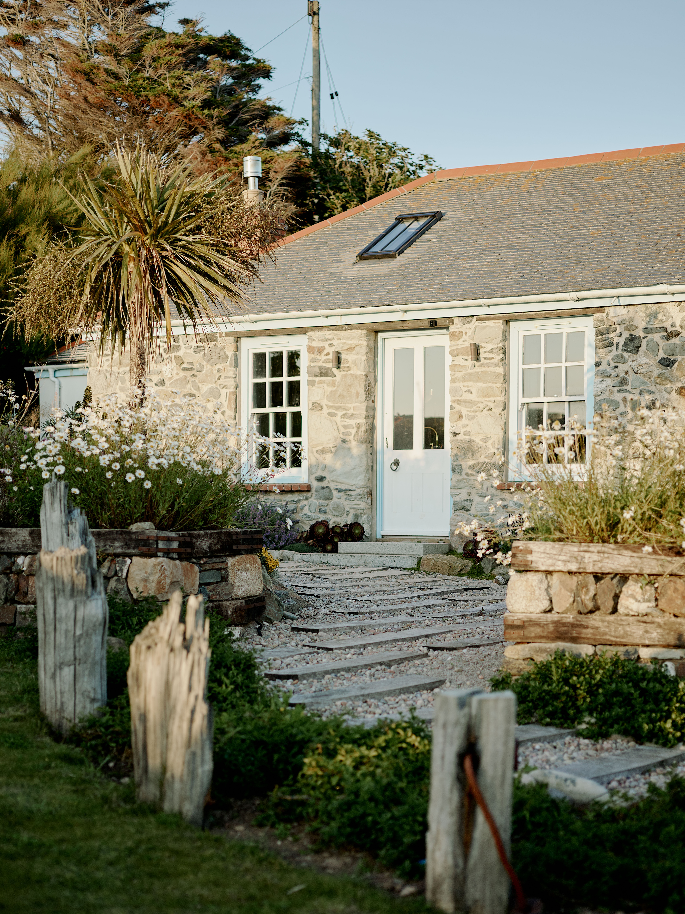Living in the heart of London, this lively young family needed an escape. Finding this remote cottage with its uninterrupted views of the sea, big skies and St Michael’s Mount, they knew they had found somewhere really special. But whilst the landscape outside was dramatic, inside, the cottage was a muddle of small rooms, awkward bathrooms and a long corridor of wasted space, all in a sad and tired decorative state.
After a very cold site meeting in January 2017, the clients entrusted Tanya with the entire project. Over the next 18 months, she completely re-organised the layout of the house, introduced the client to a main contractor, oversaw all the building works, decorated and furnished the entire property, and even made the beds and hung the pictures!
The original cottage comprised three rooms, which the clients said they wanted to knock into one to make a large kitchen, dining, living space. This made sense, but Tanya could see the far greater potential of opening it right up to create a vaulted ceiling, though initially the clients needed a little encouragement to embrace this idea. Working within the existing buildings so as to avoid the need for a planning application, Tanya was also determined to make much better use of the space created by the various 1980s extensions. A valuable utility room and separate playroom/study area were created out of the wasted space of a long corridor and the layout of each of the three cramped bathrooms was dramatically improved.
Environmentally aware, the clients had a ground source heat pump installed and insulation added and with the practicalities sorted, Tanya could turn her attention to the decorative elements. Fortunately she loves the challenge of striking that very careful balance between creating a comfortable home for a modern family that feels fresh and up to date, whilst also incorporating some of the more traditional elements of a simple cottage. It looks effortless, but it is her attention to detail that makes the difference - in the design of the skirting board profile, the door handles and light fittings that are carefully chosen.
Tanya visited the site every week and was the point of contact throughout the project between the client and all the contractors. Finding long car journeys with small children difficult, the clients were only able to visit a handful of times, so to make their life easier, Tanya also travelled to London to meet them. Now with another member of the family due to be born this autumn, the clients have just enjoyed the whole glorious summer of 2018, running wild in the fresh air and relaxing in this very special spot.
In their review on houzz.co.uk the clients wrote: Tanya "transformed the layout in a way we would have never thought of ourselves but it has made the house eminently more liveable. The site itself is challenging to access and she managed to deal with all of the issues this caused. Any queries or changes were dealt with quickly and efficiently and we have never moved into a house before with no snagging - it had all been spotted and dealt with before we arrived. We are extremely happy with how the house has turned out and credit this to Tanya."
