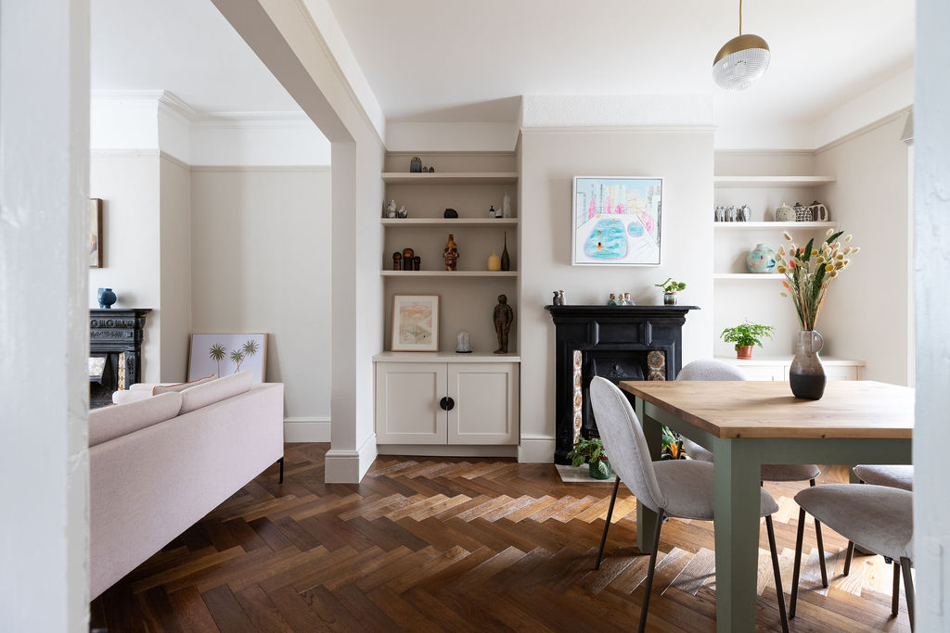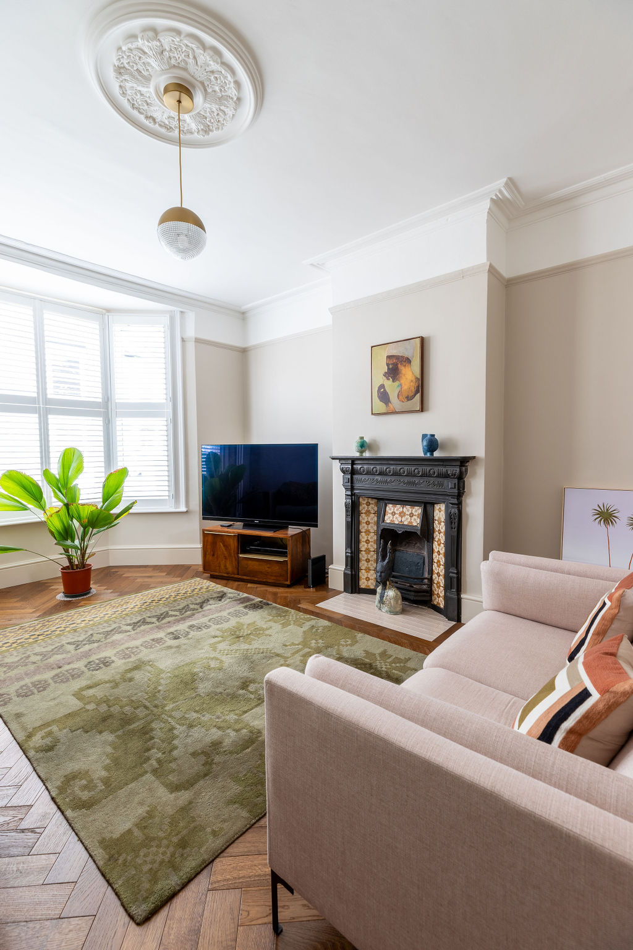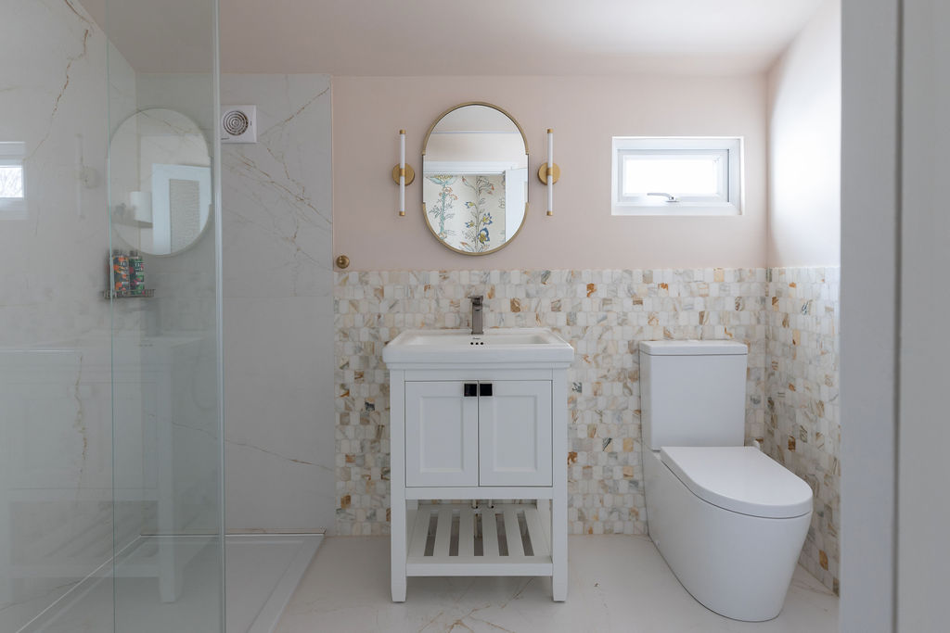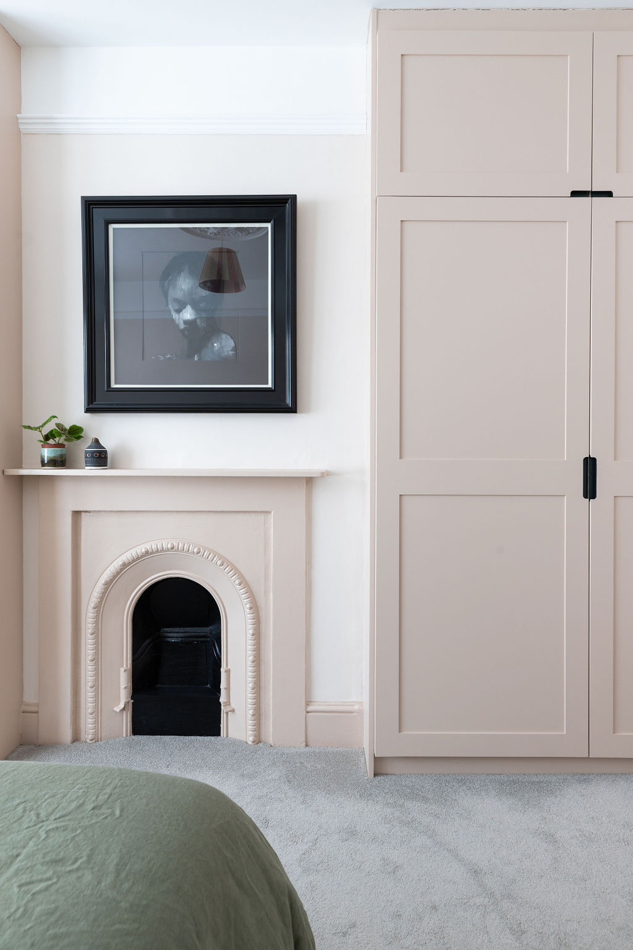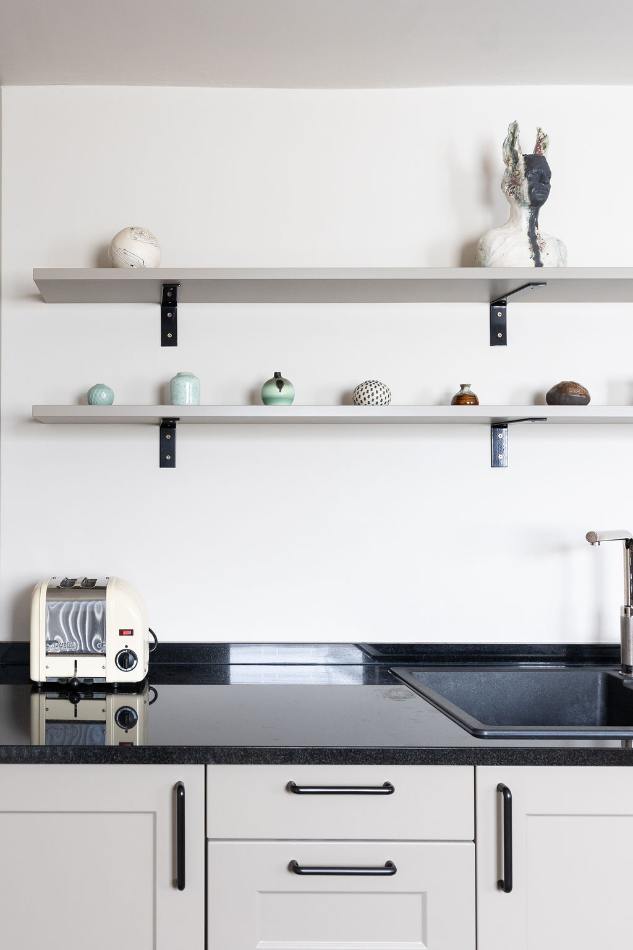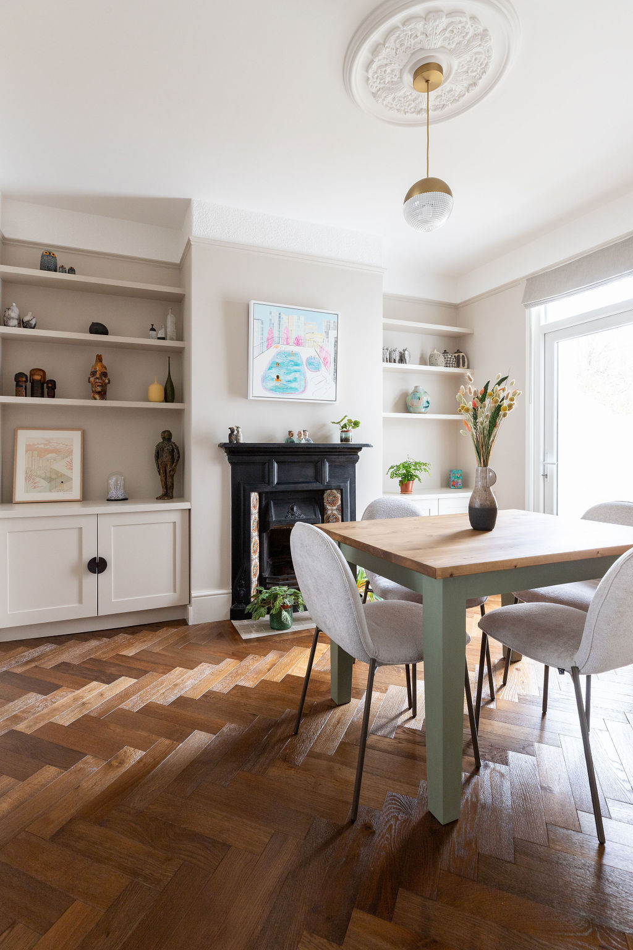Absolute Project Management London Ltd project
Renovation of 4-bedroom Terraced House in Hove
Photographer: Moon Street Studio
The house had lovely original features, and well proportioned rooms with generous windows, but with separate front & back reception rooms and an awkward kitchen layout, the ground floor layout did not work well for our client. We opened the central wall to create a bright, open plan living & dining room.
In the kitchen, we installed a pocket door and replaced an unused garden door with a window, to enable an ergonomic galley layout with increased storage, while preserving the sense of space by keeping the wall-hung joinery & fittings minimal.
Beautiful new smoked oak parquet throughout the ground floor, combined with a warm colour palette, creates an inviting and cohesive look, as well as complementing the original lincrusta wallpaper and mouldings. Bespoke joinery creates display space for the client’s collection of ceramics and artwork.
The bathroom had minimal natural light, and this was compounded with stark white decoration. Beautiful marble tiles and plastery pink paintwork, combined with new lighting & fittings, and a stunning feature wallpaper on the landing outside has completely transformed the space.
In the main bedroom, new fitted wardrobes and warm paintwork creates a clutter-free and elegant space.
