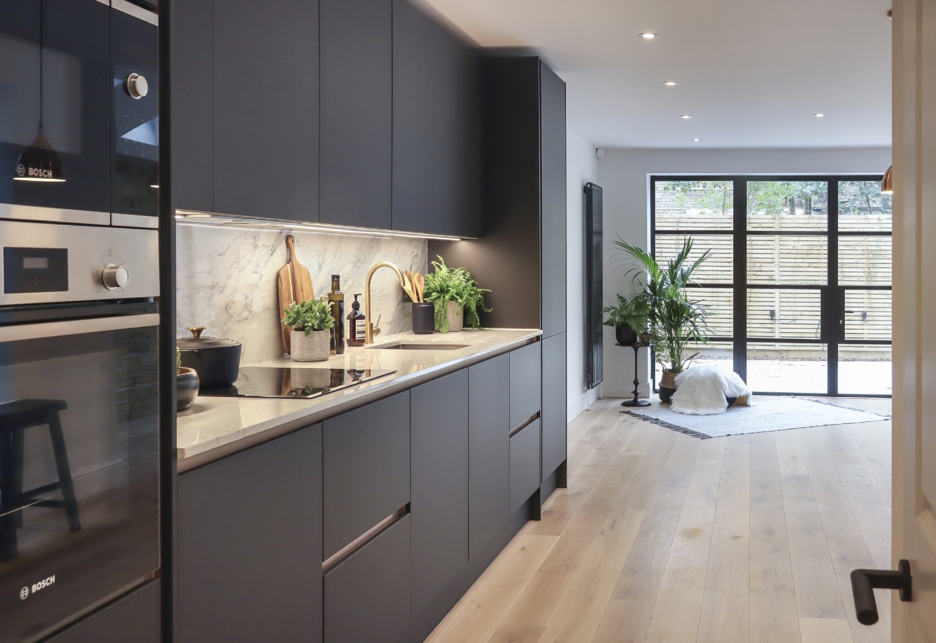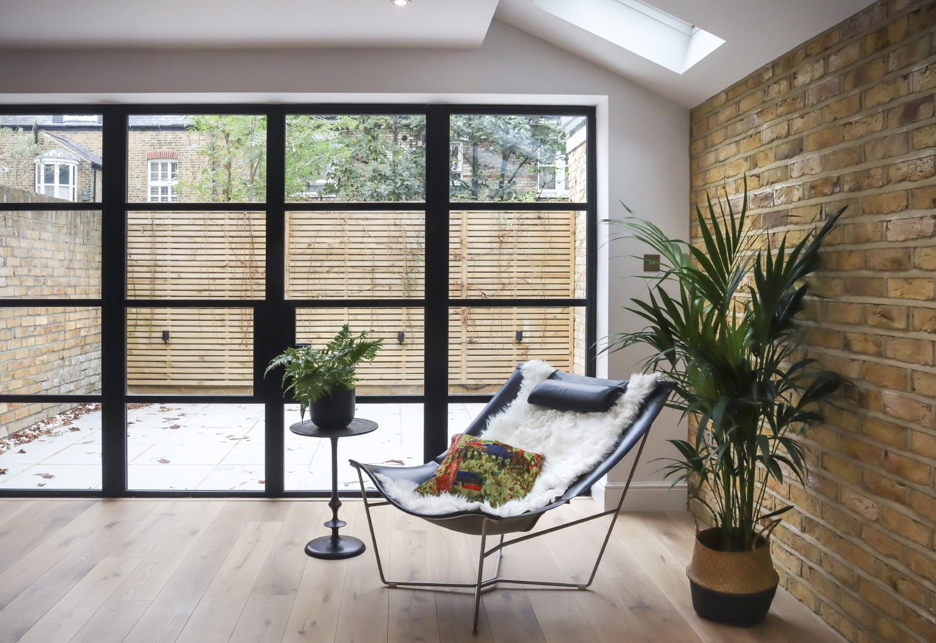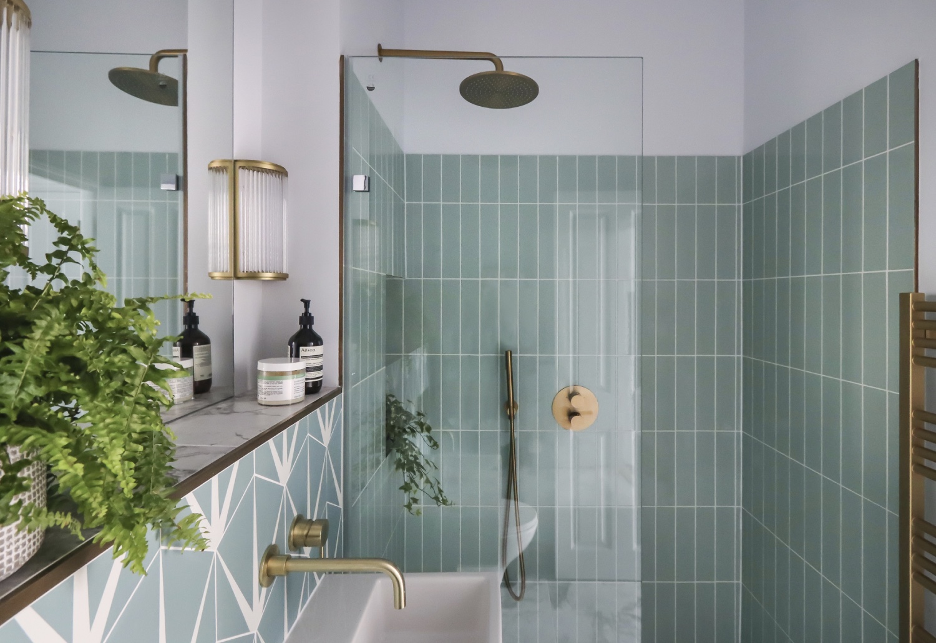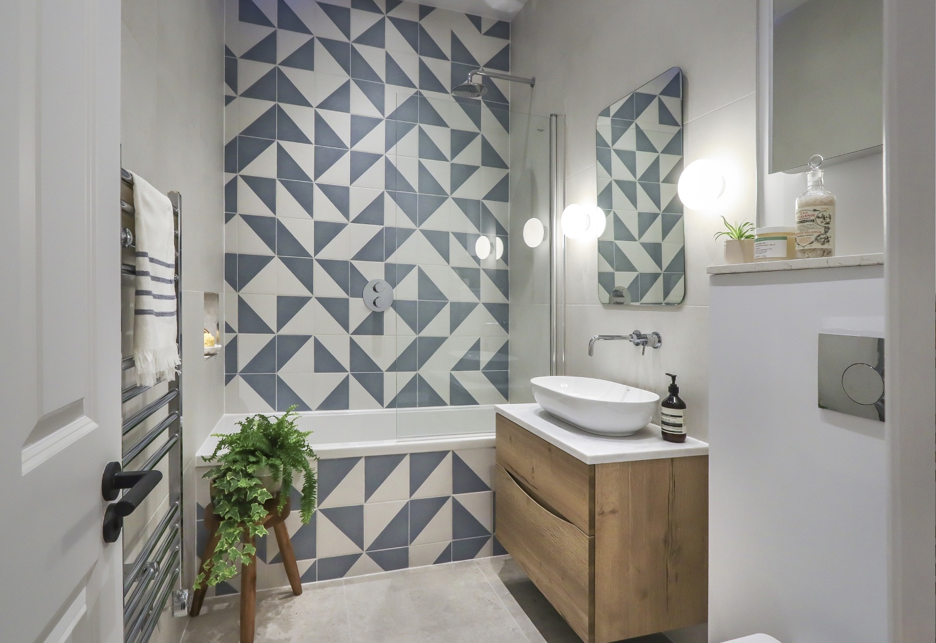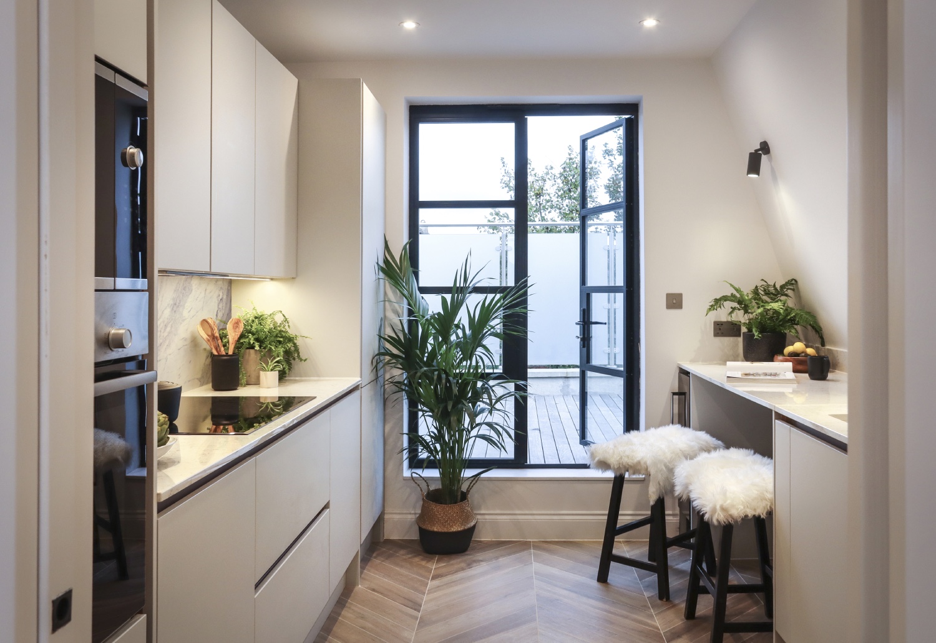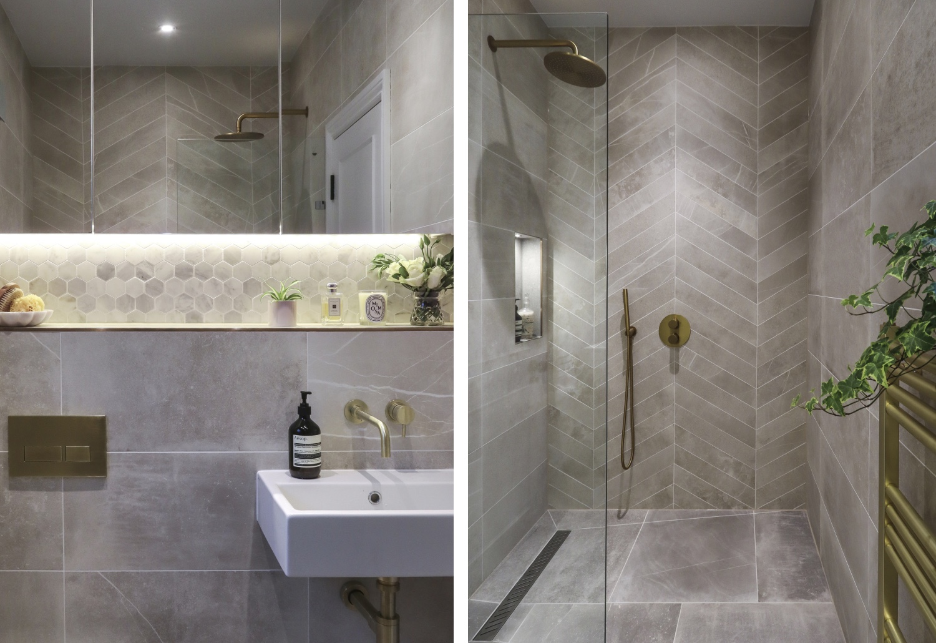The client is a developer who wanted to maximise the rental potential for this typical London Victorian house.
He already owned the first floor flat, which had been rented out for several years, when he had the opportunity to buy the ground floor. This flat, untouched for years, was a warren of small, dark rooms needing complete refurbishment. He decided to use the opportunity to renovate and extend the whole building, transforming it into two large, airy, elegant flats, both benefiting from newly created outside spaces.
Studio Kaimi was brought into the team at the earliest stage of the planning application, working closely with the client and architect to ensure the interior architecture and design was an integral part of the proposal.
The design scheme changed the entire layout of the property, the ground floor was extended, and a third floor added. This created large open spaces on all levels with comfortable bedrooms, additional bathrooms and high-quality finishes to suit today’s property market.
The ground floor flat has two bedrooms and two bathrooms, and an open plan living and kitchen area in the new extension with a wall of Crittall windows leading to the patio garden. The extension also created a small side courtyard area allowing light and views into the dining area and is accessed from one of the bedrooms.
The concept for the design is soft, eclectic, traditional yet contemporary urban living – bringing the outside in.
A neutral palette of materials is used throughout. Working with some of the original Victorian architectural details, grey washed timber floors, a brick feature wall, geometric windows and matt dark grey kitchen units add a contemporary feel. Each bathroom uses a different mix of eclectic tile patterns to create individual atmospheres.
The upper duplex extends over the first floor and the new top floor addition. This additional floor space provided the opportunity to create something more luxurious. The first floor has three bedrooms and two bathrooms, and the main living area is on the top floor with high vaulted ceilings. A rooftop balcony leads from the kitchen.
The concept for this duplex is understated luxury, relaxed elegance, timeless yet artistic and characterful.
Using a similar material palette to the ground floor we chose lighter colours for the kitchen to continue the feeling of light and airiness. The living area is split level with the kitchen at the lower level leading out to the balcony. A couple of steps higher is the main living and dining space which benefits from high vaulted ceilings and rooftop views.
The bathrooms use a more muted palette of colours and textures, but the eclectic mix of tiles continues the character of the more colourful versions on the ground floor.
The client wanted these flats to appeal to London professionals who have high expectations for rented accommodation. His commitment to achieving this, by undertaking the major building works to maximise the available space, and the high quality of materials and finishes, was rewarded – both flats were rented within 2 days of being advertised.
