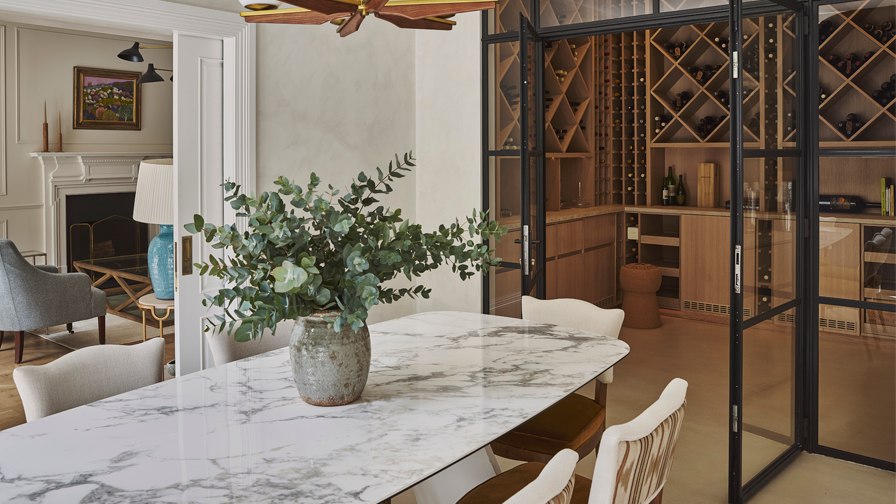This full-scale refurbishment included a large rear and side extension across both floors, seamlessly connecting the original house to the adjoining coach house. Careful space planning maximised the lateral flow and created a highly functional forever family home
Retaining the character of the original coach house was key, with exposed brickwork, oak trusses, and limewashed walls adding warmth, depth and texture to the heart of the home.
Architects - Richmond Bell Architects
Project Manager & Quantity Surveyor - Newton Wood
Contractor - Bygga
Kitchen & Pantry - Blake’s
Joinery - Barbara Genda Joinery





