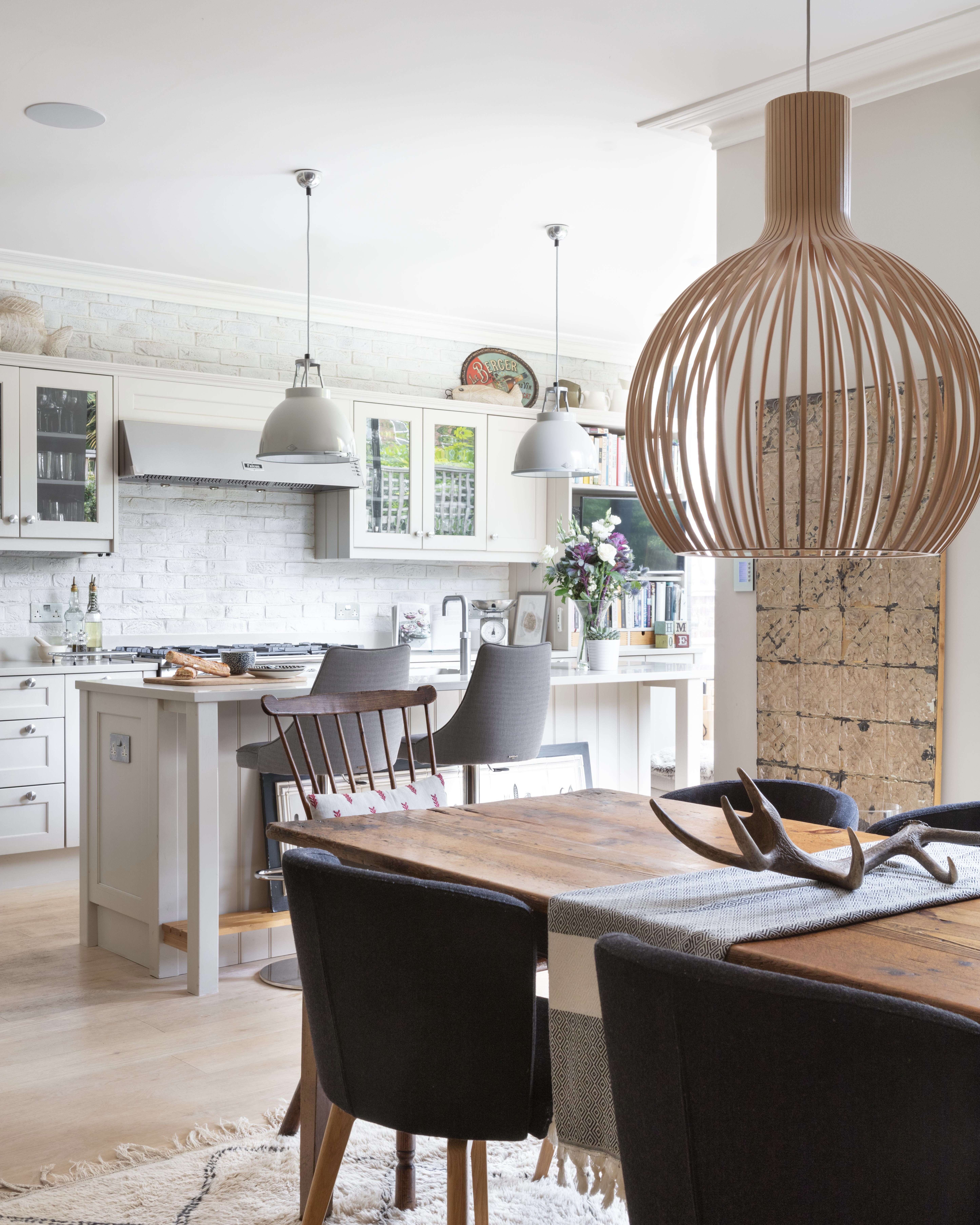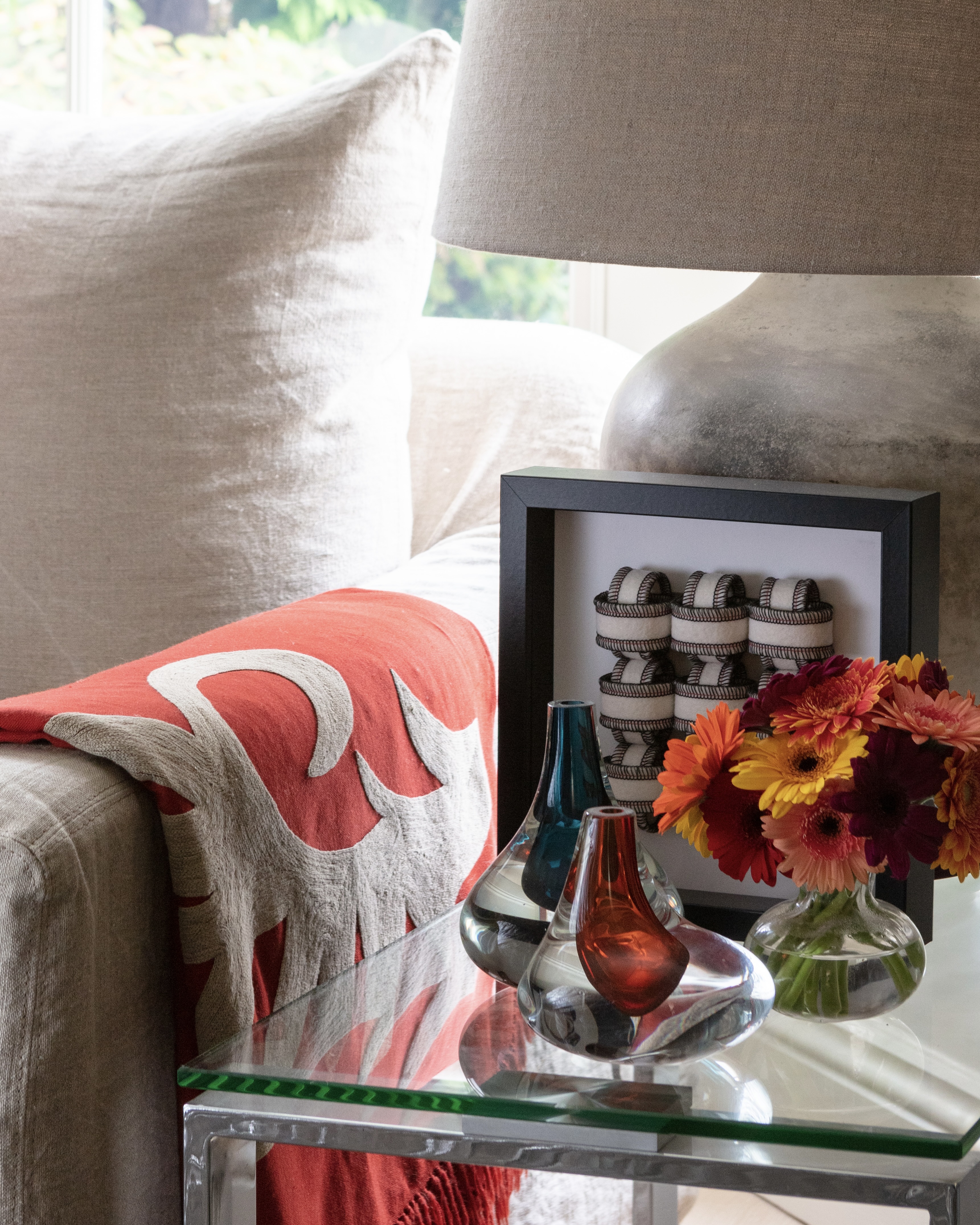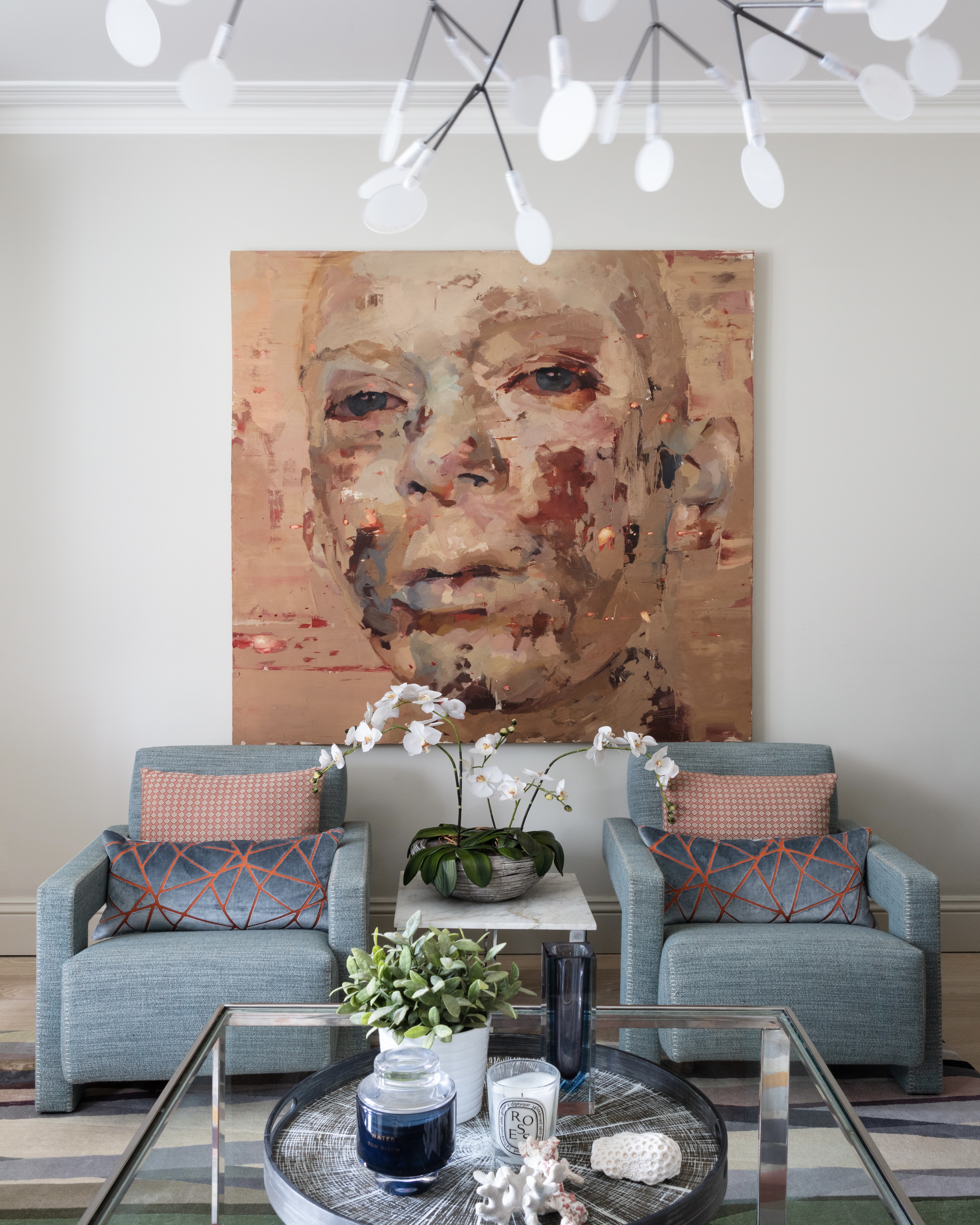The project encompassed full turnkey renovation of a gorgeous, but very dated Victorian terraced home on Richmond Hill. Necessary planning permission was granted for a 2 x storey extension and full glass structure at G/F level, plus return of the separate basement flat into this former 3 x storey residence. The client brief for a warm yet contemporary "scandi country" look was achieved through the use of soft linens, layered textures, oversized lighting and some fabulous artwork





