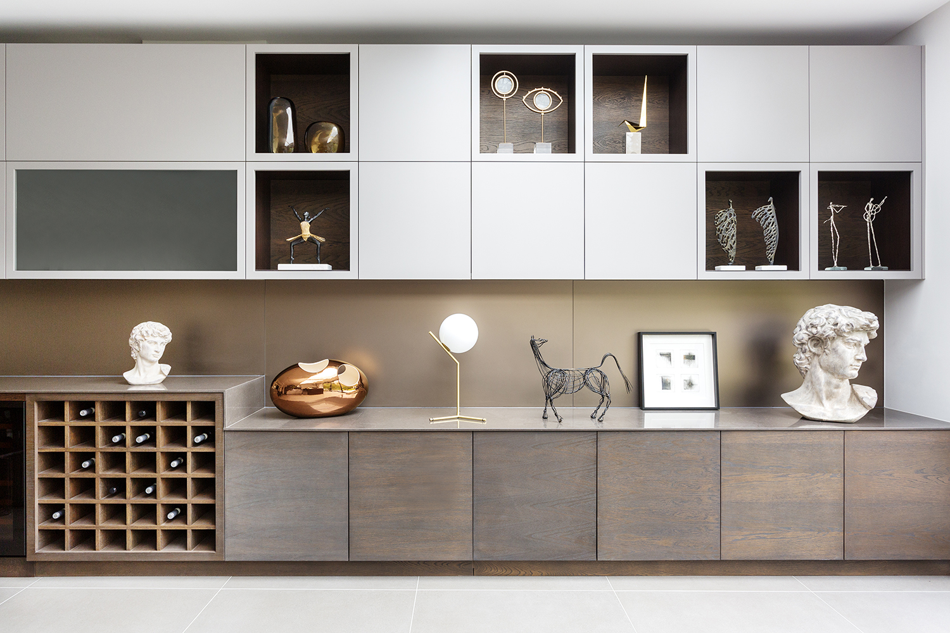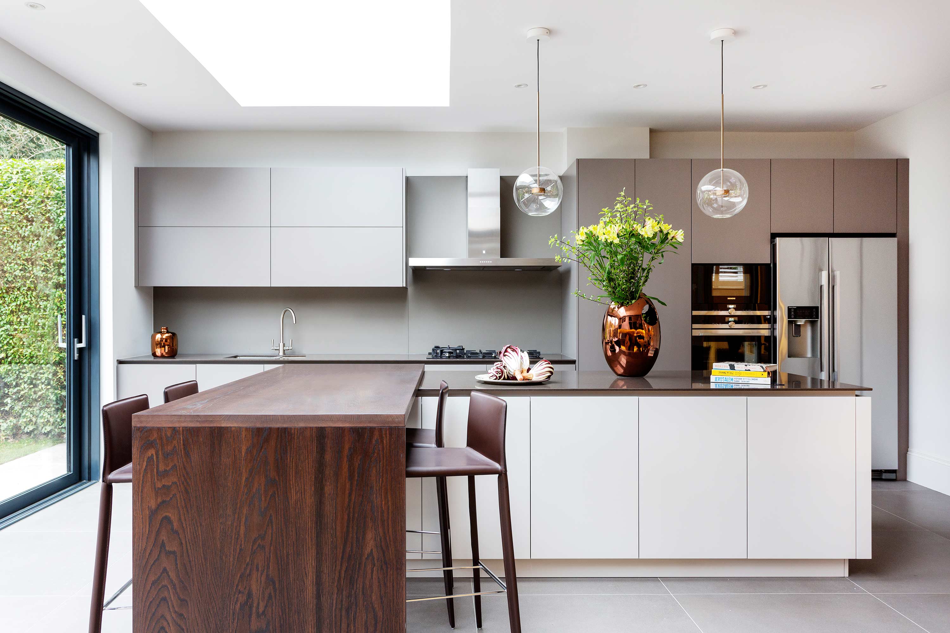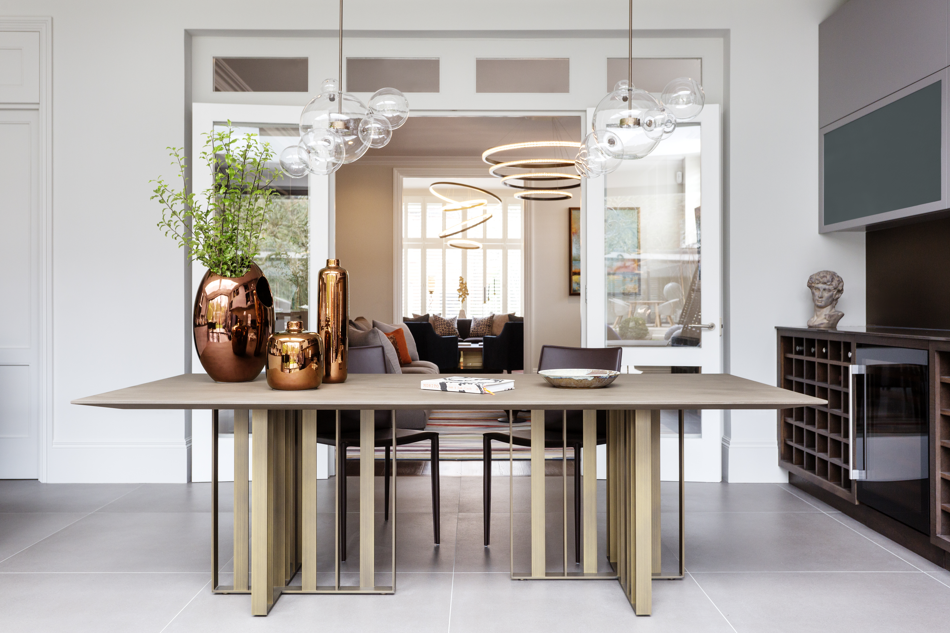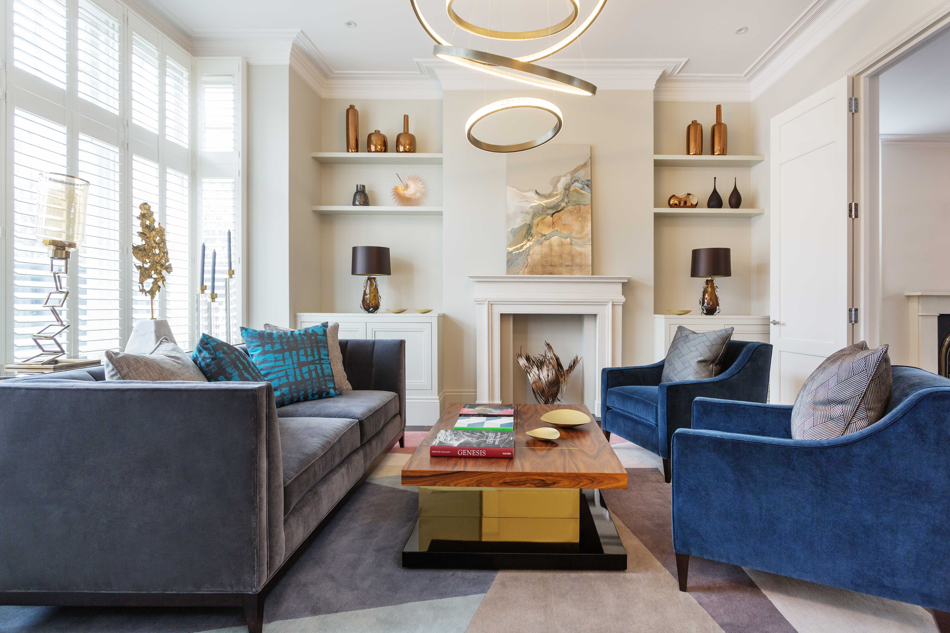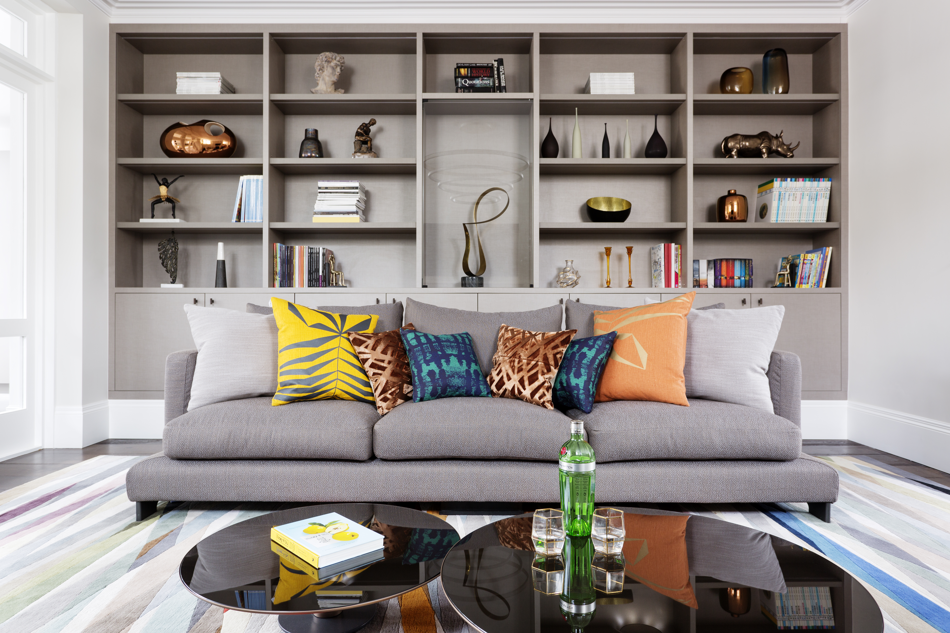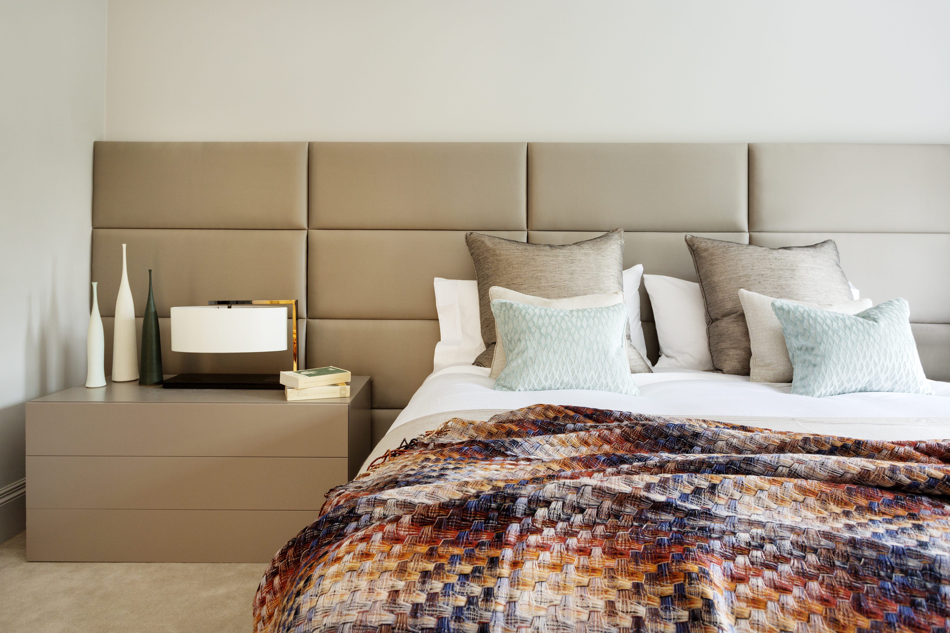The brief was to transform a dark five-bedroom Edwardian detached house into a colourful, light free-flowing family home. Everything started with the design of the main family room / kitchen. We removed a corridor from the hall to kitchen and designed three sets of double doors for inter-connecting rooms to link the social spaces of the ground floor. A large glass panelled double door connects the kitchen to the generous snug with a wall-to-wall bespoke bookcase. Our inspiration was Modern British design, with a timeless feel. Our clients fell in love with the colourful Paul Smith rugs, so that set the tone for the rest of the scheme as we were able to pull out those colours in the furniture and accessories.
Dramatic lighting was also key, so we selected two coordinating sculptural hoop pendants and multiple spherical glass lights which were hung throughout the interconnecting rooms. The dark walnut veneer & satin smooth cappuccino spray-painted units of the kitchen are given extra depth by the contrasting bronze steel splashbacks. The unique dining room bar joinery design is stylish, contemporary and warm. Upstairs the master bedroom headboard spans the entire wall and opposite a 3D feature wall conceals the TV. In the bathroom we went for a modern luxury spa feel with a deep oval bath and design-led brassware. The finale was the impressive office which was opened into the eaves above a mezzanine level with a spectacular double-height wenge bookcase with bronze railings and ladder as a feature. The overall effect is of a contemporary, sleek family home where every room is enjoyed to the max. Thanks to HUX for the fabulous kitchen, panelling and joinery throughout.
