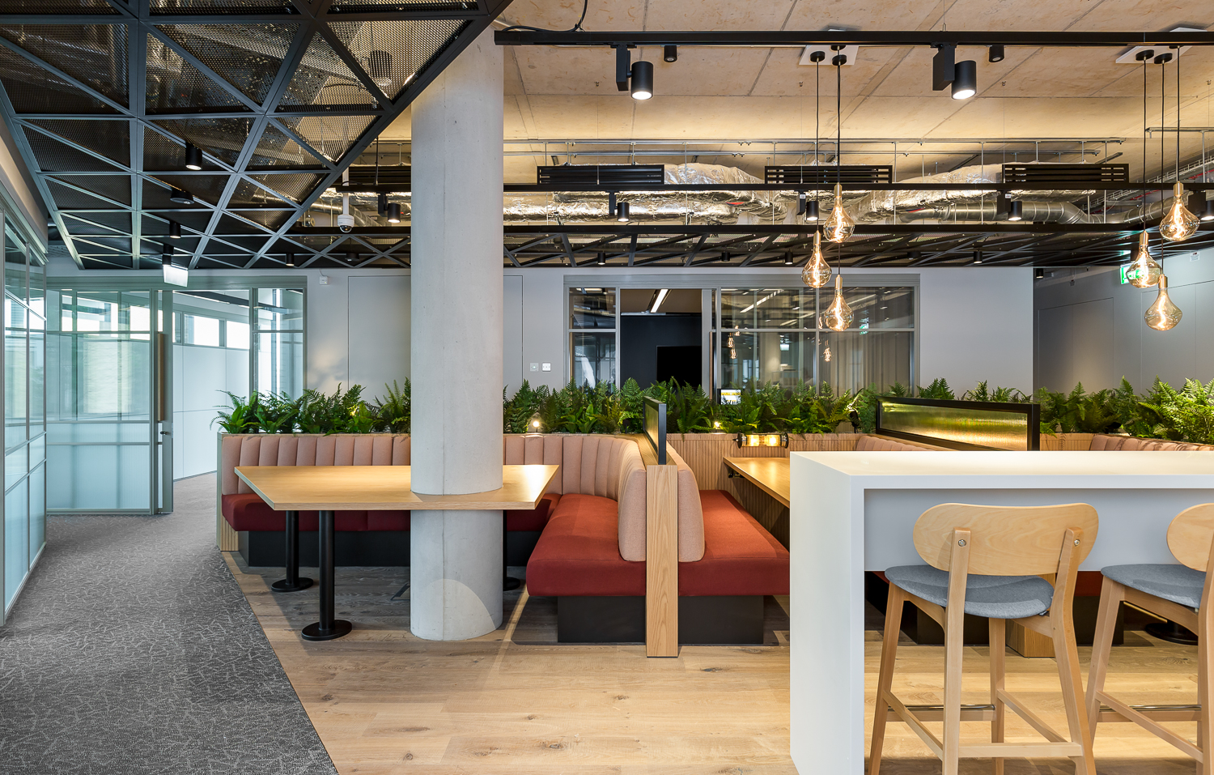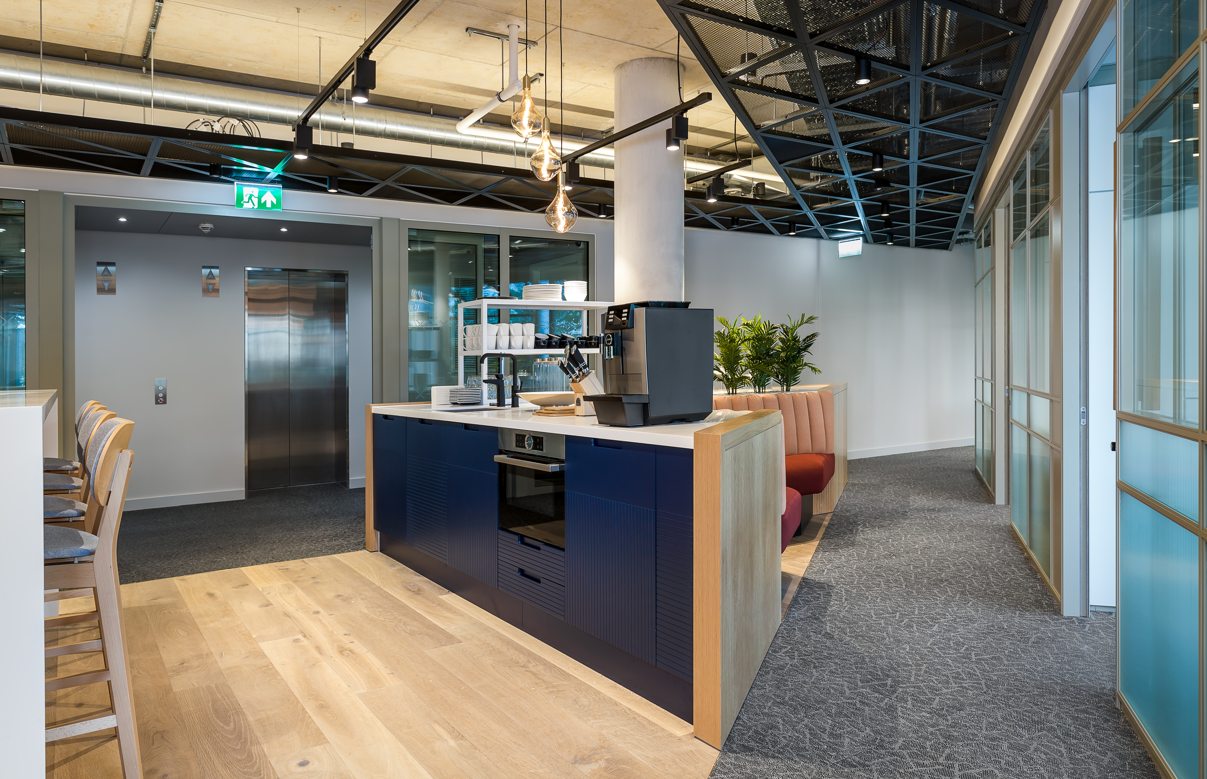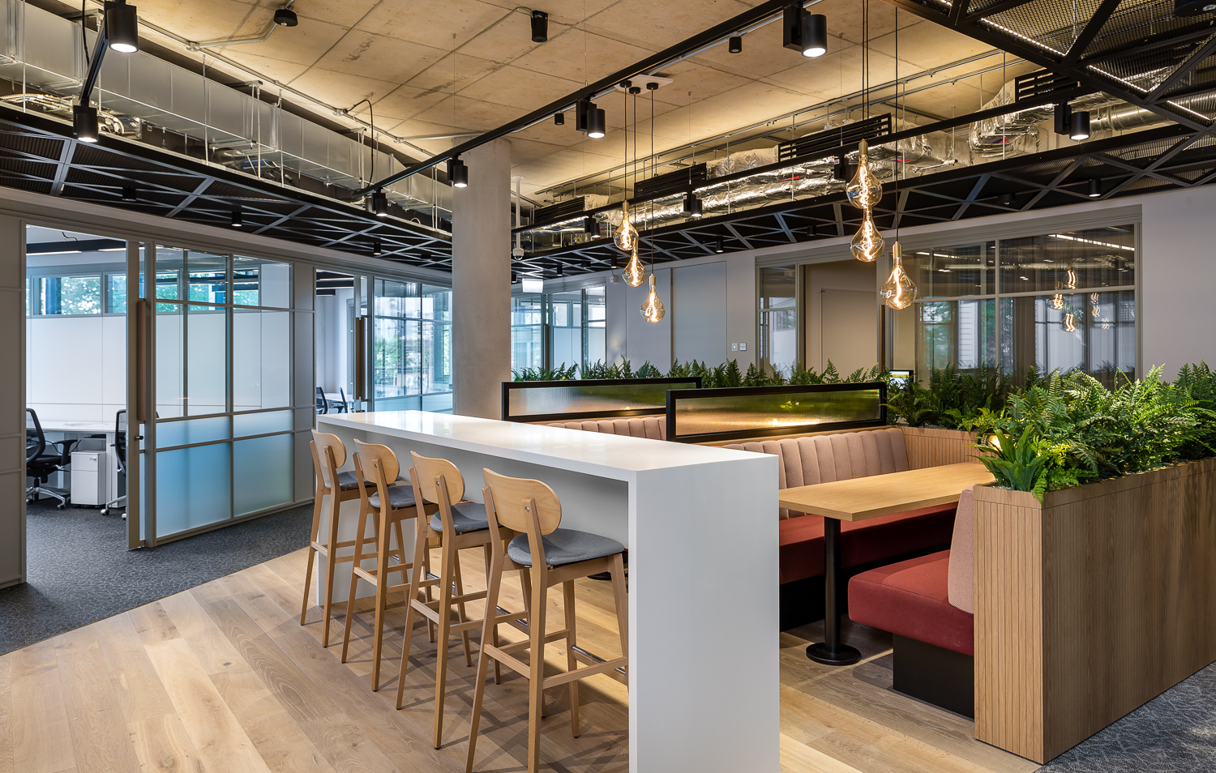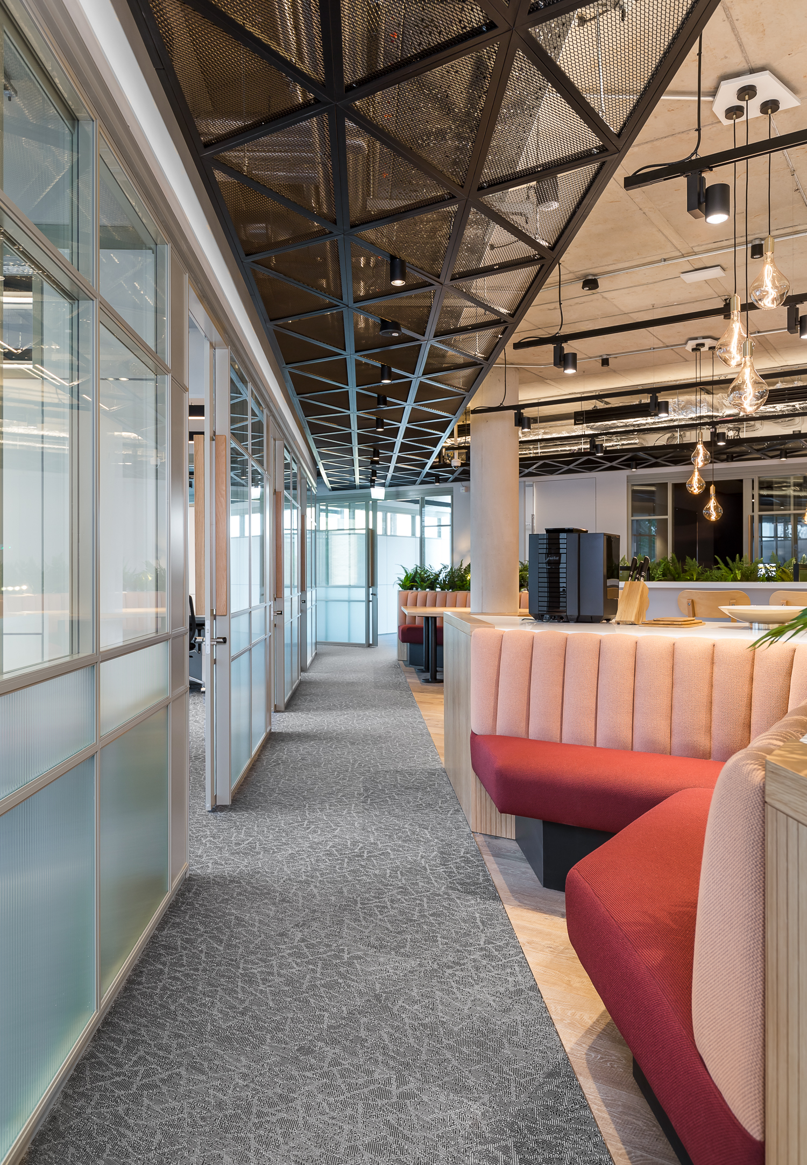Excellent design always takes account of functionality and this was especially important as part of this large scale office refurbishment.
Orms Architect’s working with internal fitout company, Oktra, commissioned a feature ceiling that would not only create a stunning feature but also neatly incorporate services throughout the building.
Due to the unqiue triangular shape of the building, the feature ceiling needed to foloow the triangular floor print. Working alongside Orms and Oktra a completely bespoke ceiling was designed, manufactured and delivered for five floors of this high profile office building in Southwark Bridge Road, London.
The ceiling system needed to incorporate an expanded mesh to enable lighting to show through the mesh. The system was designed with individual framed triangles, allowing for ease of install and resulting in the RB35 expanded mesh to be dropped into the frames after the installation was to complete the required design intent.



