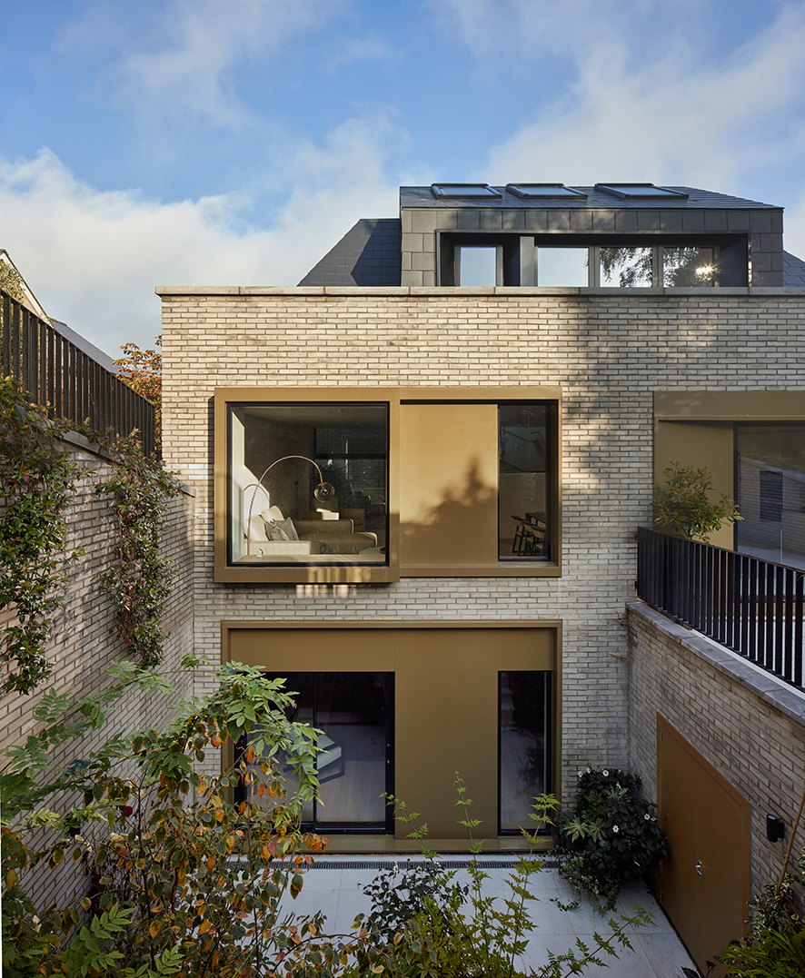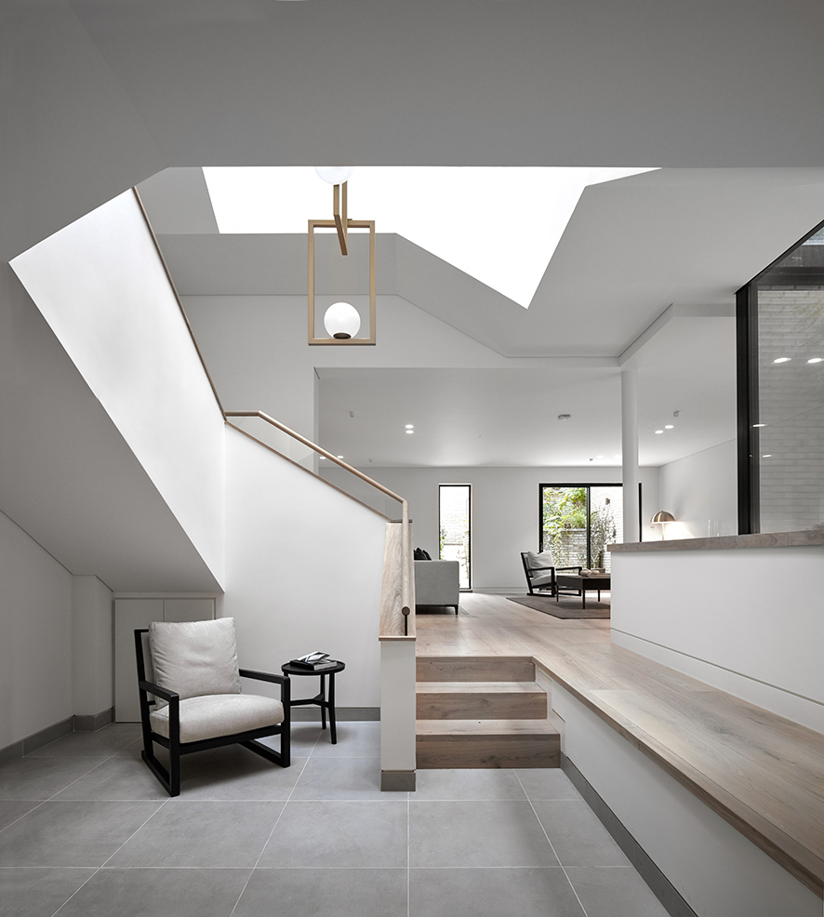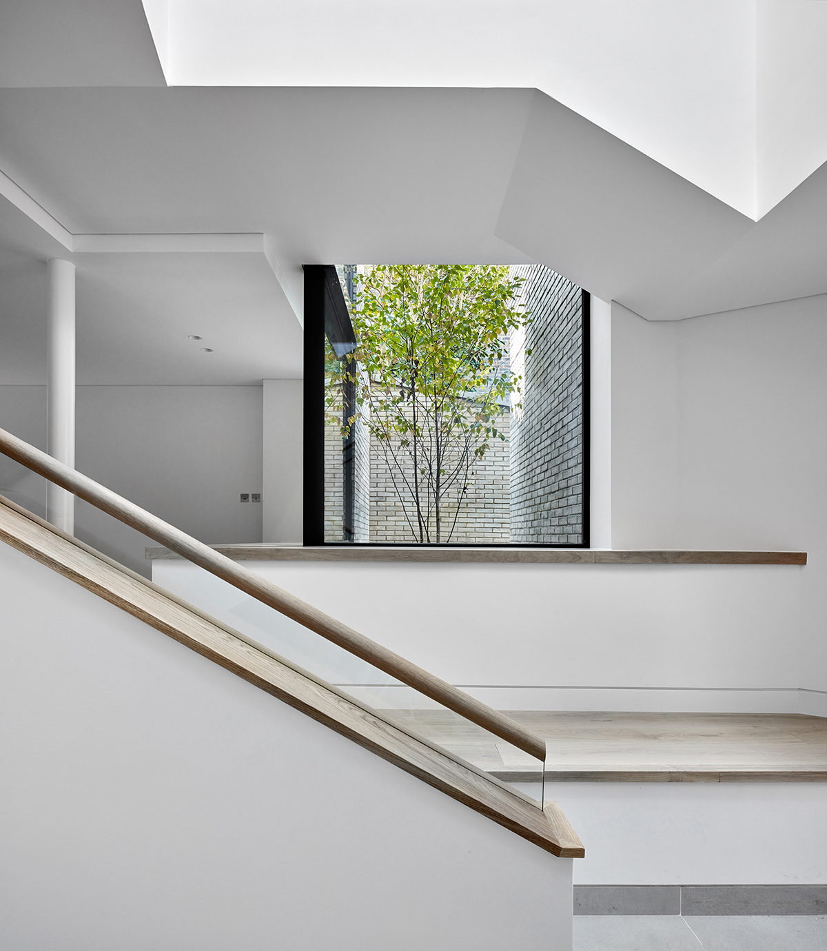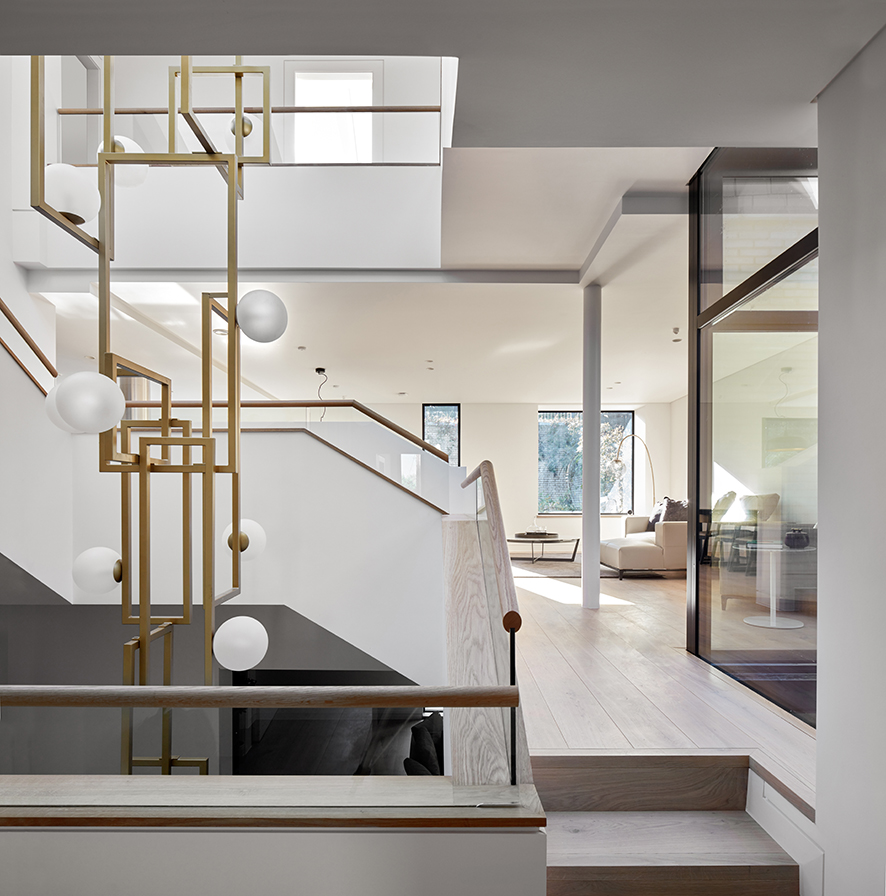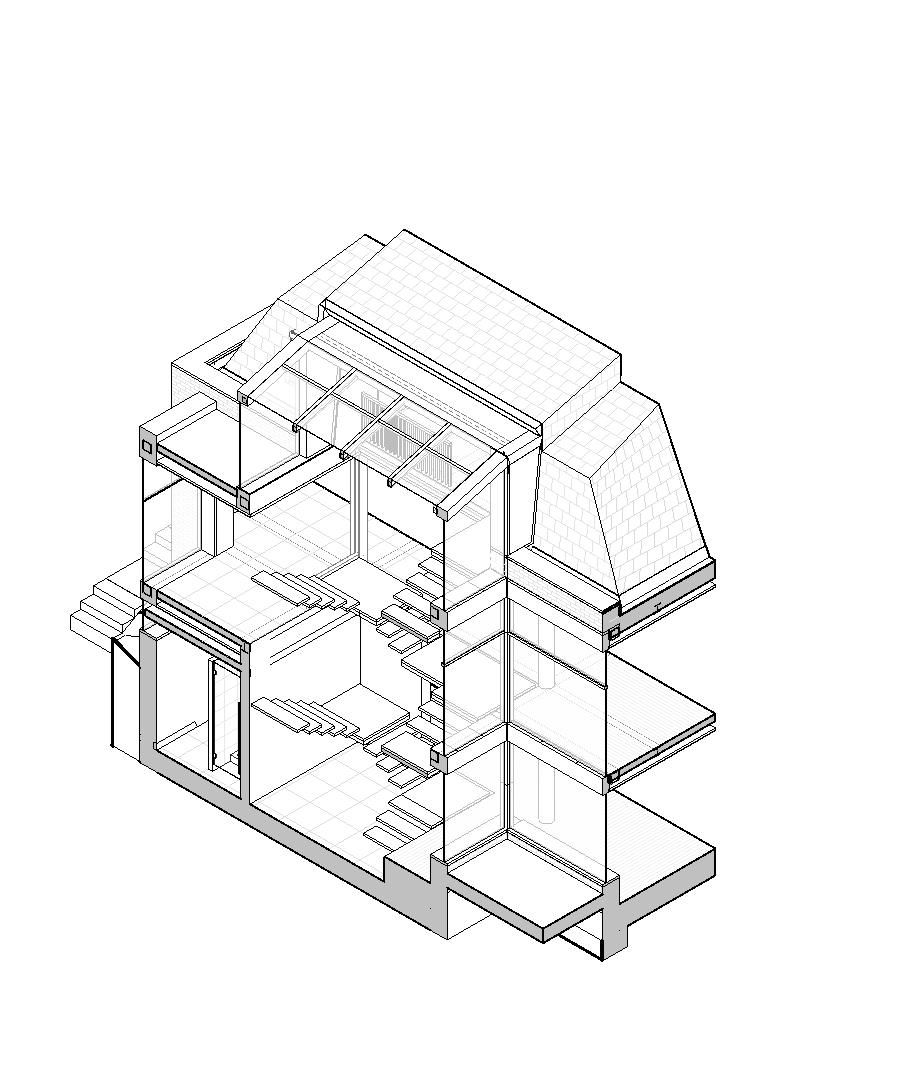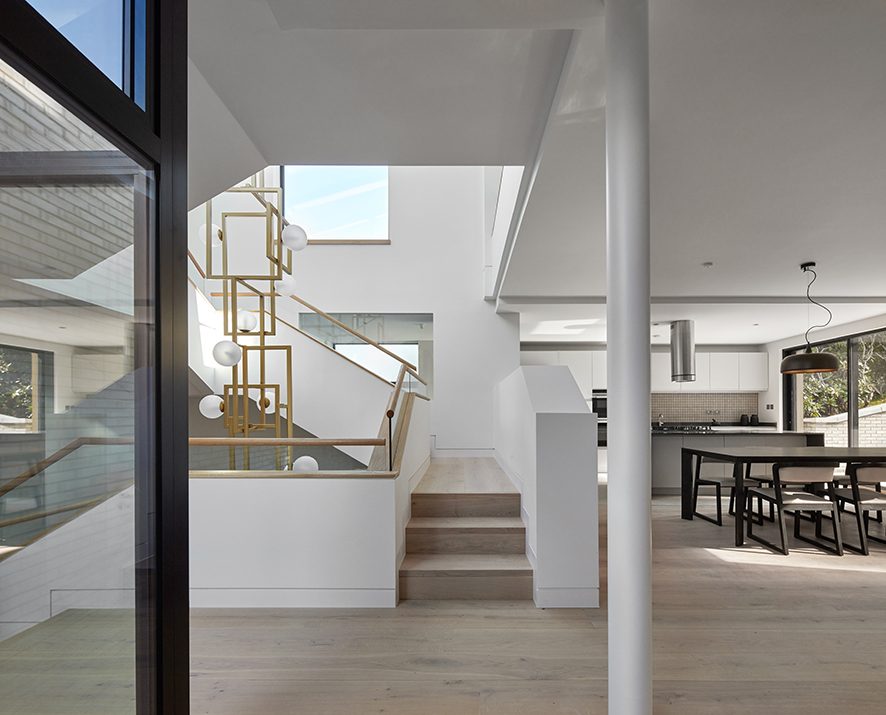London Atelier Ltd project
The Split House, a new build detached family home
Split House,
Seven Oaks, Kent
Split House is a new build three-storey family home set on a steep hill in
Sevenoaks, Kent.
Cannon Development Ltd, a development company that served as the client, developed a brief for this project and called for no less than 400 sqm of habitable floorspace on site.
There was already planning permission in place when d as part of the purchase
setting out the depth of the project and the overall height of the development.
The original proposal followed a relatively common approach to the suburban housing industry which is dominated by developers without much regard for the environment or particularities of the site and location, resulting in a series of dark and undesirable spaces.
London Atelier took on the task of transforming the existing design to an intelligently designed modern family home has been proposed as a solution.
The newly proposed concept splits the established volume into two parts, both connected with a central glazed section, containing the staircase and linking all different levels within this development. This then has become an atrium with circulation and allowing light to penetrate deep into every corner of the building.
Further, this glazed link has been set in partially from the main volume of the development. This creates a centred external green area with a beautiful silver birch tree which has become part of the in and exterior of the house
