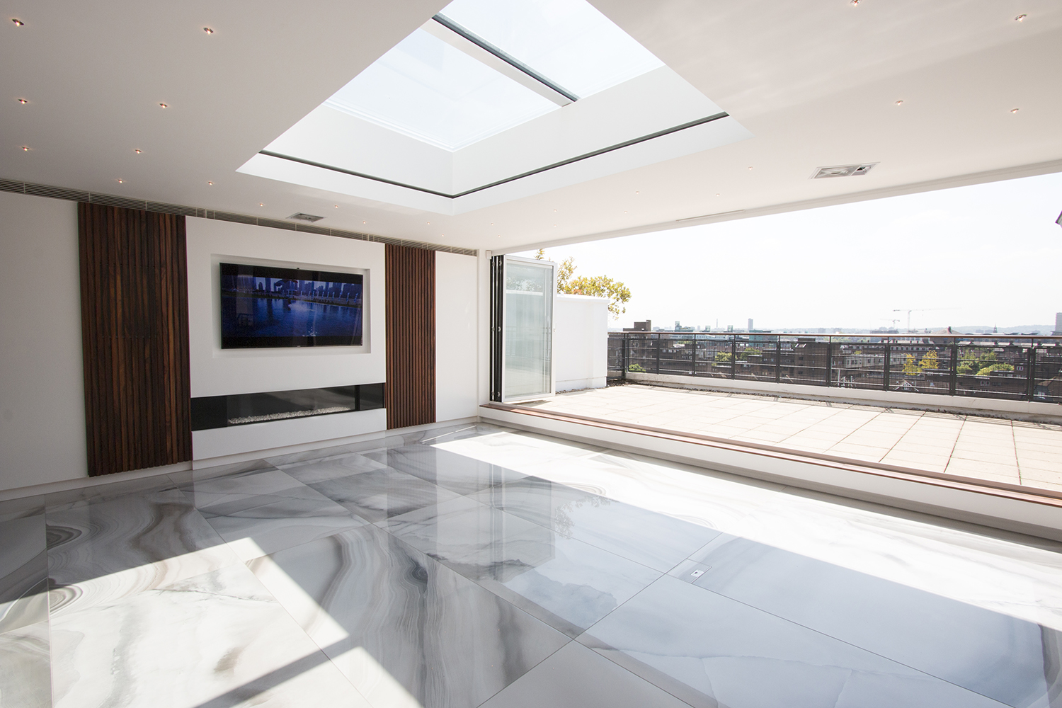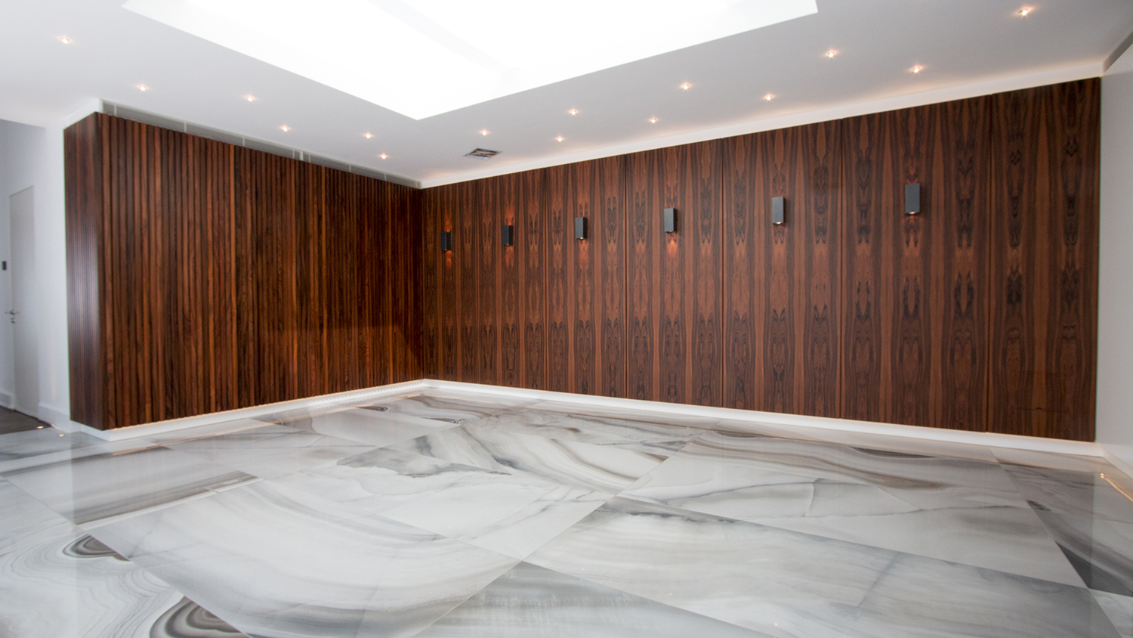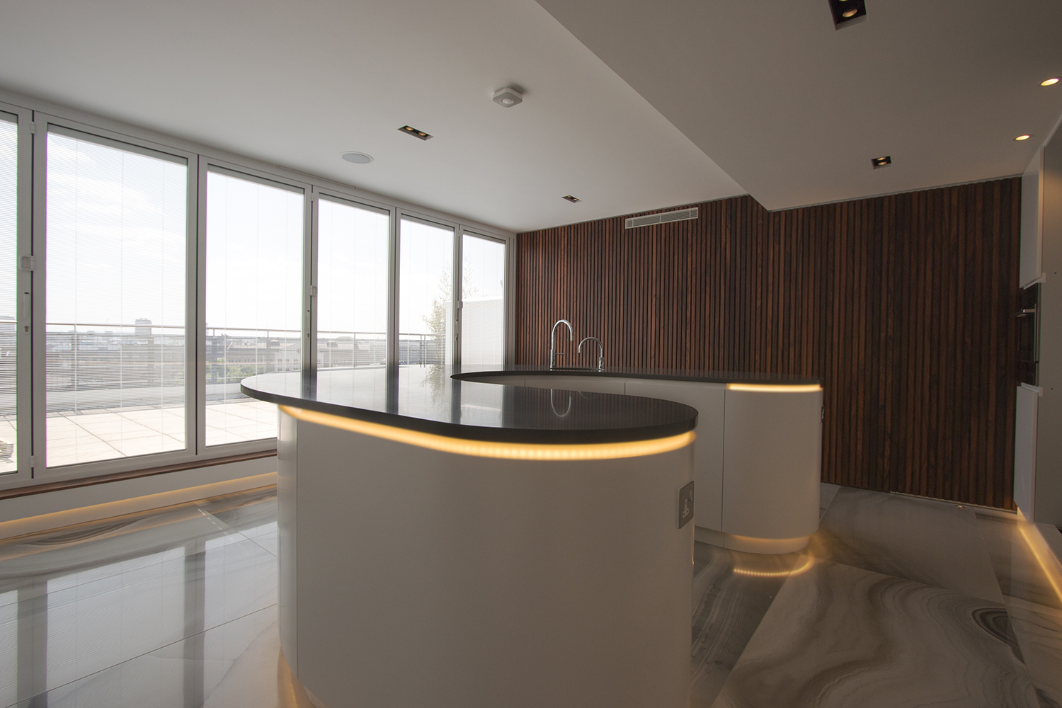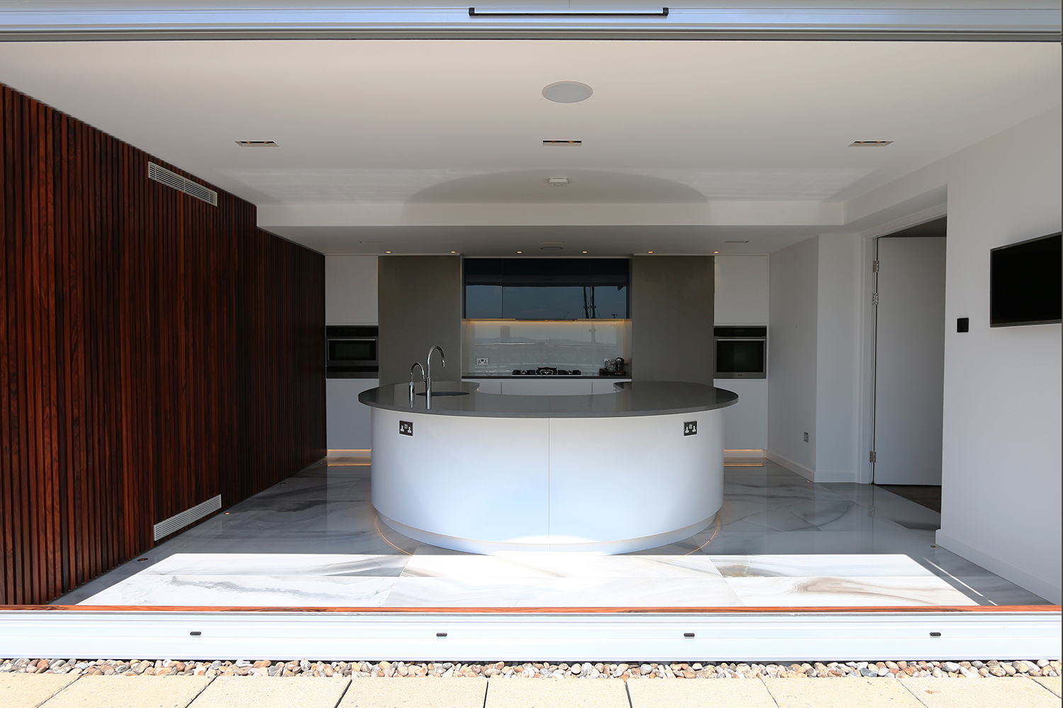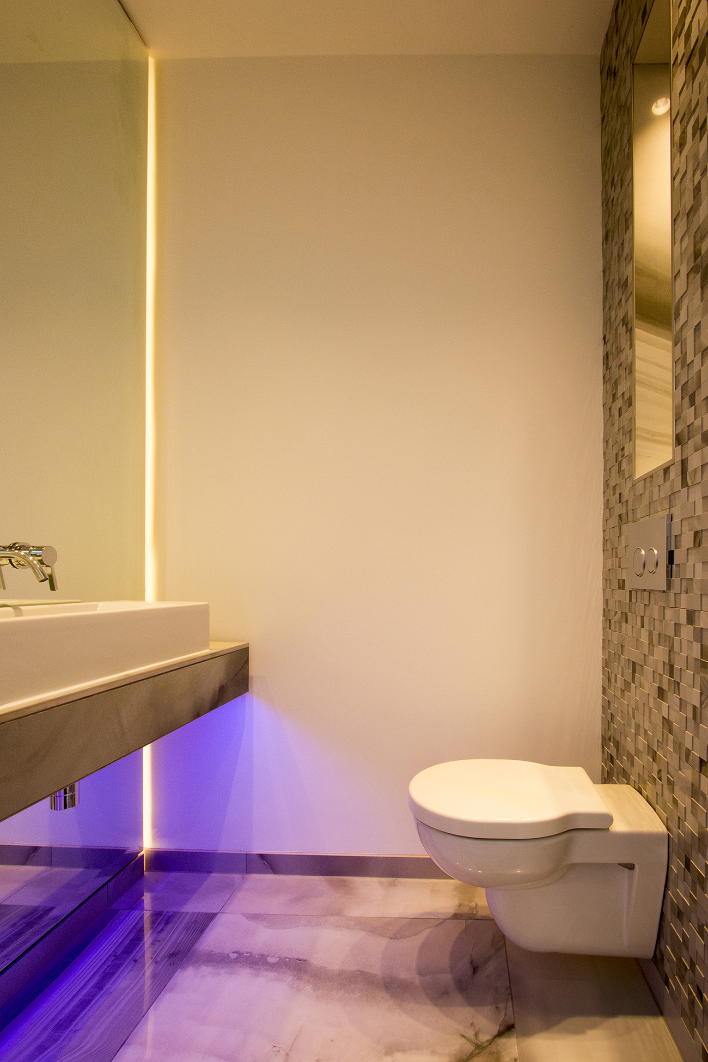We were recommended by former clients to design the interior of their neighbours’ duplex penthouse.
The young professional clients wanted a party place where they could entertain their many friends. A large terrace surrounded the apartment and in order to accommodate a large cinema/TV room and a new kitchen, the end terraces were sacrificed to two extensions, one at each end of the apartment.
A state-of-the-art cinema room was built in one extension incorporating a large retracting glass ceiling and glass fold back doors. The lighting scheme references cinemas everywhere with energy efficient colour changing LED linear strip light at the top and base of the walls to create a floating effect, twinkling starlights in the ceiling and sophisticated bronze up-and-down wall lights. The rose wood wall panelling is echoed throughout the upper floor of the apartment and conceals closets housing audiovisual paraphernalia and, in the kitchen, it conceals doors to the study and the rear terrace. The kitchen, which is now in the extension at the other end of the apartment, was designed to be a social space where friends can gather before spilling onto the main terrace overlooking the marina.
All the rooms overlooking the marina have glass folding doors; when fully opened, the apartment feels like a pavilion.
Total cost for top floor only, including contractors, bespoke joinery, kitchen, and cloakroom fittings, approximately £600,000.00
