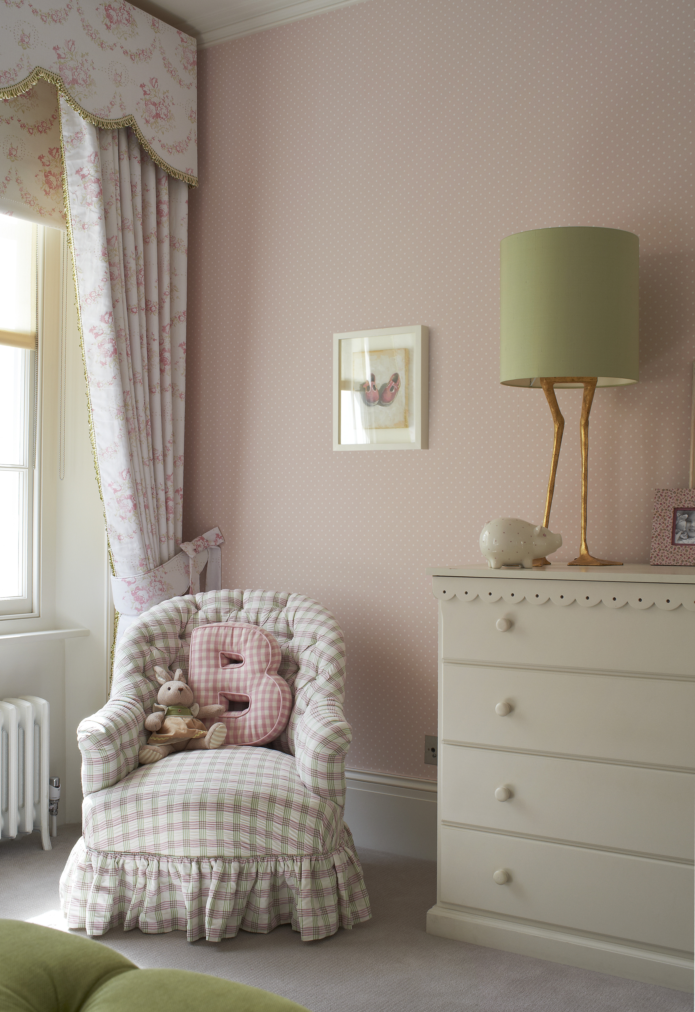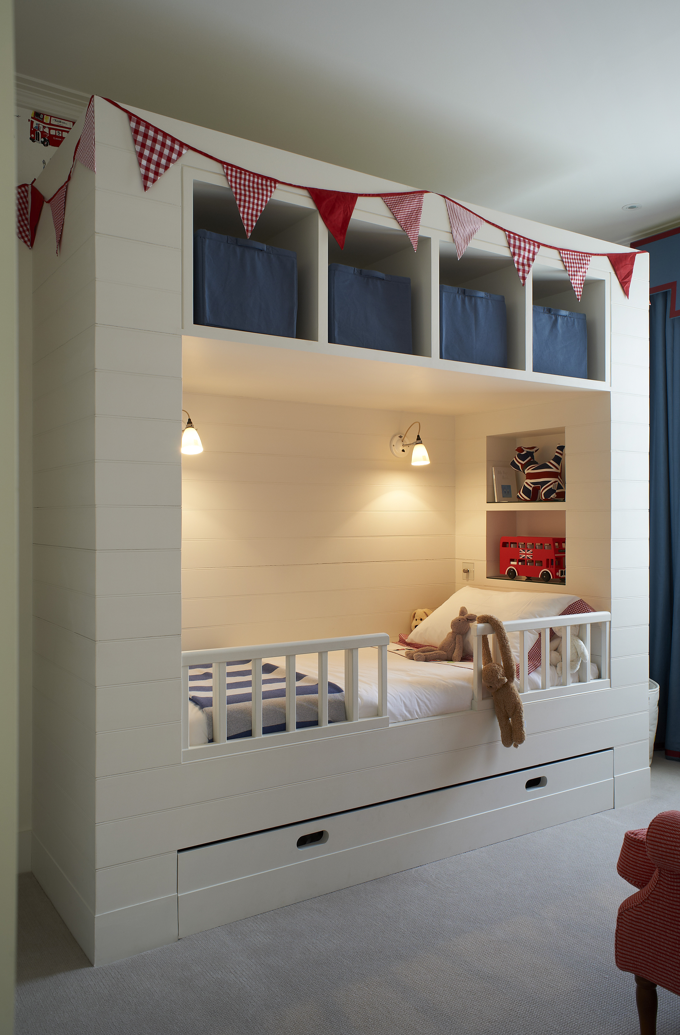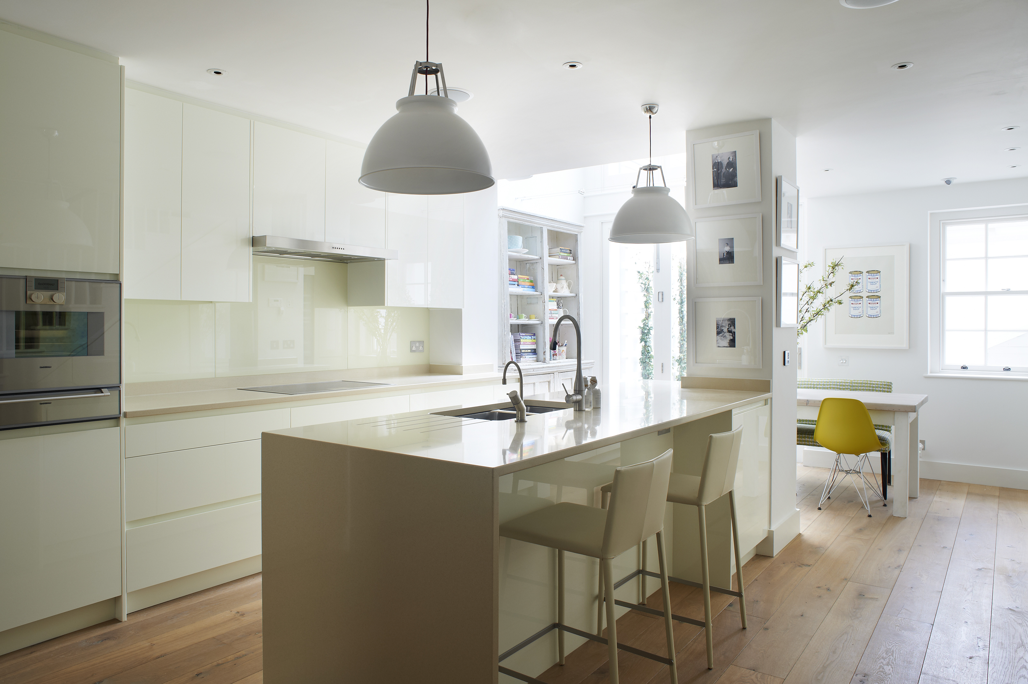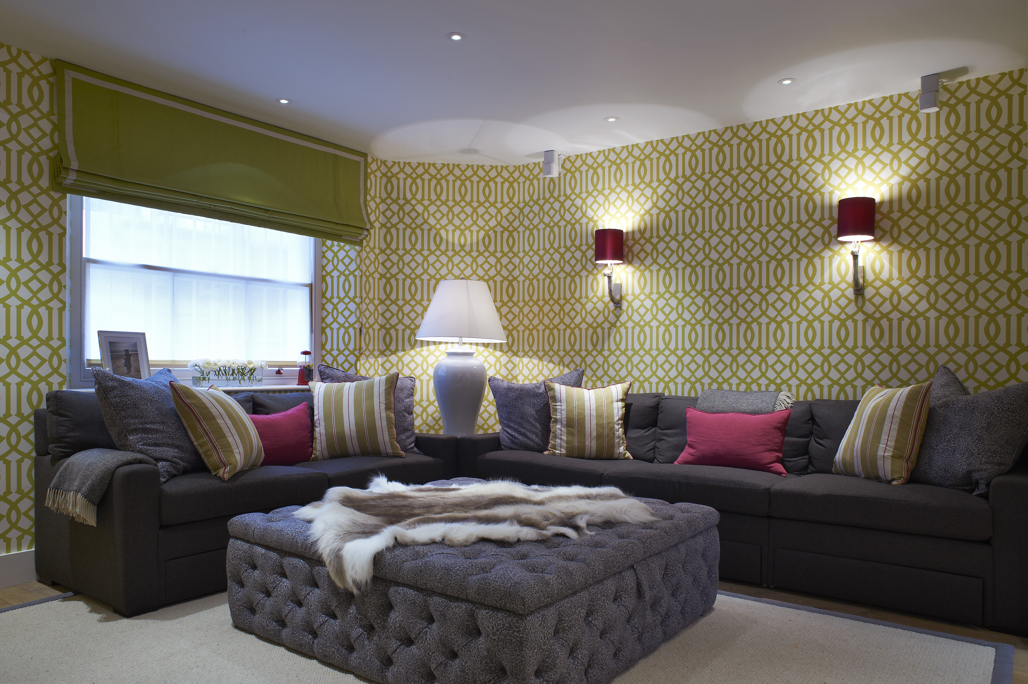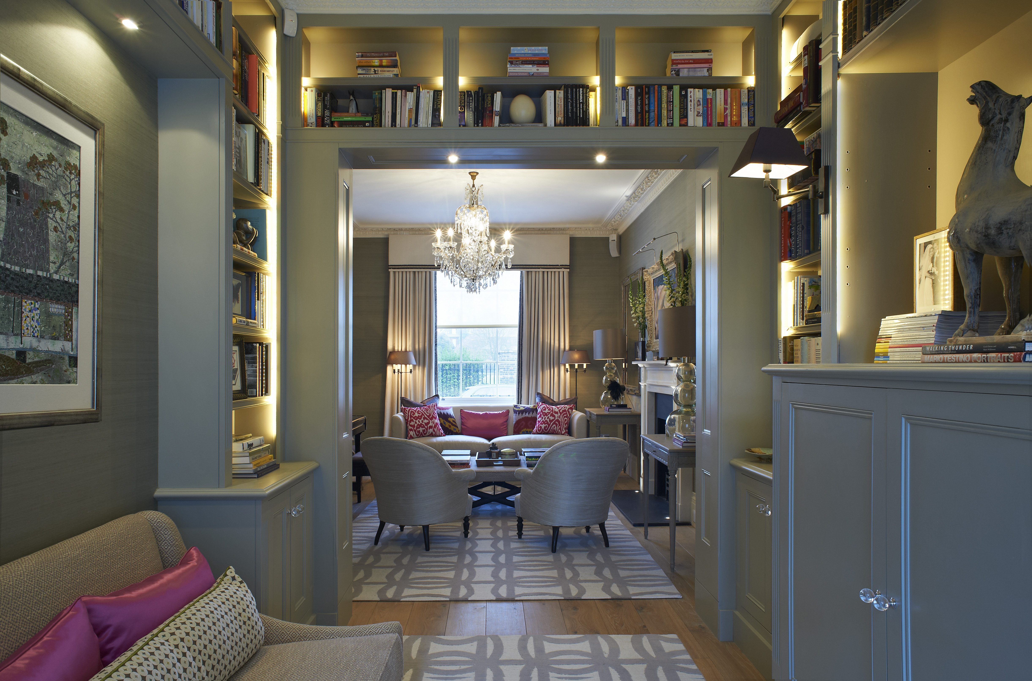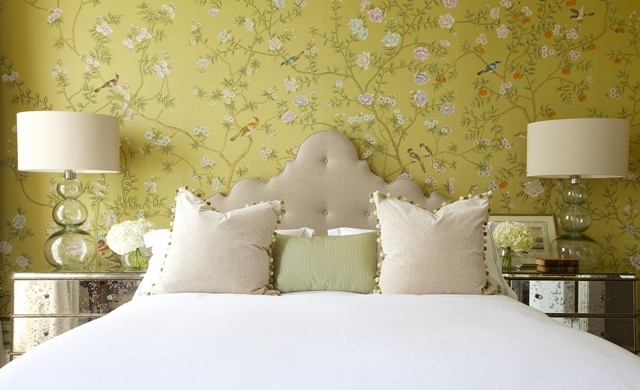Turner Pocock project
St.Leonard's Terrace - Chelsea, London
The commission was to complete overhaul of a 3500 square foot Grade 1 listed building in this famous stucco fronted terrace. We worked alongside architects, Charles Doe and the planning office to achieve the client’s brief whilst staying true to the original features of the house.
Our client wanted a classic contemporary style home and looked to us to help them break out of their ‘beige’ comfort zone. We achieved this by using flashes of colour, geometric wallpaper and modern art that they would have been unlikely to be brave enough to commit to.
PROJECT COMPLETION: February 2011
SPECIFICATIONS INCLUDED
• Library dressing
• Art consultation
• Bathroom layouts
• Sanitary ware
• Joinery design
• Architectural details
• Lighting
• Kitchen design
• Ironmongery
• Window treatments
• Bespoke rug design
• Bespoke furniture design
• Linen
• Accessorising
• Soft furnishings
