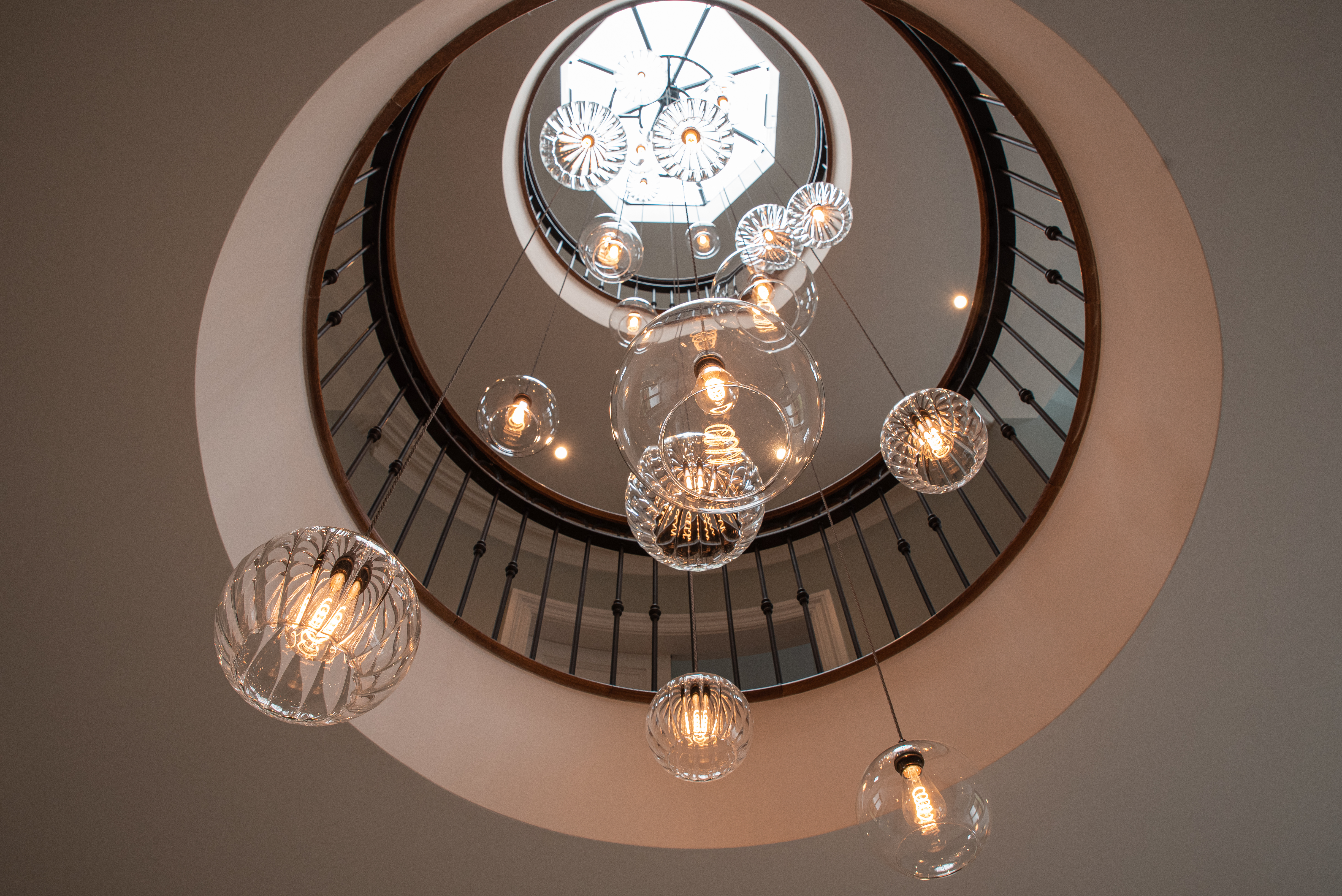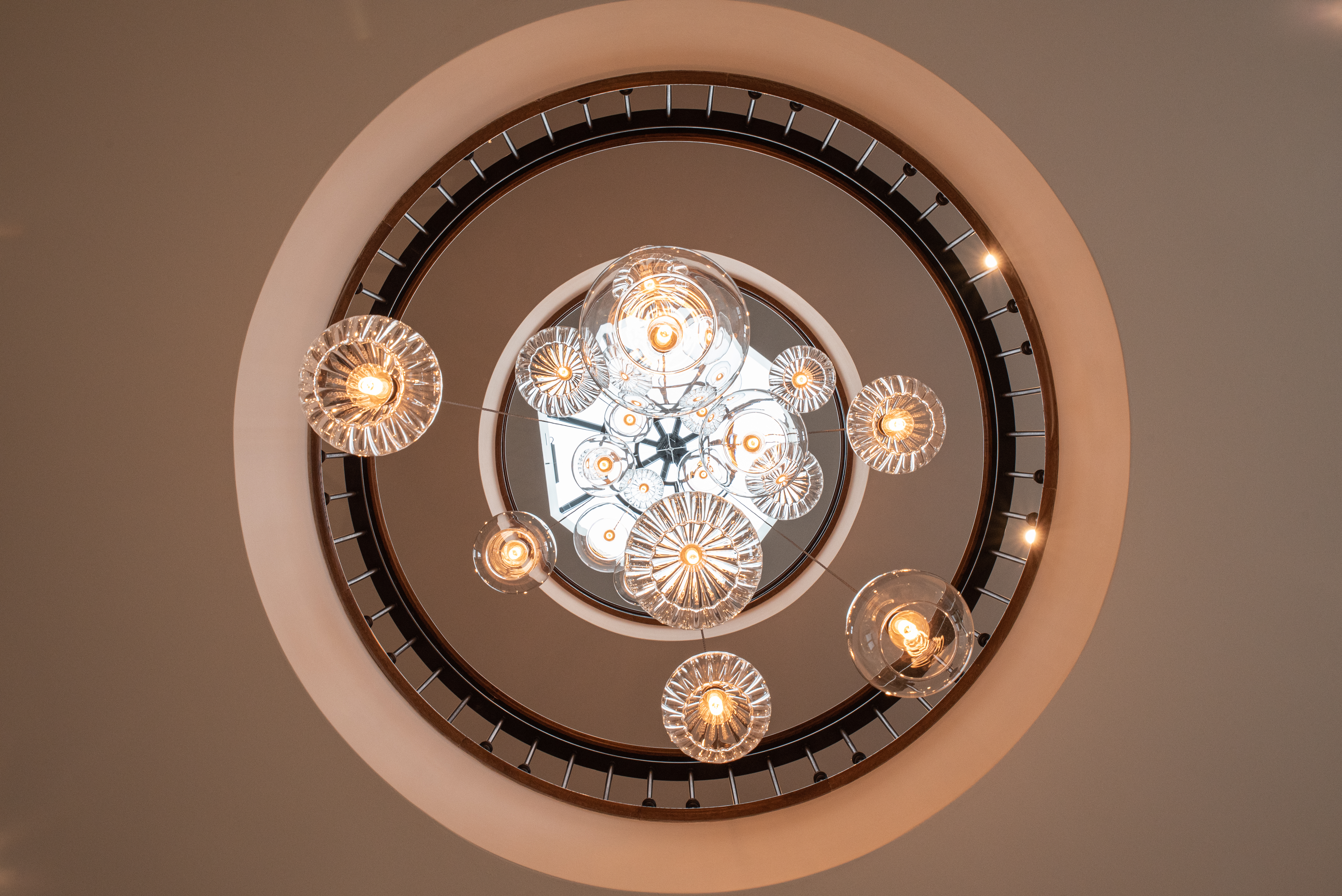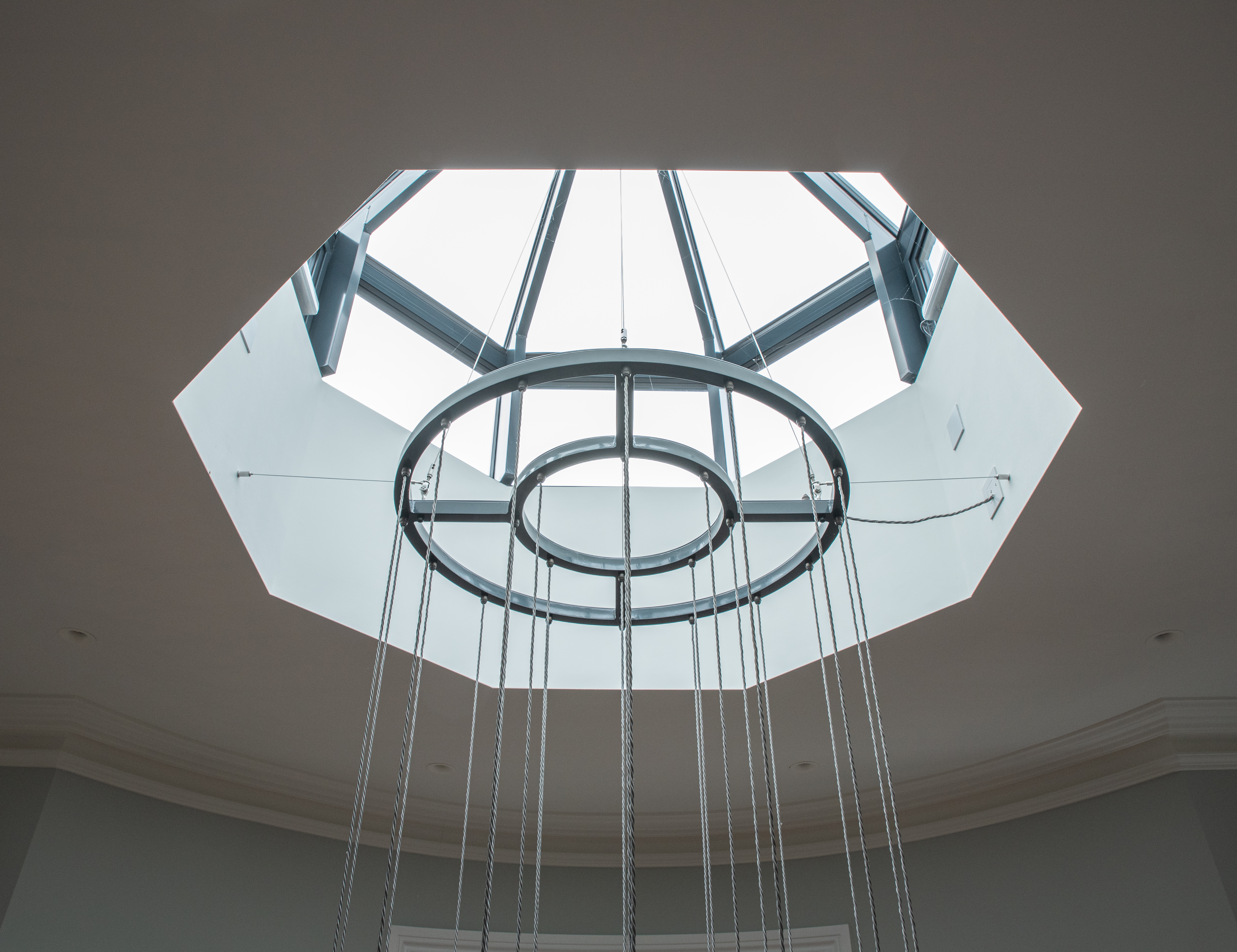Fritz Fryer Lighting project
STUNNING BESPOKE STAIRWELL CLUSTER CHANDELIER
Our design team were approached by customer who wanted to create a statement feature, which would hang through the atrium, but most importantly, be visible and cast light across all three floors. They still wanted to appreciate the view of the sky from the sky lantern. This set a big challenge for our designers; not obstruct the view completely and incorporate an impressive feature lighting installation.
After our Junior Designer Millie sketched some frame designs, Rich, our Head Designer, then transferred them into a 3D model of the cluster. Rich then shared this with the client so that they could visualise the installation. Once the client had decided their favourite design the frame was then sent to the laser cutters. Once we had received the frame at our Herefordshire workshop it was then sent off to the powder coaters to be finished in a specific RAL colour, this was requested to match our clients’ windows.
The atrium in the home is large and circular, the design team agreed that a circular frame would suit the space. The design team opted for a double ring design; this allowed enough pendants to fill the large area. A simple 'frame' was used instead of a 'tray' so it did not obstruct the natural light which was produced from the sky lantern, but most importantly still allow a nice view of the sky whilst walking beneath it.
This design is a 24 Way Cluster chandelier, with a mix of 16 large and 8 extra-large ribbed and clear Hereford shades. It hangs from a circular aluminium tray that is suspended from an eye bolt, which was pre-installed into the centre of the roof lantern. It passes through a unique circular atrium across 3 floors - which is over a 6.5m drop!





