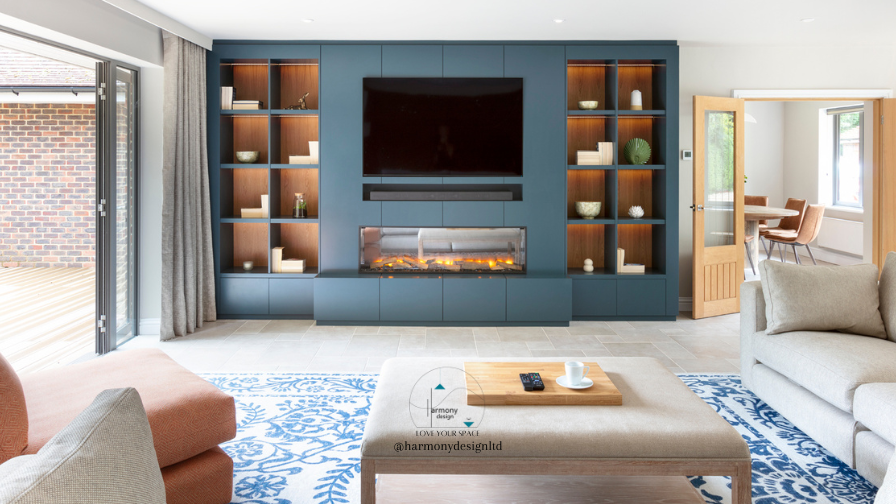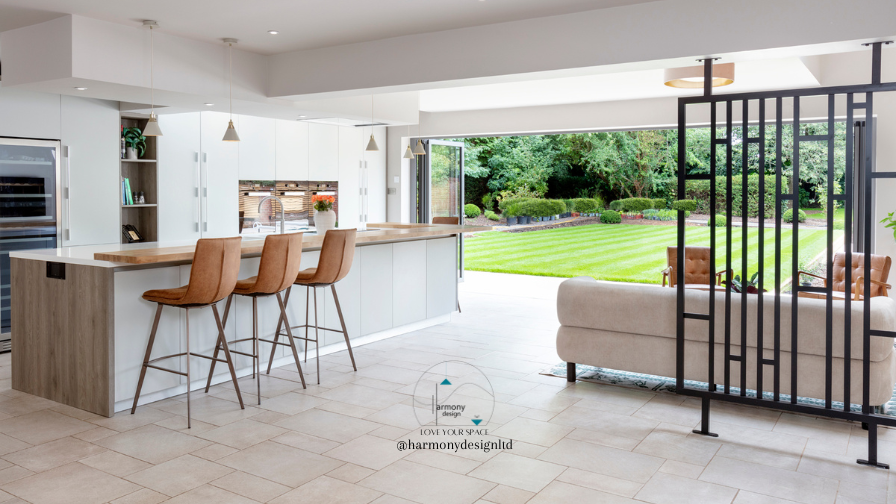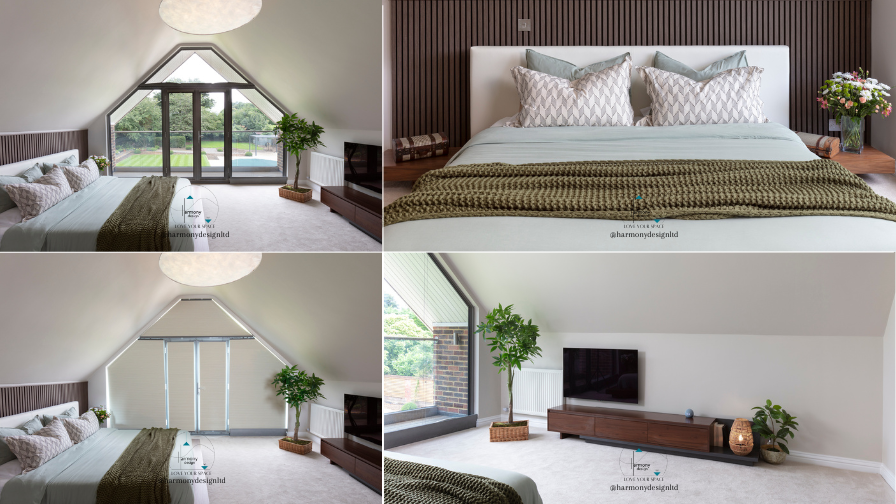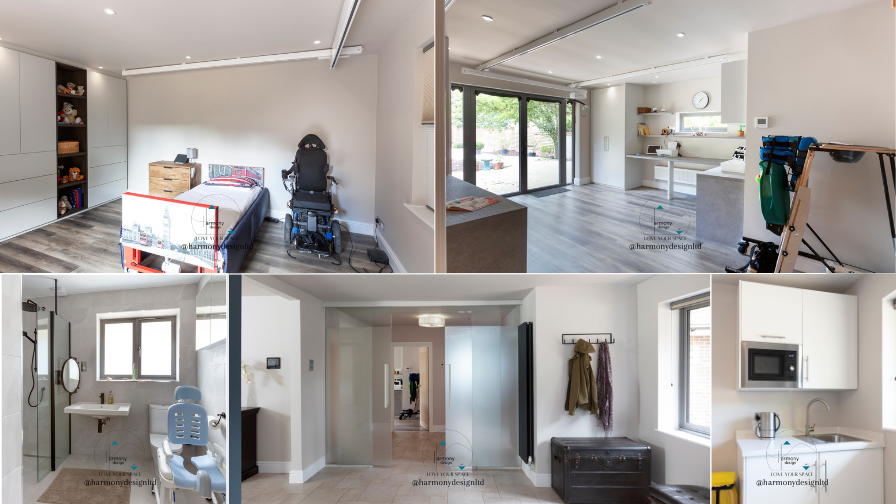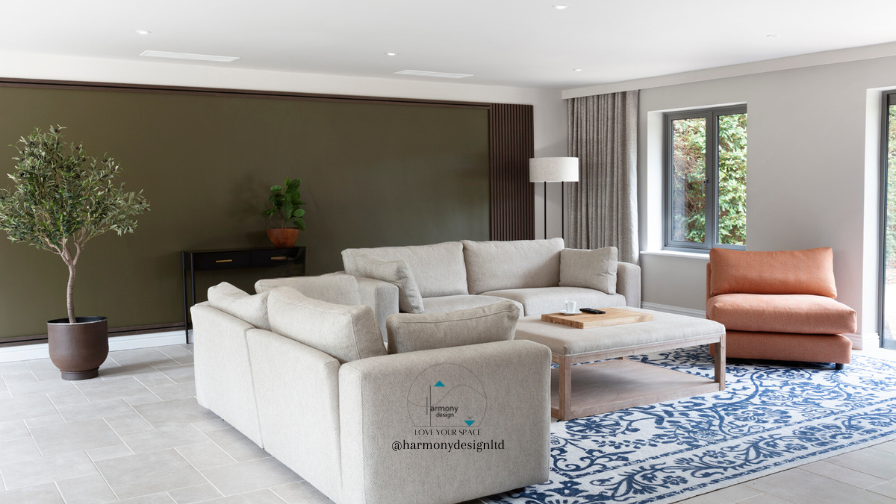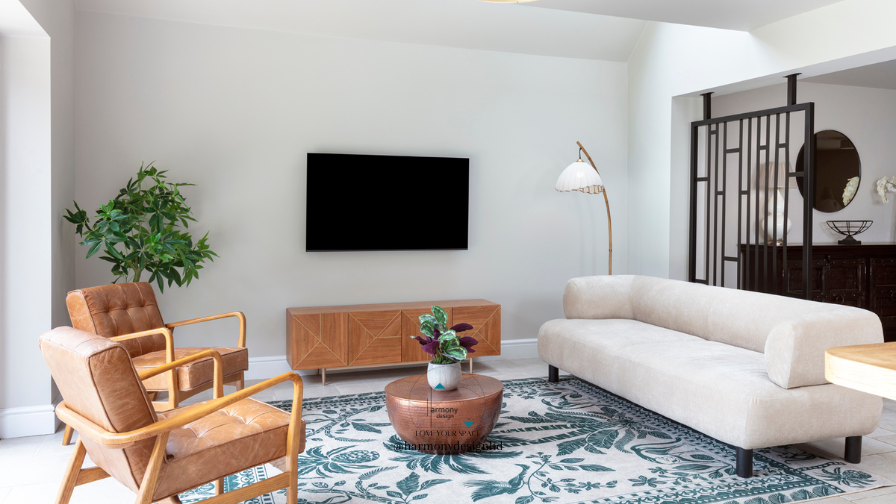Harmony Design Ltd project
Transforming a Family Home in Maidenhead: A Japandi-Inspired Makeover
We provided a comprehensive turnkey service for this project, managing everything from design and construction to furniture selection and staging. This extensive project included significant internal layout modifications, design consultancy, construction project management, and meticulous furniture selection. Our client engaged our services shortly after purchasing this spacious chalet bungalow, which features a private, tree-lined entrance. Internally, despite a previous extension, the property appeared dated and required rejuvenation. We assembled a build team, managed the entire construction process, coordinated with a structural engineer, ensured compliance with building regulations, and organised specialised trades such as the selection and installation of electric blinds and bespoke glass sliding doors.
Revitalising with a Japandi Vibe
The project brief included infusing a Japandi aesthetic throughout the home, reconfiguring the layout of two awkwardly shaped upstairs bedrooms, and expanding the master ensuite. Additionally, we created ensuite bedrooms for our client's two sons, one of whom is disabled and requires 24-hour care. To accommodate his needs, we designed a dedicated wing on the ground floor. This wing features a bedroom with a hoist system, bespoke storage solutions, and an ensuite wet-room. We structurally modified the wet-room to provide ample space for wheelchair mobility and installed larger, disability-compliant doorways to ensure accessibility.
Bespoke Activity and Carer Spaces
Next to the bedroom, we created an activity room that serves both as a play area and a physiotherapy space. Bespoke cabinetry, storage, and worktops were designed specifically to meet his needs. We transformed an existing window into patio doors, providing level access to the garden, ensuring smooth wheelchair transition.
For the carers, a breakout room was essential. We included a private entrance, kitchenette, file storage, and a comfortable seating area. A discreet cupboard houses a washing machine and tumble dryer for quick laundry turnaround. Sliding opaque glass doors were commissioned to offer the family privacy when carers are present.
Upstairs Enhancements
Upstairs, we made significant structural alterations. By removing a wall between two long bedrooms, we created better-proportioned rooms. One now serves as an office with views of both the front and back gardens. This change required a cranked column beam to support the new ridge beam, creating additional landing space and a more spacious feel.
Luxurious Master Bedroom and Ensuite
In the master bedroom, we expanded the ensuite, introducing luxury finishes with black, wood, and pearly white tiles. An extra-large walk-in shower with a bespoke hidden tray added to the elegance. The room features darker walnut woods, a custom wooden slat headboard, a low-level Japanese-inspired bed, and a sleek TV unit. A deep wardrobe was customised to fit the room’s unique angles.
Stylish Second Bedroom
Our client’s other son's bedroom also received an upgrade with a newly located ensuite, adorned with fashionable fluted blue tiles and a contemporary bidet WC.
Consistent Aesthetic Throughout
Downstairs, we maintained the original room configurations but painted all walls and ceilings the same colour. This approach created visual continuity, making the varying ceiling heights less noticeable. This seamless wall and ceiling finish was applied throughout both the upstairs and downstairs areas. Colour accents were strategically introduced to lift the overall scheme. In the hallway, a double-access fire was painted deep blue, complemented by a new tall firewood niche, leading into the large kitchen/snug area. We used a metal divider, mirrors, art, and furniture to zone the space, adding warmth with a wooden breakfast bar and pendant lights.
Dining Room and Lounge Transformation
The dining room now features an extendable table with a central base, allowing easy access for our client’s son in a wheelchair. This flexibility ensures the space can accommodate family gatherings comfortably.
The lounge, initially a bland and echoey space, was transformed with noise-reducing wooden slat panels and rich green wall paint. A bespoke media unit with walnut backs, LED lighting, and deep blue paint finish adds sophistication. The space is completed with elegant yet homely furniture, and future plans include a pool table under the cascading wooden pendants, and bespoke electric blinds added for convenience and luxury.
Furniture Sourcing and Refurbishment
We chose all of the furniture throughout the home, ensuring every piece aligned with the Japandi aesthetic. Additionally, we facilitated the refurbishment of some original pieces, blending new and old elements seamlessly.
Finishing Touches
Throughout the house, we added neutral electric blinds, curtains, and Roman blinds, in keeping with the Japandi theme. Air conditioning was installed to ensure year-round comfort.
This comprehensive transformation of the Maidenhead home beautifully balances style and functionality, reflecting the client's unique preferences while enhancing comfort and accessibility for the entire family.
Final Thoughts
I thoroughly enjoyed working on this project. It presented numerous problem-solving opportunities, which were resolved successfully and with great appreciation from our client. Additionally, the structural changes required careful planning, and creating a warm, inviting lounge from a previously echoey and cold space was particularly rewarding.
Seeing the entire process unfold—from initial design and construction to furniture selection and staging—was truly satisfying. Tackling a project of this magnitude required a dedicated and skilled team, and I am fortunate to have such a great team by our side!
