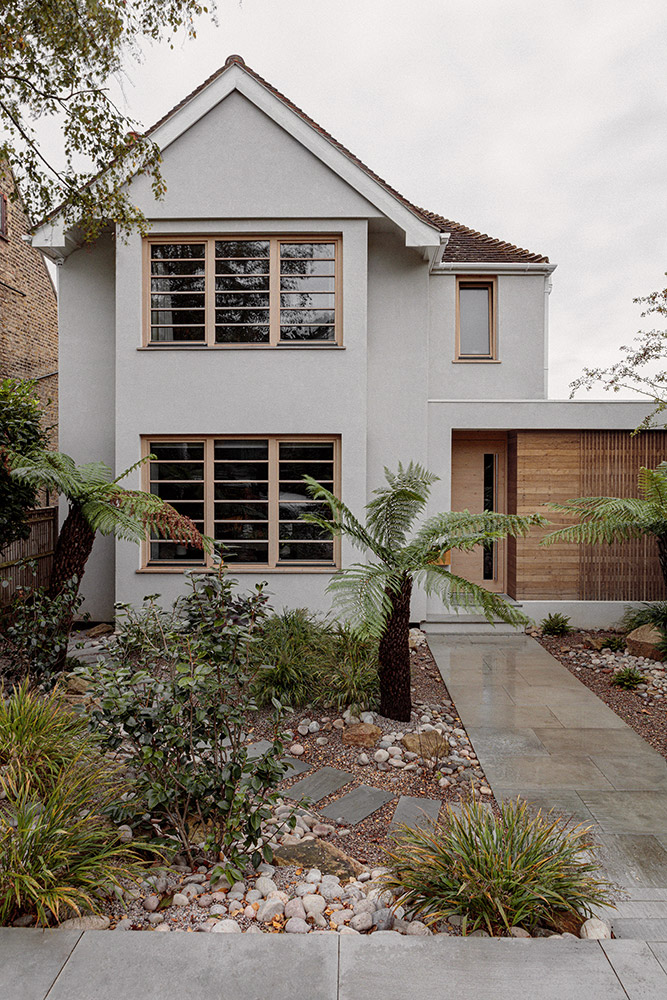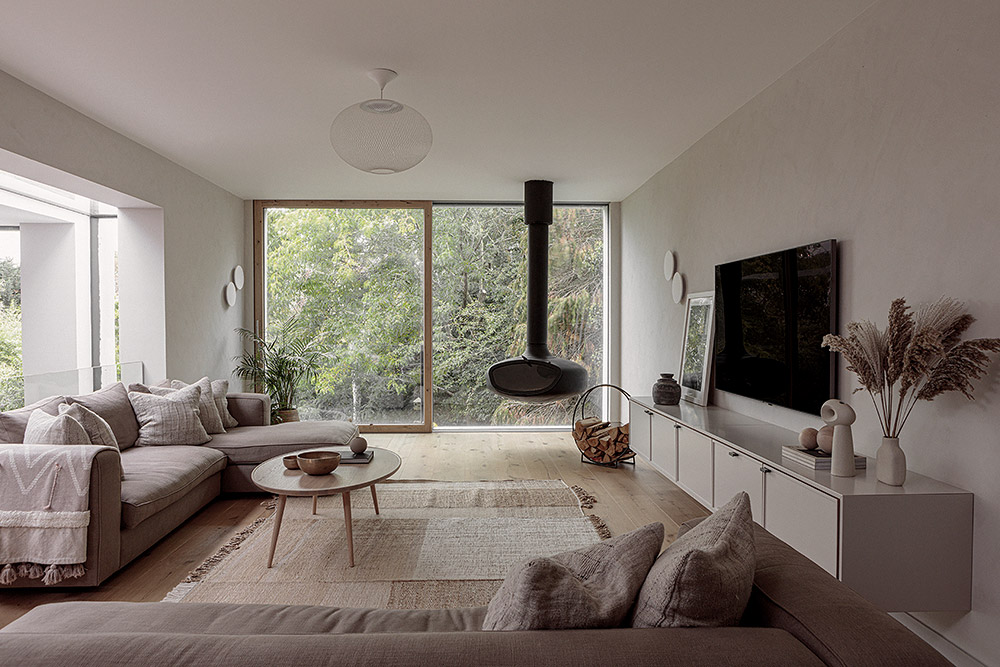This family home, nestled beside Richmond Park in London, underwent a significant transformation to comfortably accommodate a bustling family of four. A major extension was undertaken, guided by a desire for warmth and tactility, creating a space that would gracefully age. Embracing a Scandi-inspired aesthetic, natural materials and soft neutral colors were carefully chosen to fulfill this vision.
The inclusion of two fireplaces became a focal point, providing a cozy retreat for family evenings spent reading. Oriented towards the picturesque garden views, the back of the house imparts a treehouse-like ambiance. Tactile materials and warm hues were deliberately selected to craft an inviting and timeless atmosphere for the family's enduring enjoyment.
A character-grade wood floor, wide-planked for a natural touch, establishes a connection with the surroundings. Handmade tiles in the bathrooms soften the clean lines of the architecture, contributing to a soothing environment. This restrained palette fosters a calm atmosphere, offering the family a haven to unwind from the busy world outside.
The expansive new extension doubled the ground floor area, resulting in a beautiful and practical home. Comprising four bedrooms, three bathrooms, an office, a study for kids, a library, a living area, and an open kitchen and dining space, every detail was considered. Collaborating closely with the architect, our involvement extended to interior elements such as finishes, new stairs, lighting, kitchen, bathrooms, furniture, and soft accessories (FF&E).





