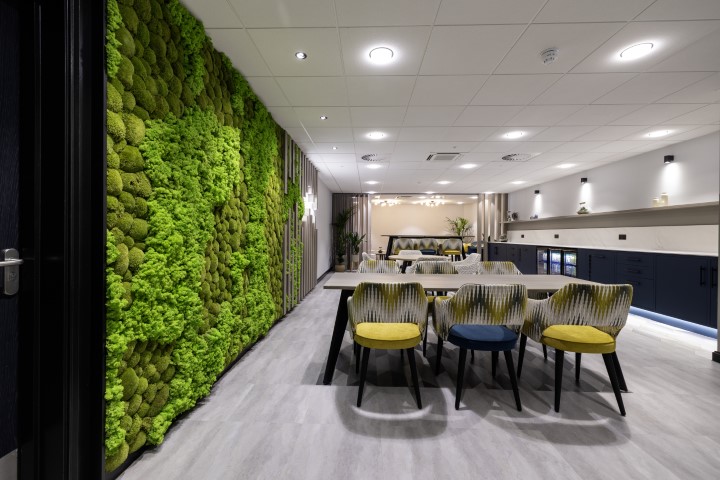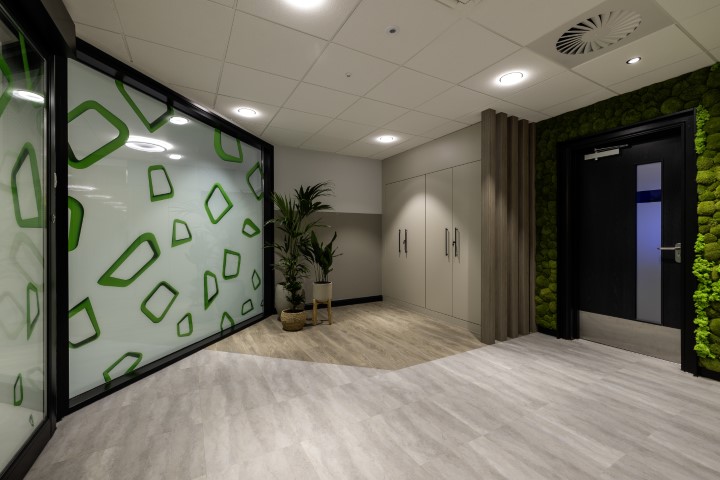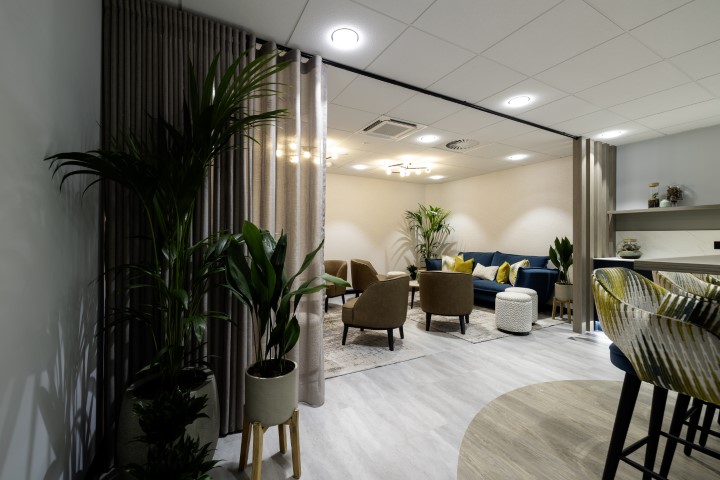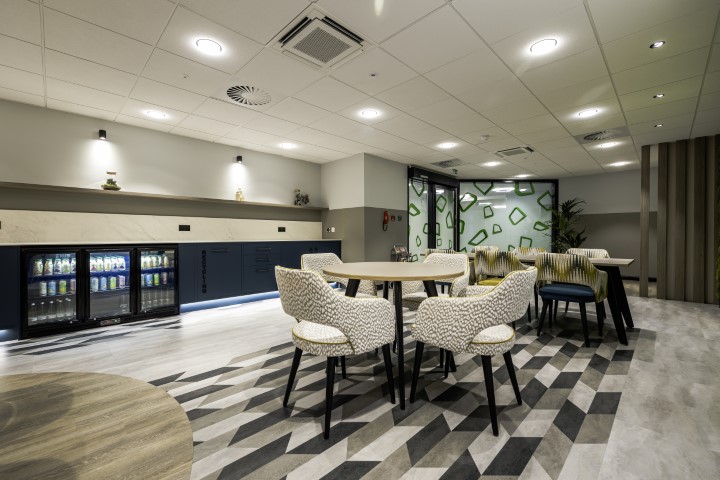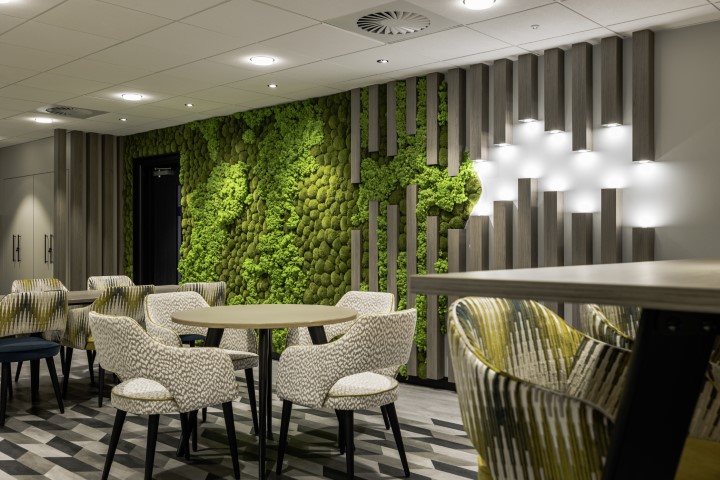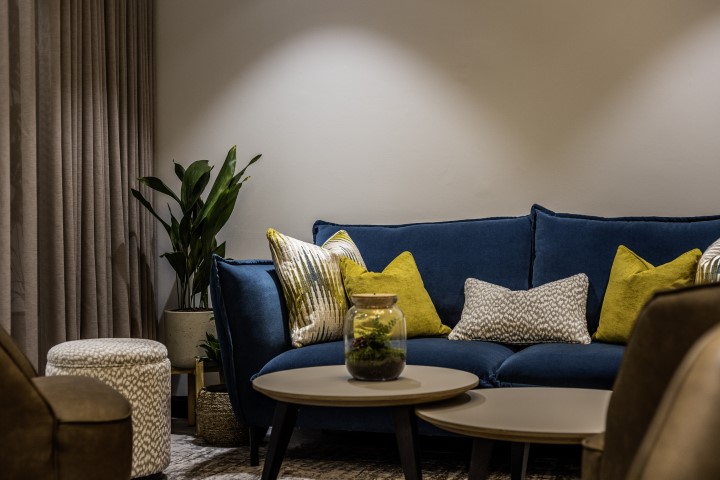Bowman Riley Architects project
Viridien Visualisation Lobby
Following the refurbishment of their reception our client wanted to create a breakout space for their clients to relax, catch up and refuel after a presentation. It was important that this space had its own identity as well as feeling like a continuation of the new reception.
The space needed to provide an area for their client’s belongings to be stored away, a counter to serve food as well as different seating options, whether that was standard or high dining or lounge seating.
As this space has no natural light it was important for us to bring in elements of nature, warm timber, organic shapes and patterns, preserved moss and potted living plants, following project photography we have worked with the client on the styling and specified framed images of nature bring in another visual element. As this space was for respite from a presentation it was important there were no digital screens in the space.
Carrying through the core reception scheme neutral base tones complemented with bold bright colours we introduced more bright colours, patterned fabrics and wallpaper to bring more energy into the space to encourage collaboration and community.
The preserved moss feature marries into a wave of illuminated timber fins highlighting our client’s technological approach with a sustainable conscience this feature sends a message and creates impact in the space.
Our client has received positive feedback from clients and staff who have used the newly refurbished space, when the space isn’t booked out for client’s staff come to this space from the office wings to collaborate.
