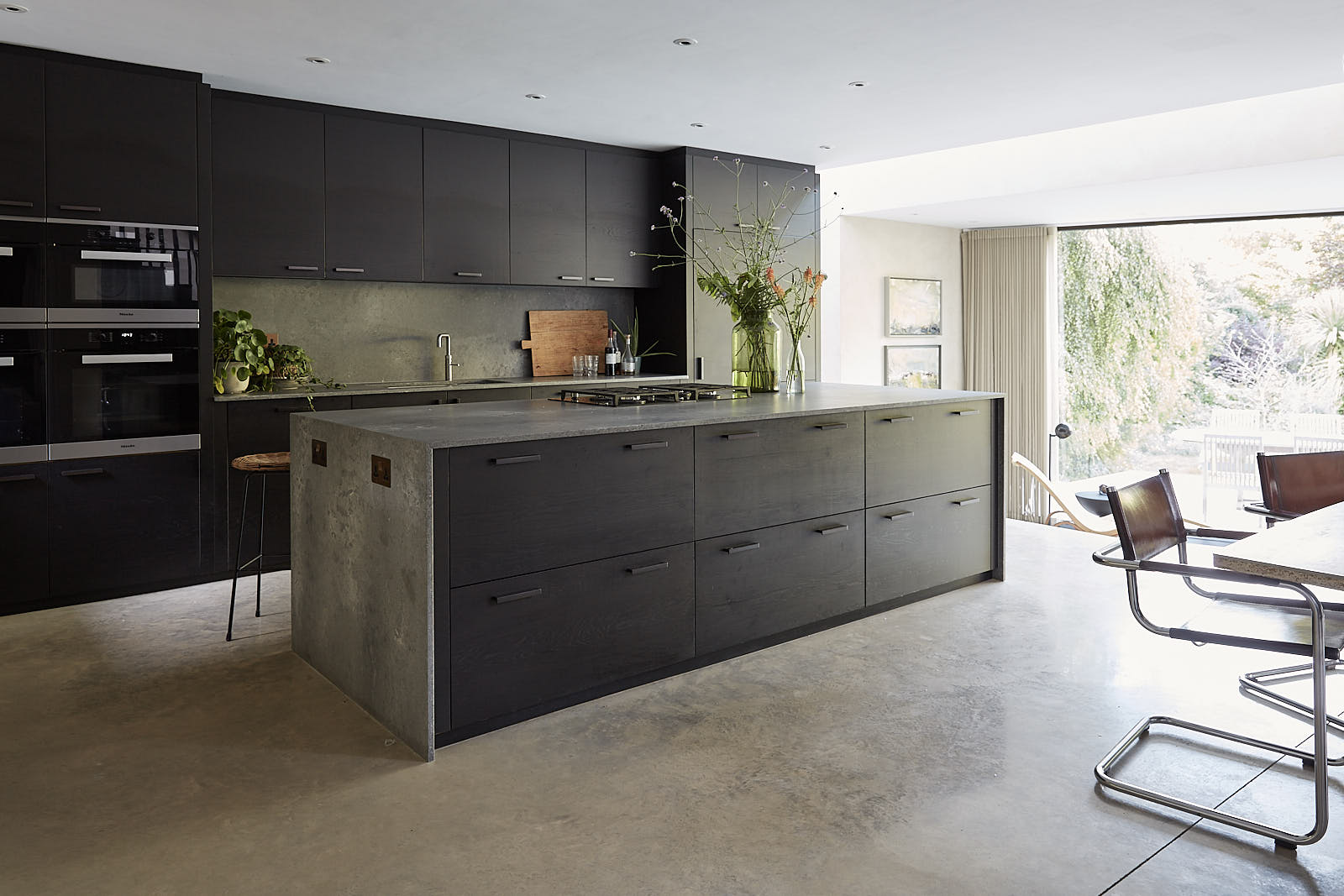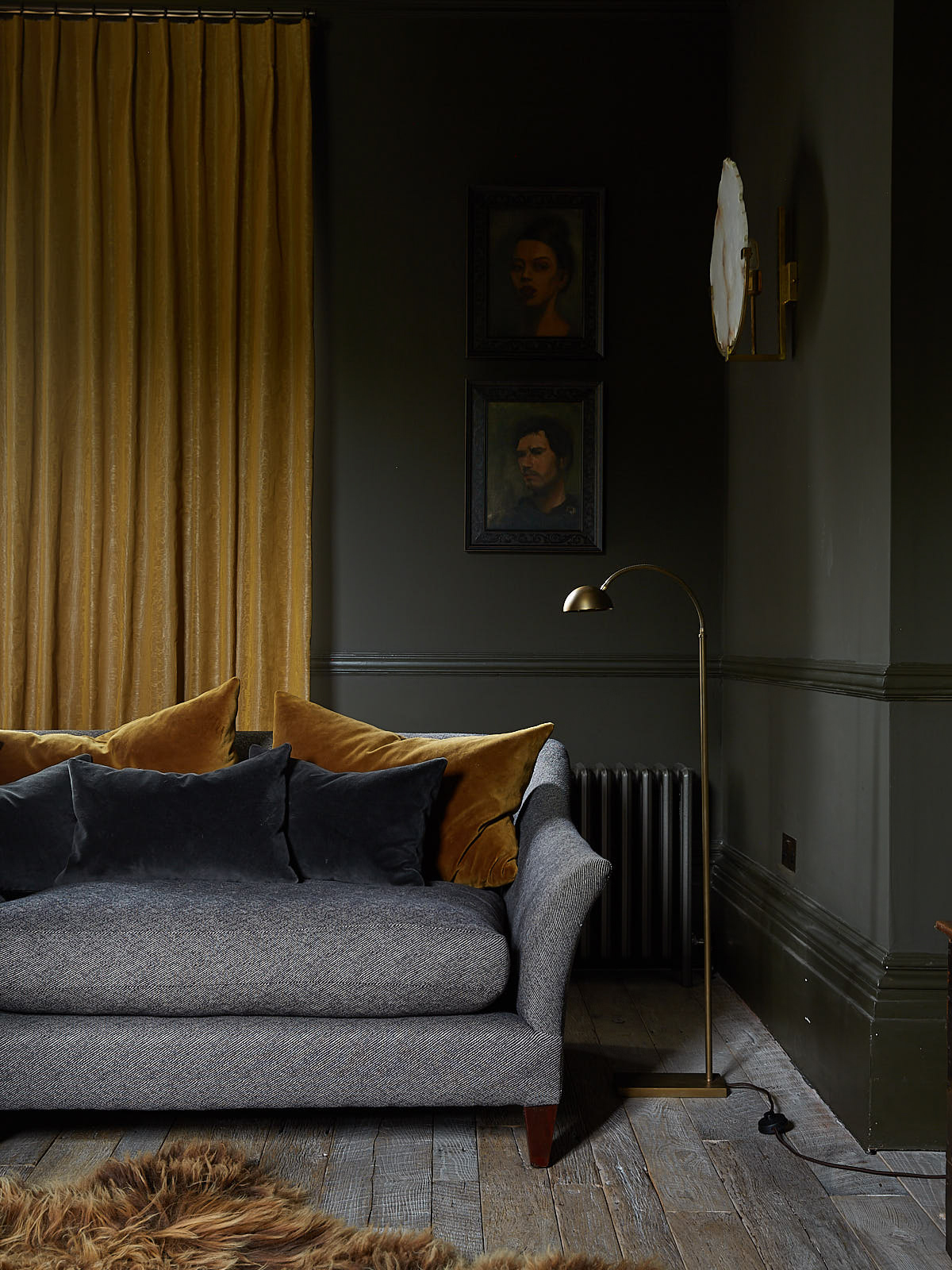Anna Standish Interiors Ltd project
Wallands Crescent
This amazingly grand Victorian villa in Sussex was being renovated, and the client had already appointed an architect when I was called in to work on the interior design. I was asked to work with the architect to help soften and blend the interiors of the original period property with the newly architecturally designed areas. My clients’ wife is a musician and artist. I worked closely with her to develop a flow and rhythm throughout the house, in both colour, form and movement. Her love of muted earthy tones, pulled form nature led the way. Texture played a big part in the design, with a polished concrete floor in the new ground floor areas, and a highly contrasting aged floorboard used in the older areas of the property. The old Billiards room was designed to be dark, cosy and luxurious, in contrast to the light and airy modern spaces. The bathroom is a fabulous mix of polished Verde Bamboo marble and existing floorboards that were refurbished, with a raw waterproof plaster used on the walls. The principle bedroom contrasts Merino wool and silk mix curtains which hang against a textured grass wallpaper. Unique vintage finds and auction purchases are scattered throughout the home, sitting alongside bespoke sofas designed and made by our Studio at Anna Standish Interiors.
TEAM - Charles Meloy Architecture / Kitchen by Alistair Fleming Kitchens
Photography by Alex Hill





