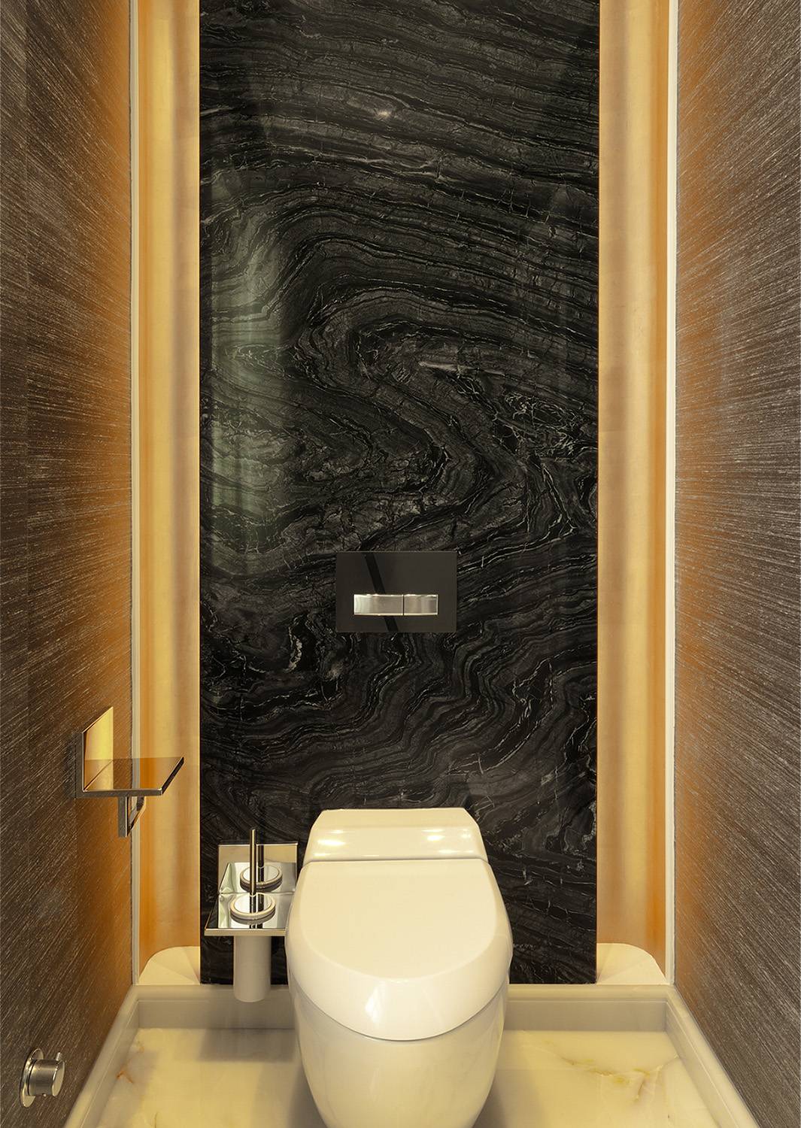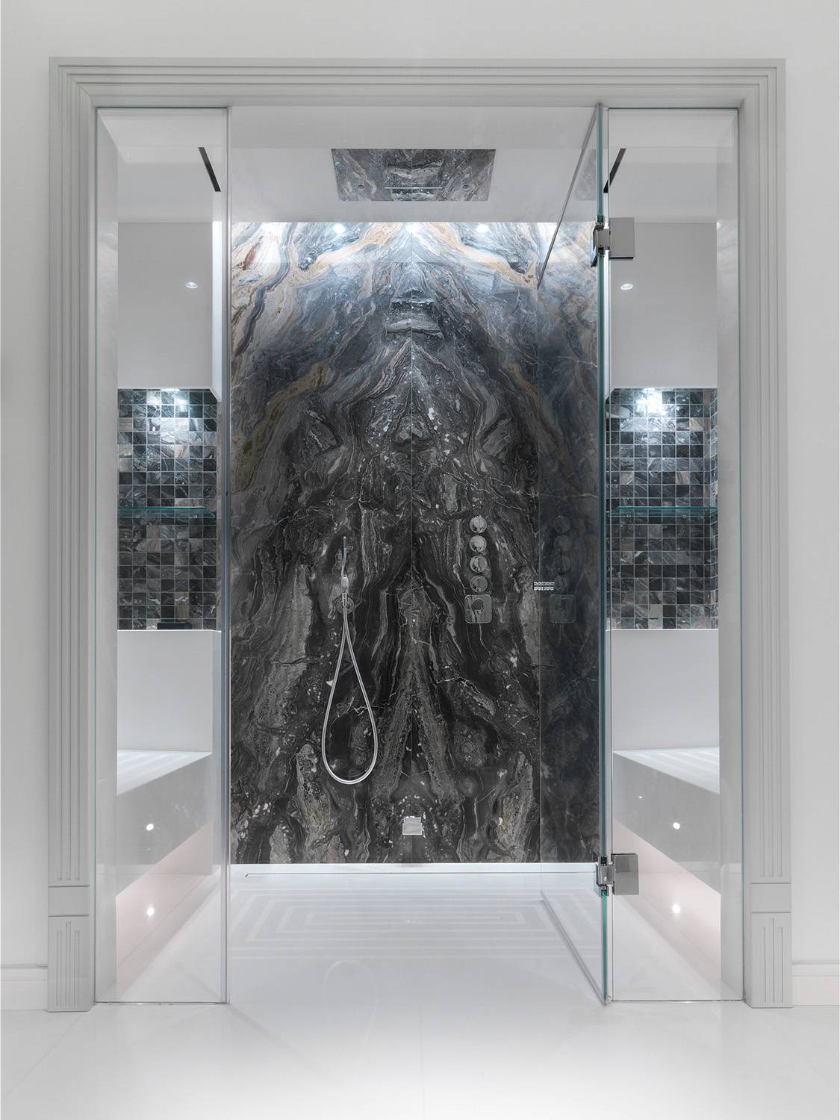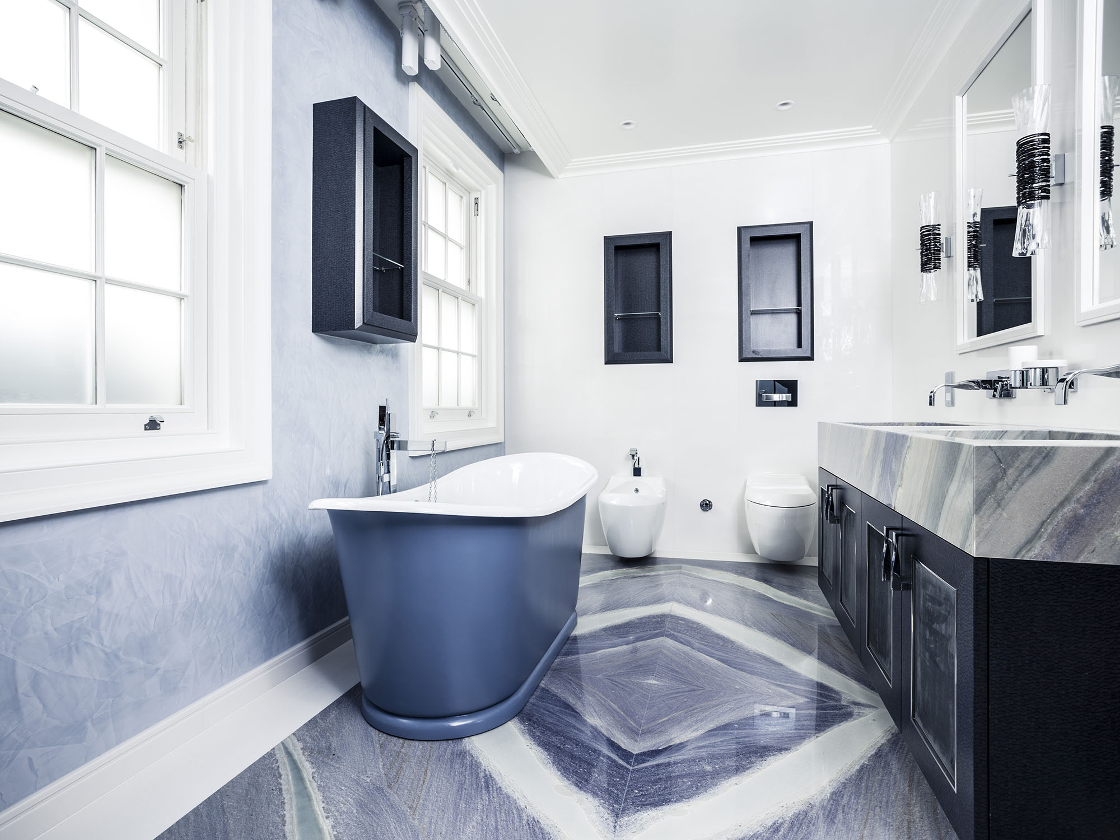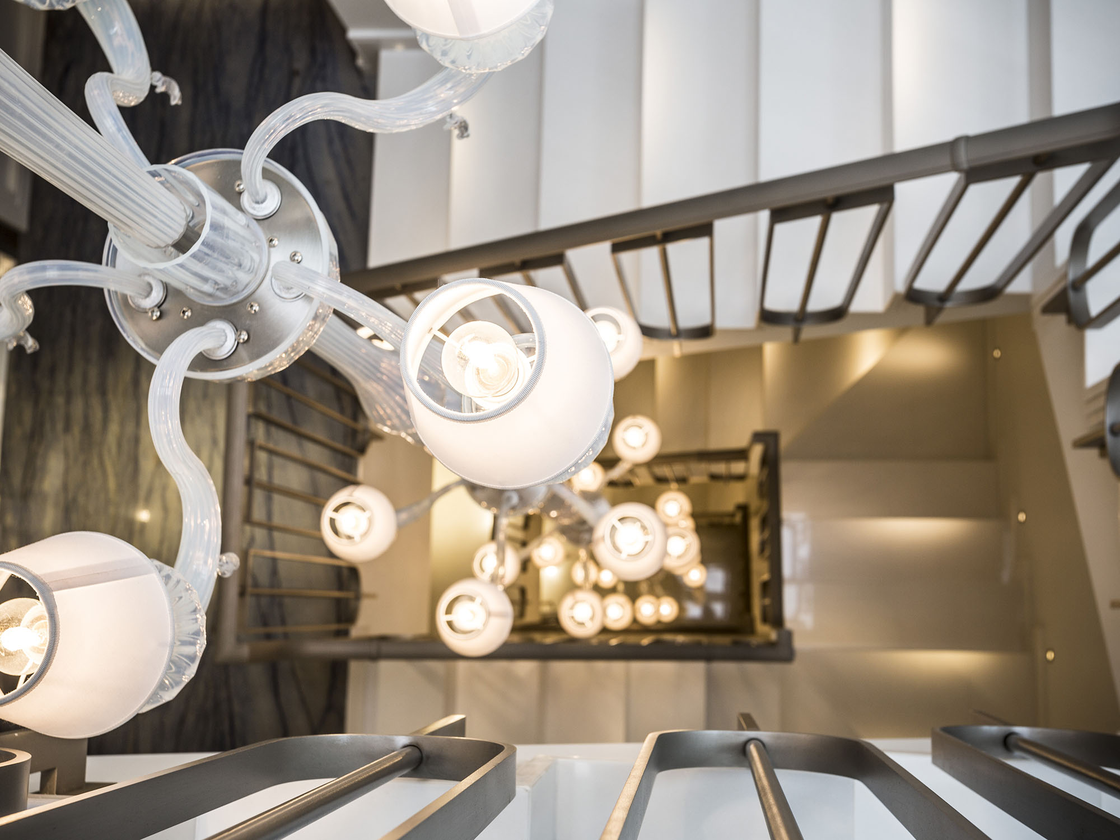· Completion Date: August 2014
· Size: 604 sq.m / 6,500 sq.ft
· Listed Building: No
· Conservation Area: Chelsea Conservation Area
Two adjoining Georgian terraced houses in residential Kensington, within a walking distance of Harrods.
Accommodation consists of various reception areas, 5 bedroom suites, cinema, pool, spa and gym, garden and outdoor entertainment area and a large kitchen with dining area.
Upon the first entry guests are welcomed and captivated by an entry hall with marble clad staircase winding around a 16 meter Venetian glass chandelier, leading on to a large reception room. Certainly guests will be even more impressed by the generous basement spa area with a 5 x 7 meter pool of which the floor can be raised to transform the space into a marble clad hall for entertainment. Bedroom suites were each given a distinct character by cladding each one in a different marble.
This project is one of the biggest of one in KIMA’s portfolio and our involvement stretched over a considerable period for the design, specification, installation and completion of the exterior and interior architecture.





