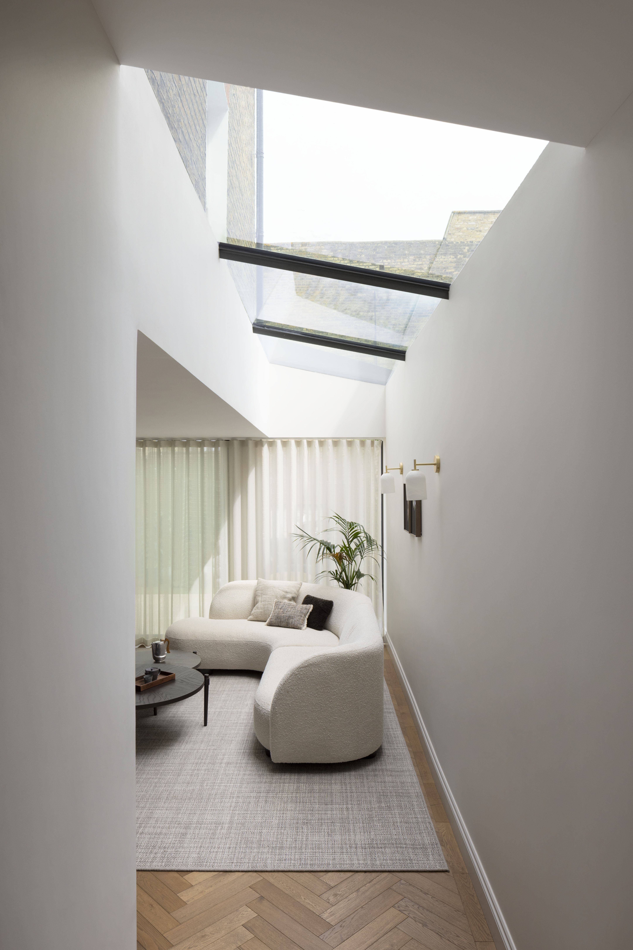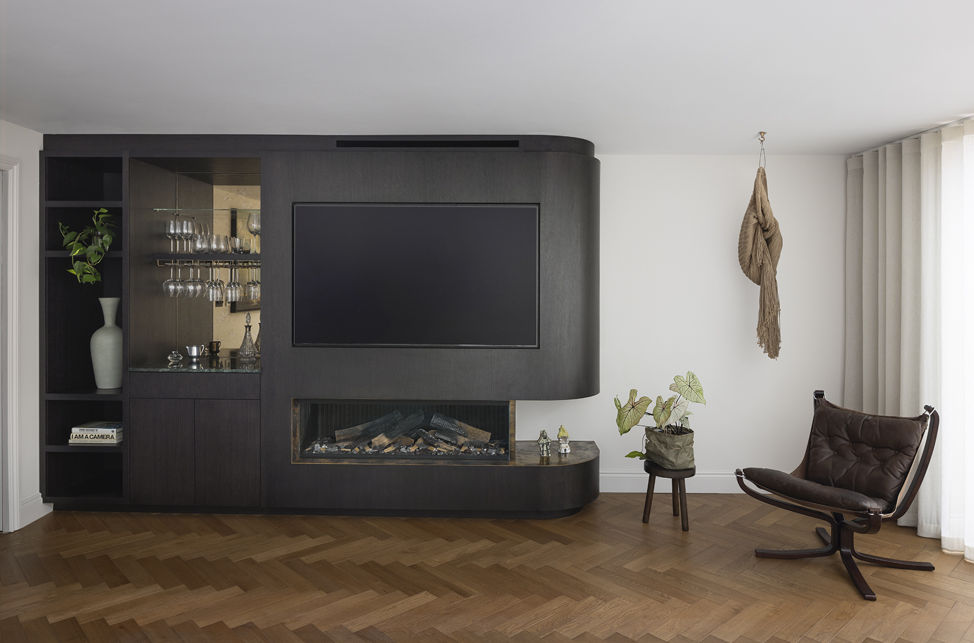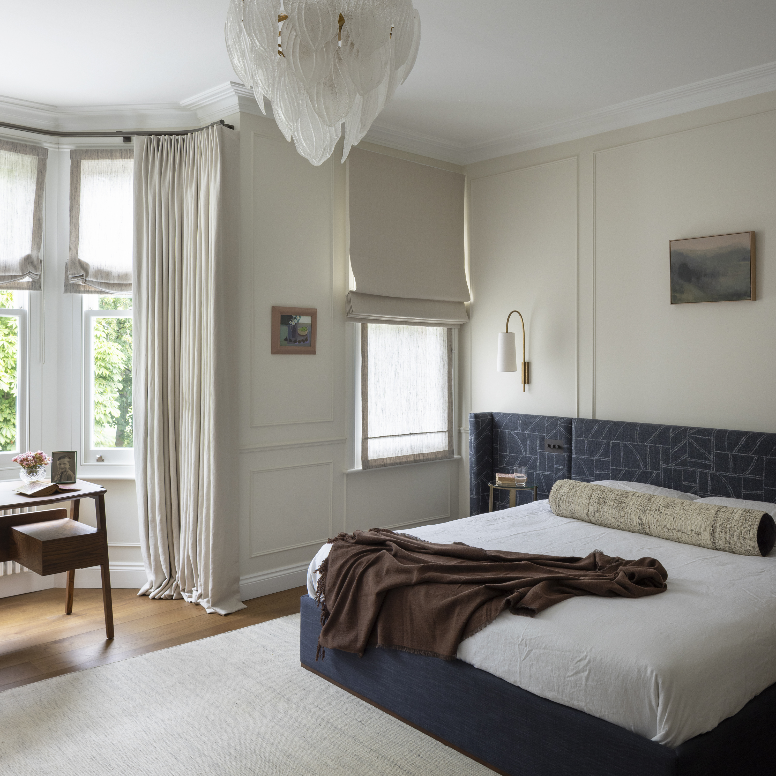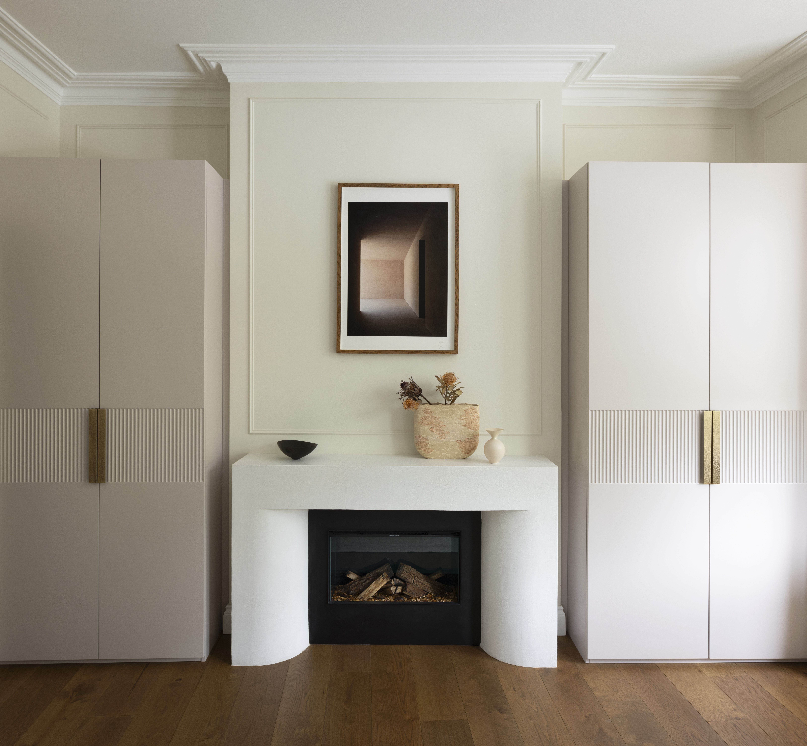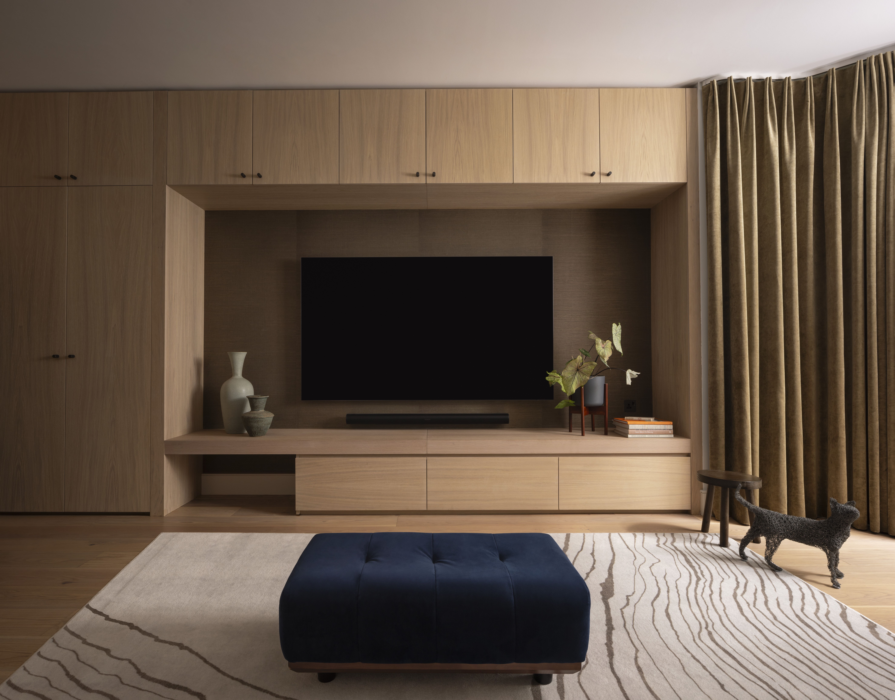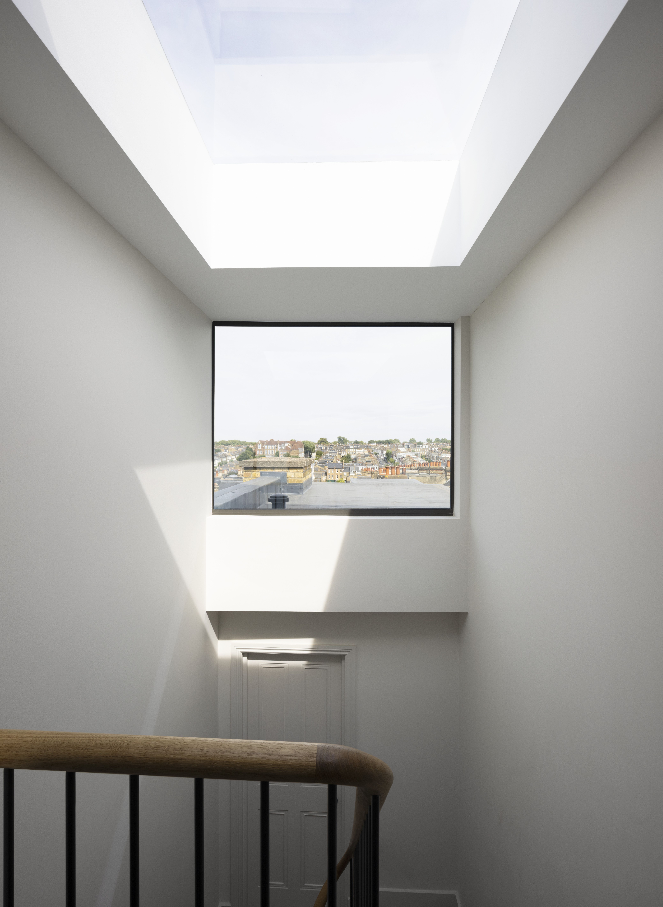You are here:
McGuinness Architects project
Wandsworth Family Home
The fourth project McGuinness Architects have undertaken on this street overlooking Wandsworth Common, this 5-storey Victorian terrace house, though objectively large, required a complete rethink to accommodate a family of seven and its fluctuating needs.
Openness and connectivity (the youngest family member was 5 when the project began) needed to be balanced with the need for individual space and quietude. In terms of overall mood, our client craved a visual serenity with moments of grownup elegance alongside the prevailing ease of a family home.
