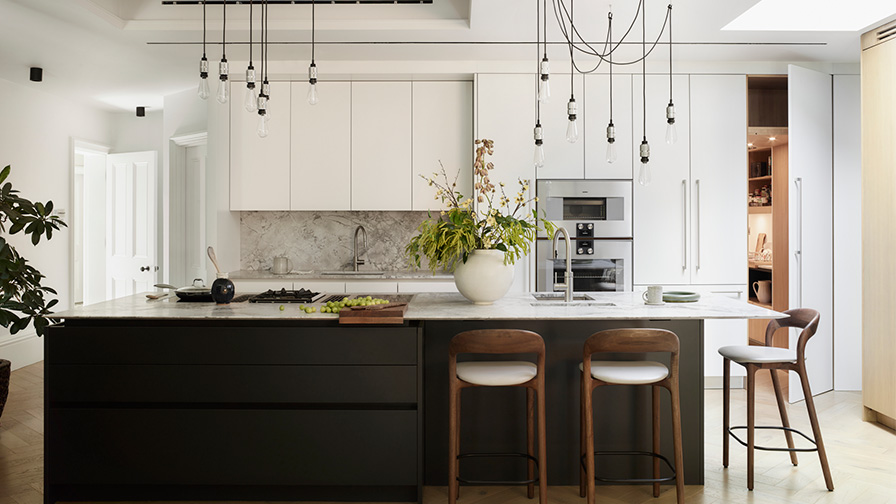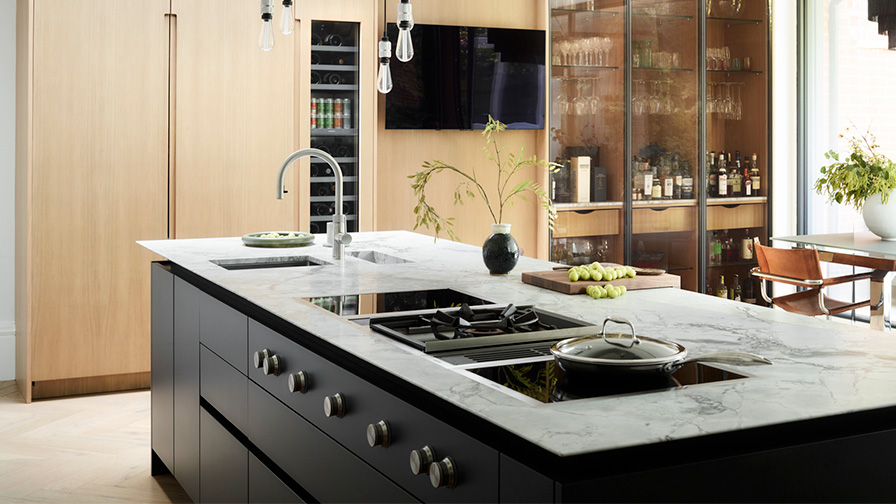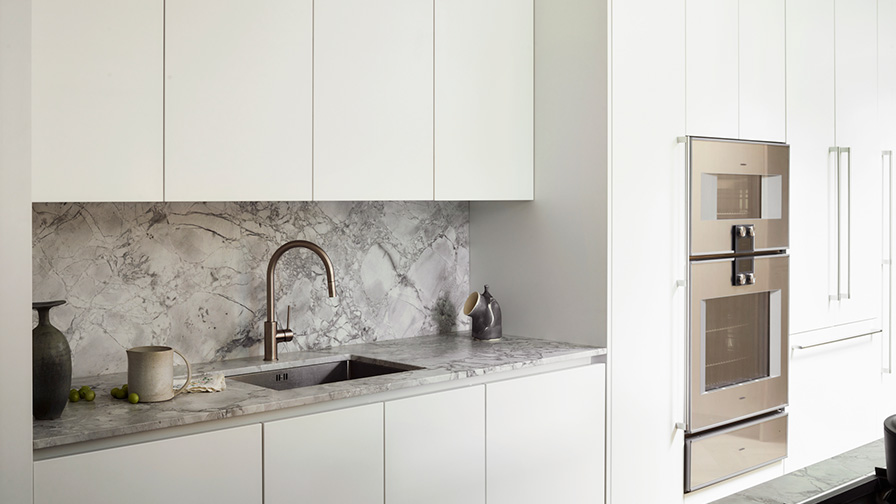This exceptional family home showcases the versatility of our bespoke Design collection across multiple rooms. What began as a vision to remodel and enlarge an open-plan area has evolved into a comprehensive transformation encompassing kitchen, utility, walk-in pantry, wine room, and dressing room.
Returning clients who previously worked with Roundhouse sought a modern, high-specification solution that would cater to their family’s evolving needs whilst providing the capacity for entertaining and social gatherings.


