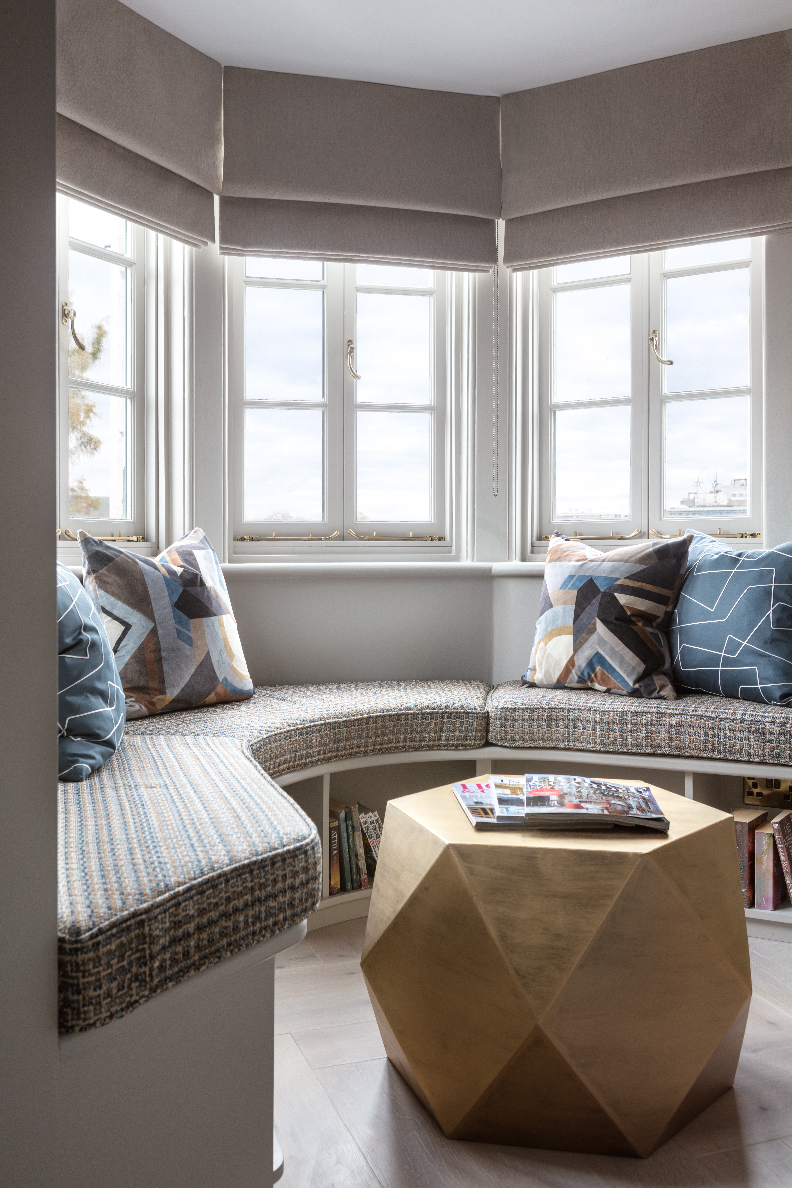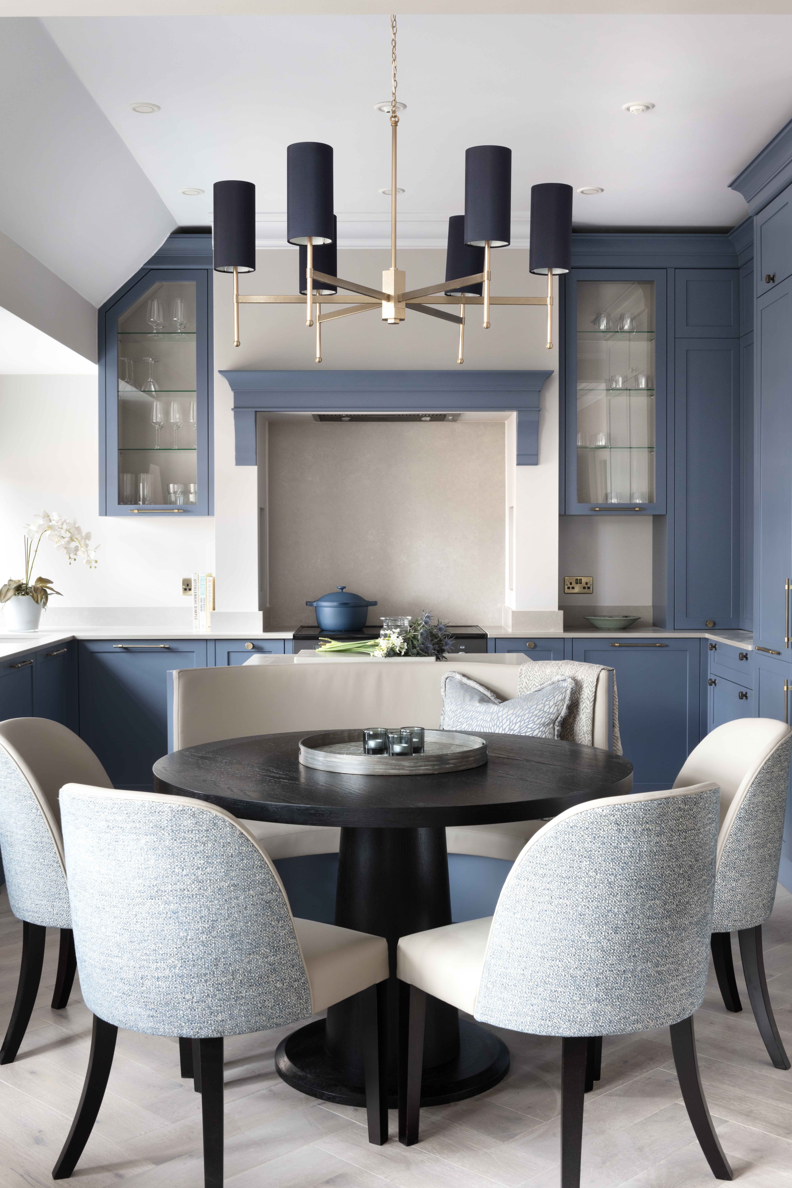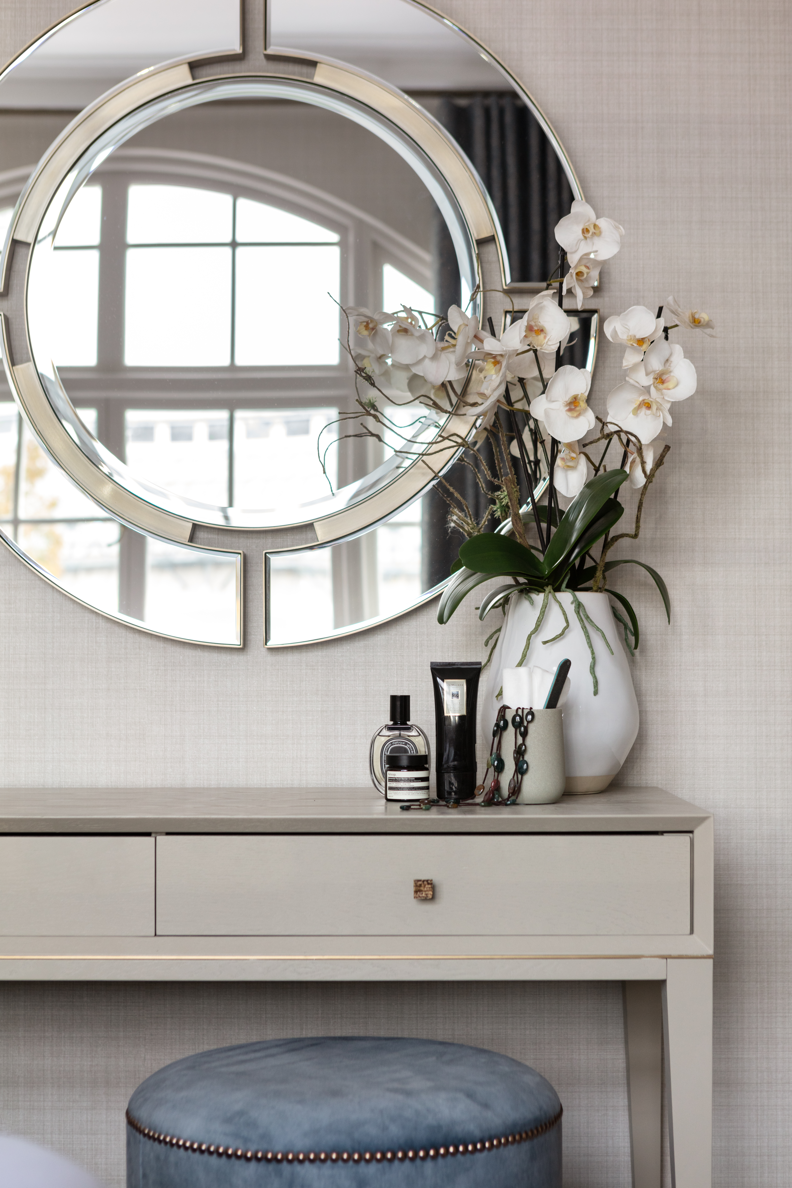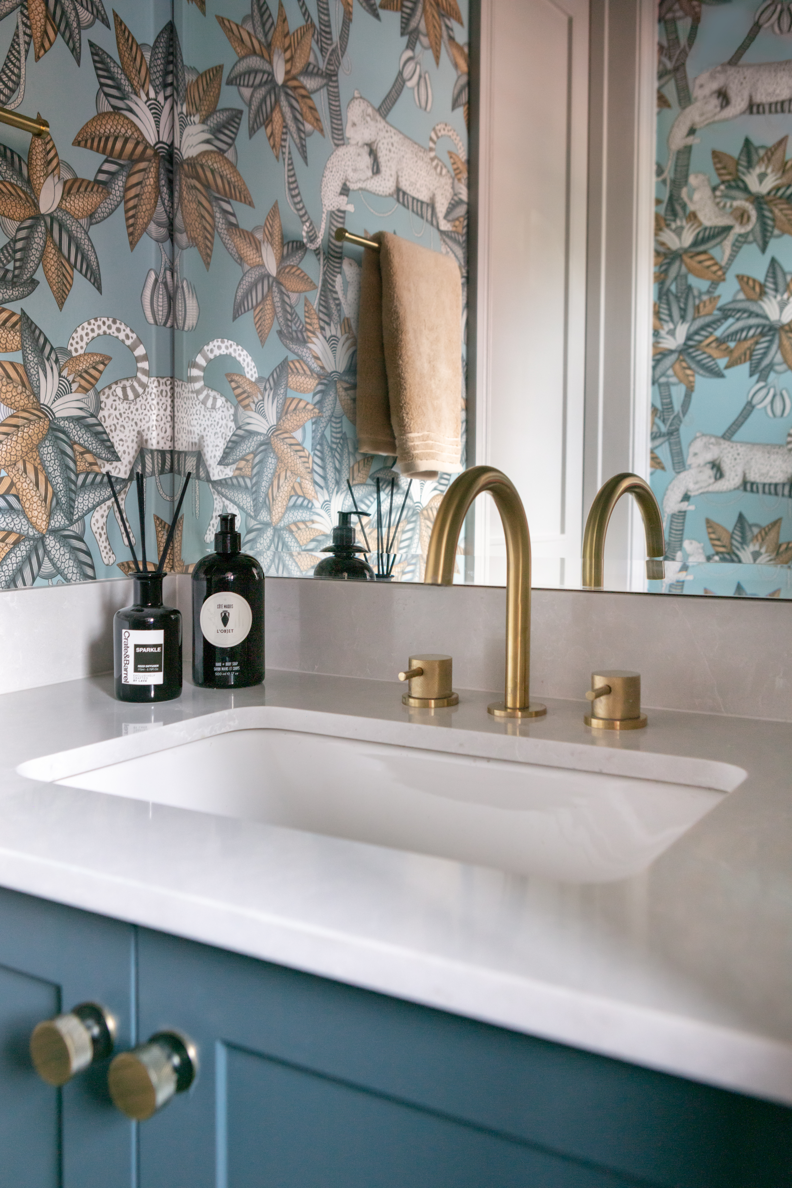Full turnkey renovation and refurbishment of a 4th floor apartment in this prestigious Manion Block opposite Kensington, Olympia. Planning permission was sought and granted to include a full loft conversion, which allowed for provision of 2 spacious en-suite bedrooms over 750 sq ft of converted space. JMID managed the renovation of all works, and completed the interior layout and design throughout. The client brief for a elegant, designer led ambience, balanced with the desire for comfortable, family friendly living was achieved through the creation of light, open-plan living spaces, removal of a number of internal walls, tall doorways and bespoke built in joinery and cabinetry throughout. Combined with soft, ambient lighting and harmonious, complementary layered furnishings ... an inviting, warm and most definitely bespoke ambience was achieved for our clients.





