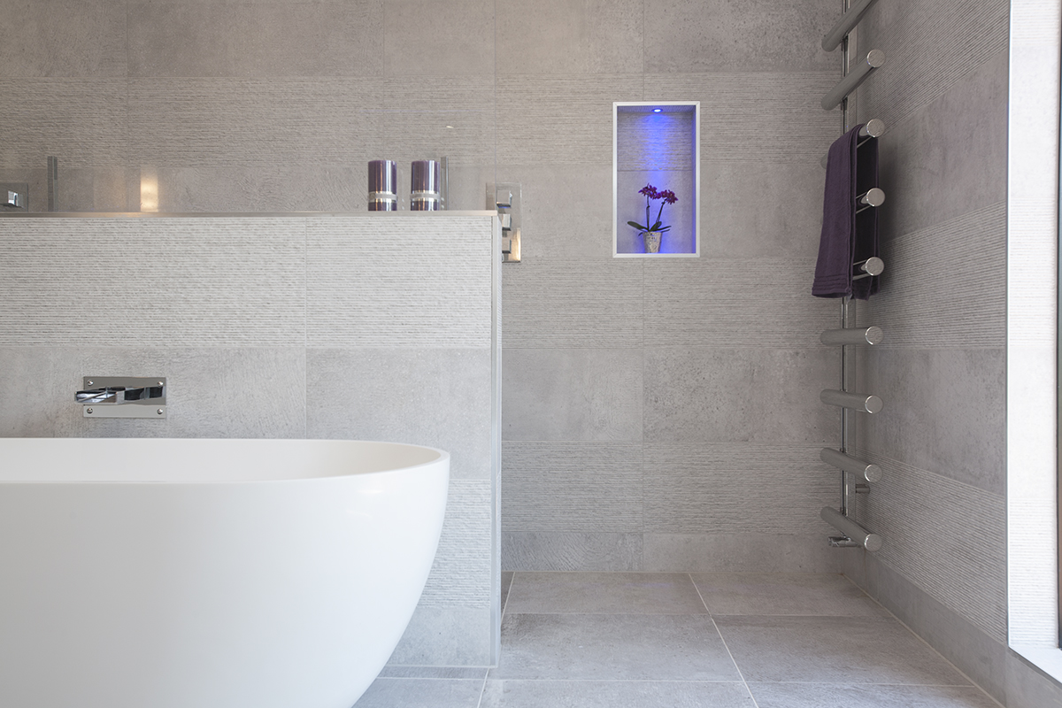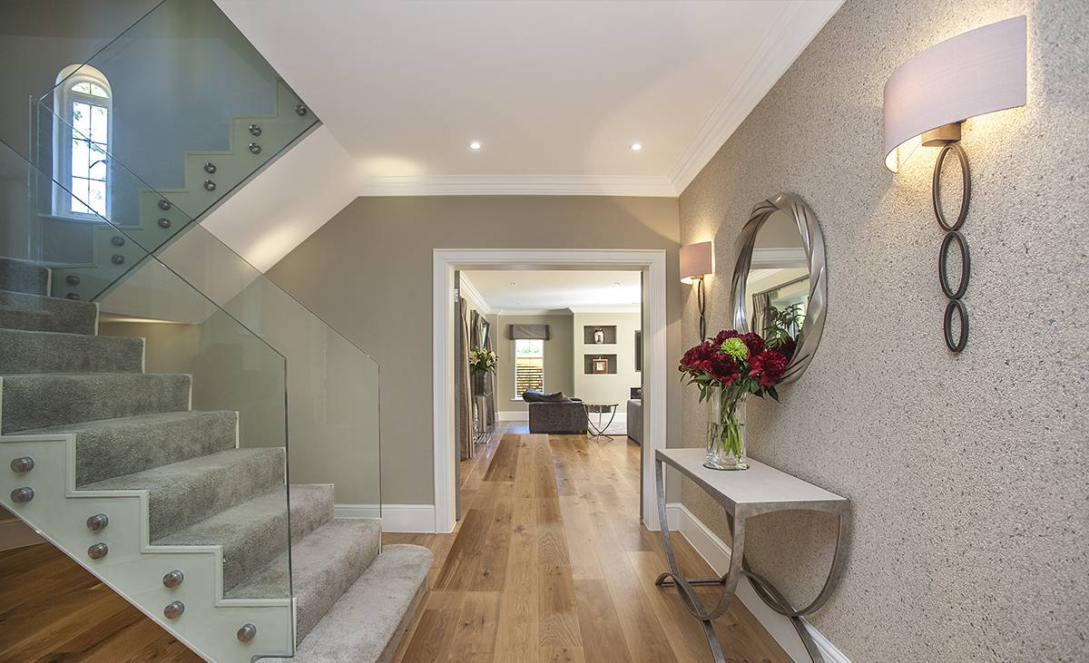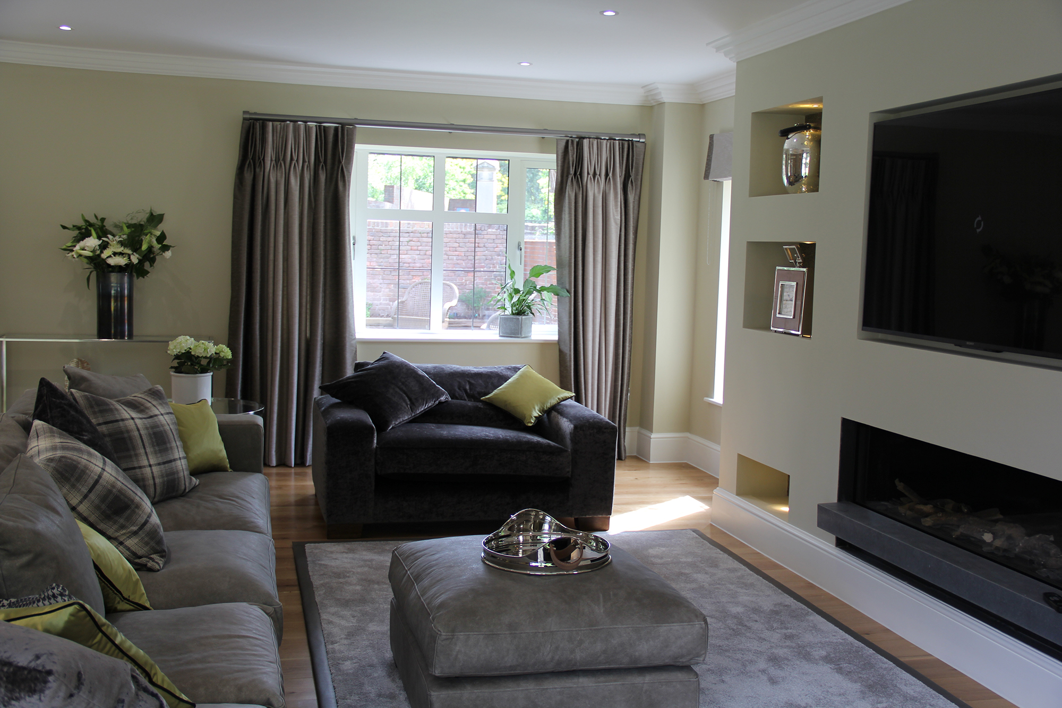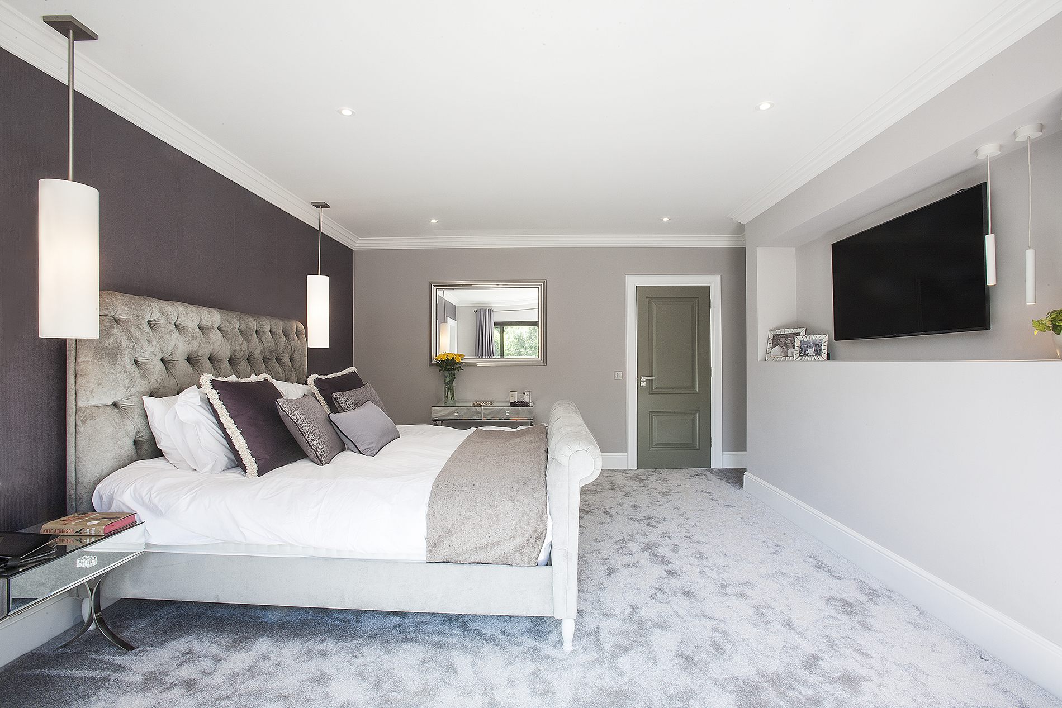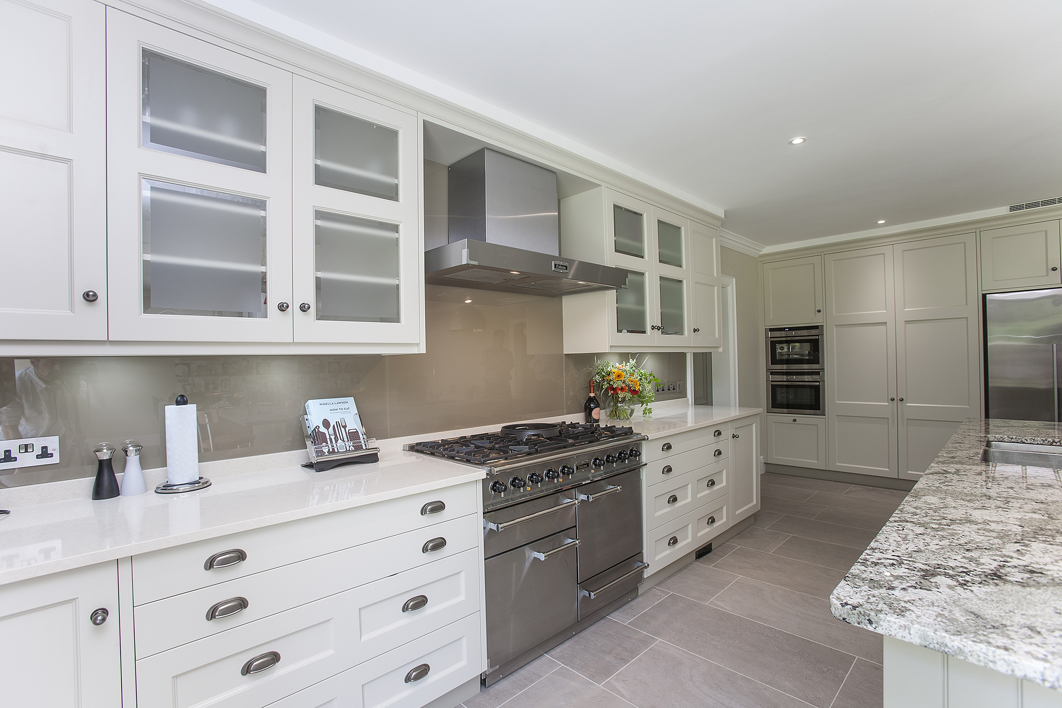Marsh & Wiesenfeld LLP project
West London Family Home
Our client wanted to build a house for his family with four young children. We worked closely with him and his team to find the best layout and design for the house to meet the family's lifestyle. The house has a large living room with views of the garden and is divided into two zones. In the living room there is a large seating area for entertaining and watching television and a further area for quiet reading. The bespoke kitchen is bright and airy and affords views of the children's play area in the garden. The master ensuite provide his and hers shower and a wowfactor bath. Each bedroom has its own ensuite shower room. The colour palette is calm and modern and extends throughout the house bringing a warm and cosy feeling to the home.
