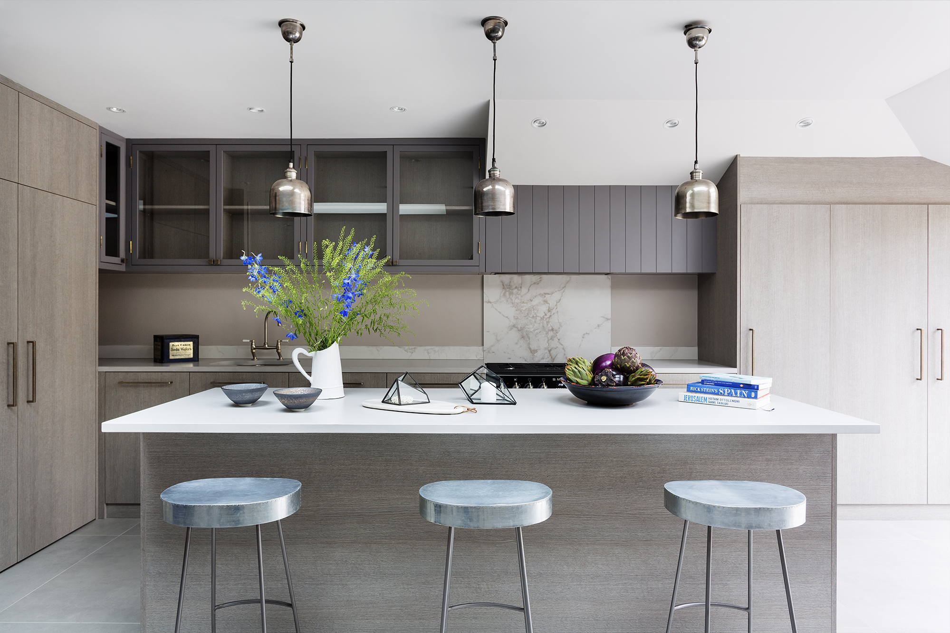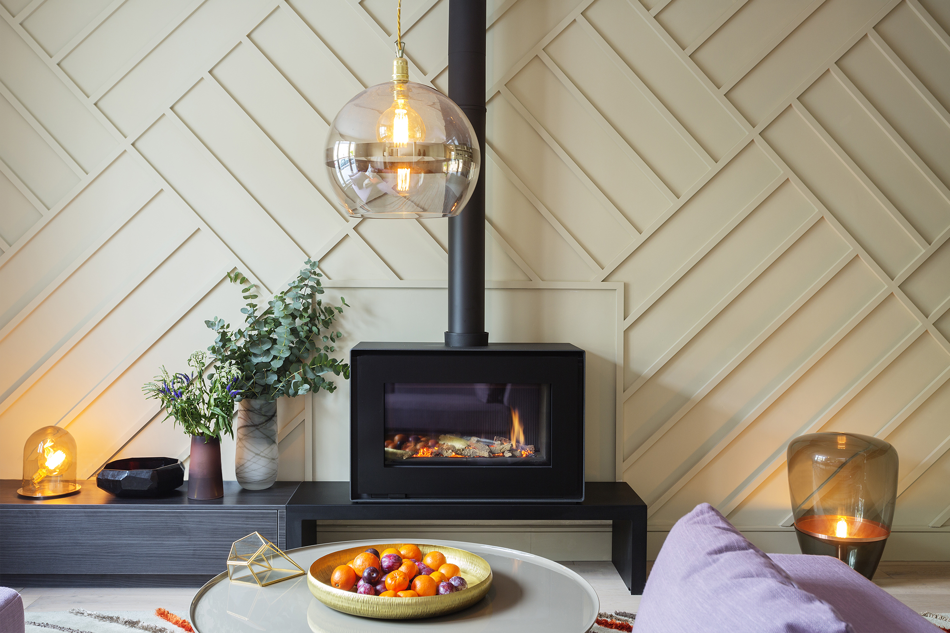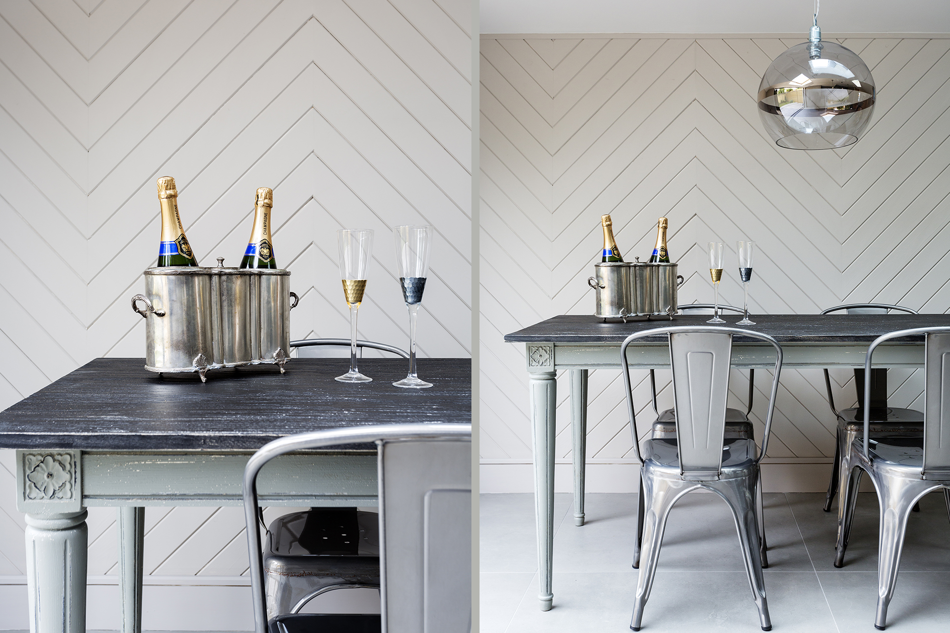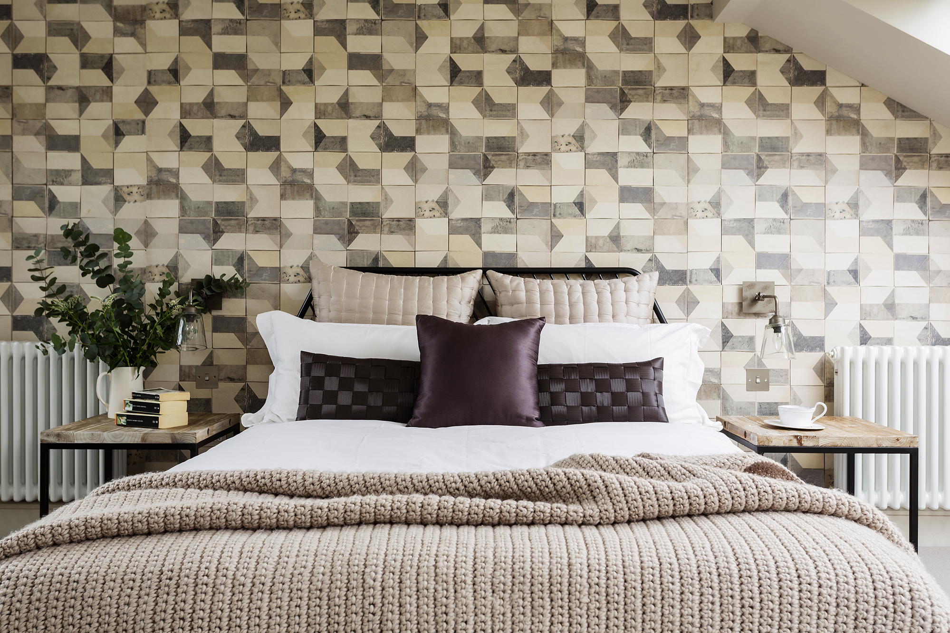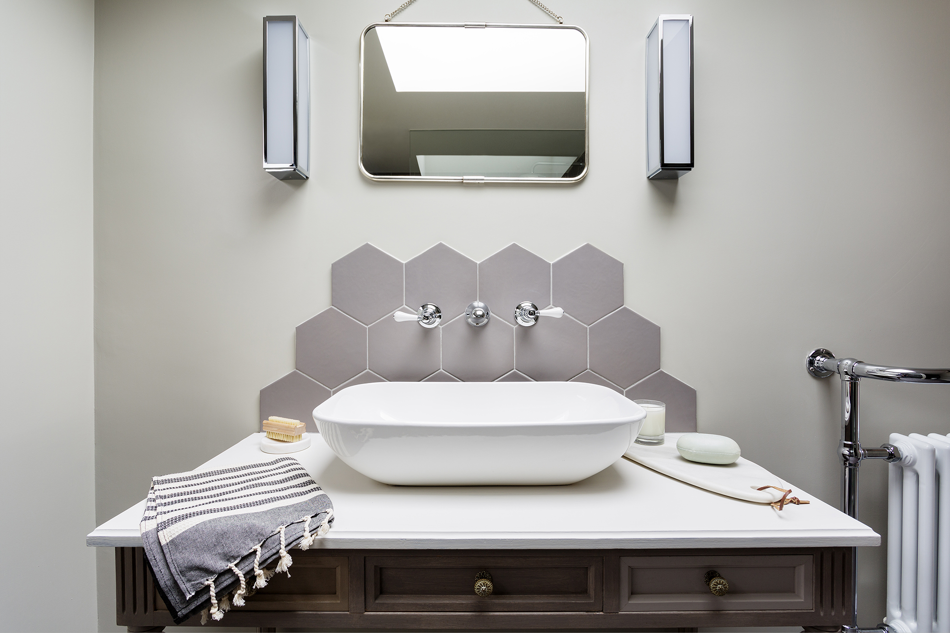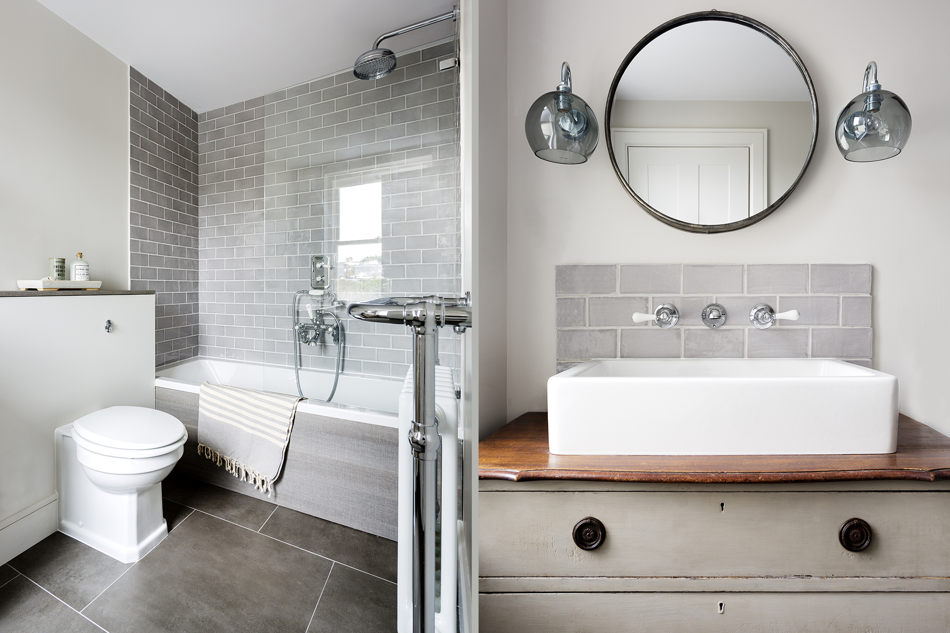A cute workers cottage has been converted into a urban family retreat in Barnes’s Little Chelsea, with the addition of large ground floor extension and loft. Panelling is a key statement here, bridging the gap between traditional techniques and contemporary styling. Vintage furniture sits comfortably with 21st century pieces and cutting edge accessories. Bespoke kitchen design mixing smart grey wood veneer, modern shaker style glass display units, concreate tops with slick marble splashbacks form a show-stopping kitchen/family room, with a boutique garden design blurring boundaries between in and out. In the front room another contemporary designed panel wall frames a stunning wood burning stove. Cleverly designed joinery flanks most walls so clutter can be hidden behind secret panelled doors. Both bathrooms house vintage chests that have been upcycled into vanity units, paired with eclectic lighting & tiles to create the look. The juxtaposition between geometric shapes and natural materials creates a harmonious but interesting backdrop to every room.
