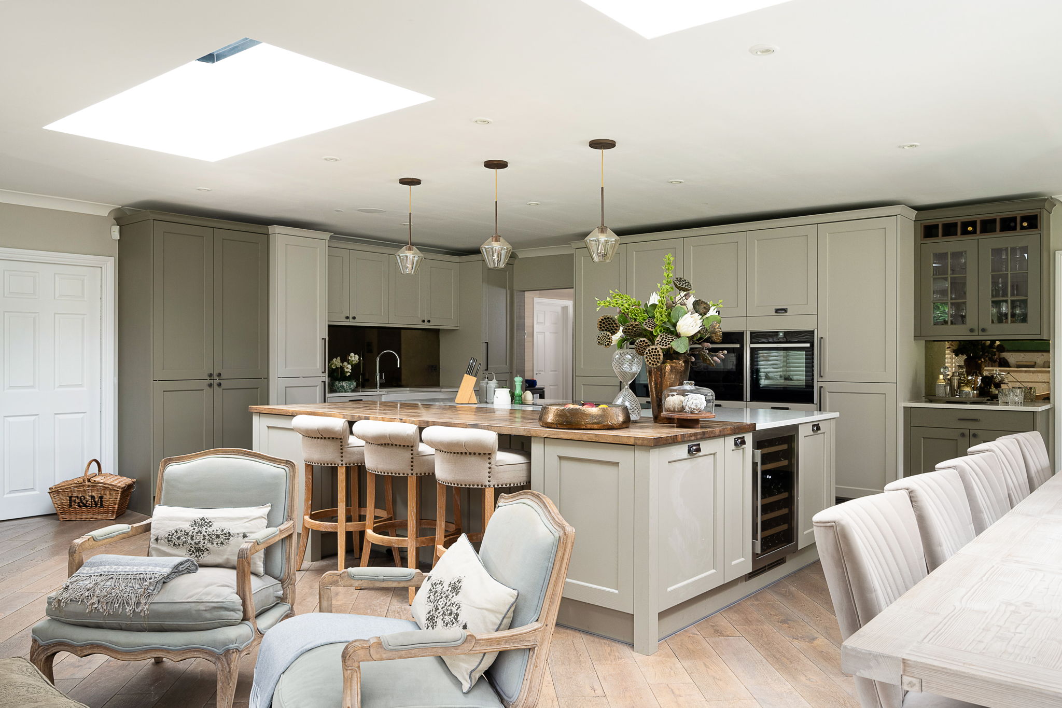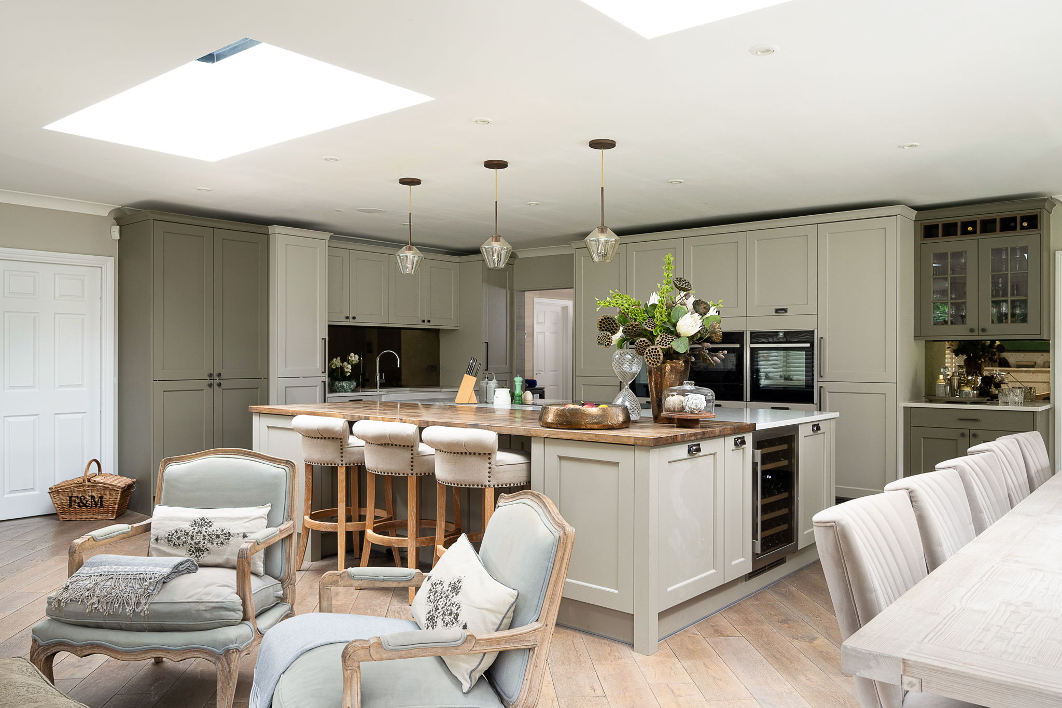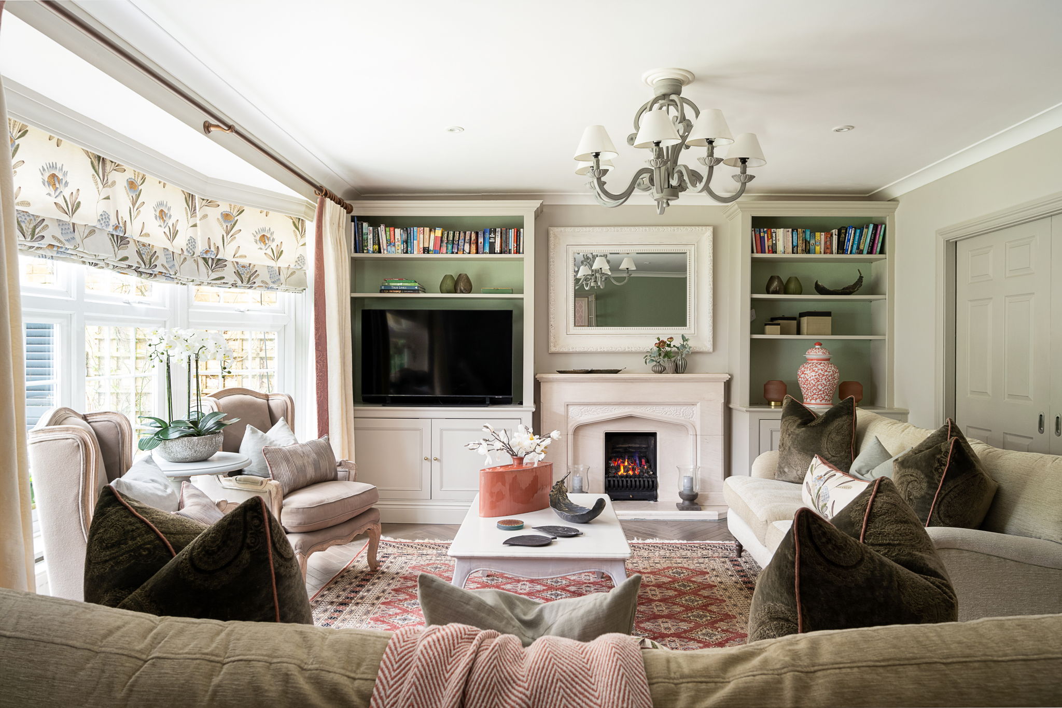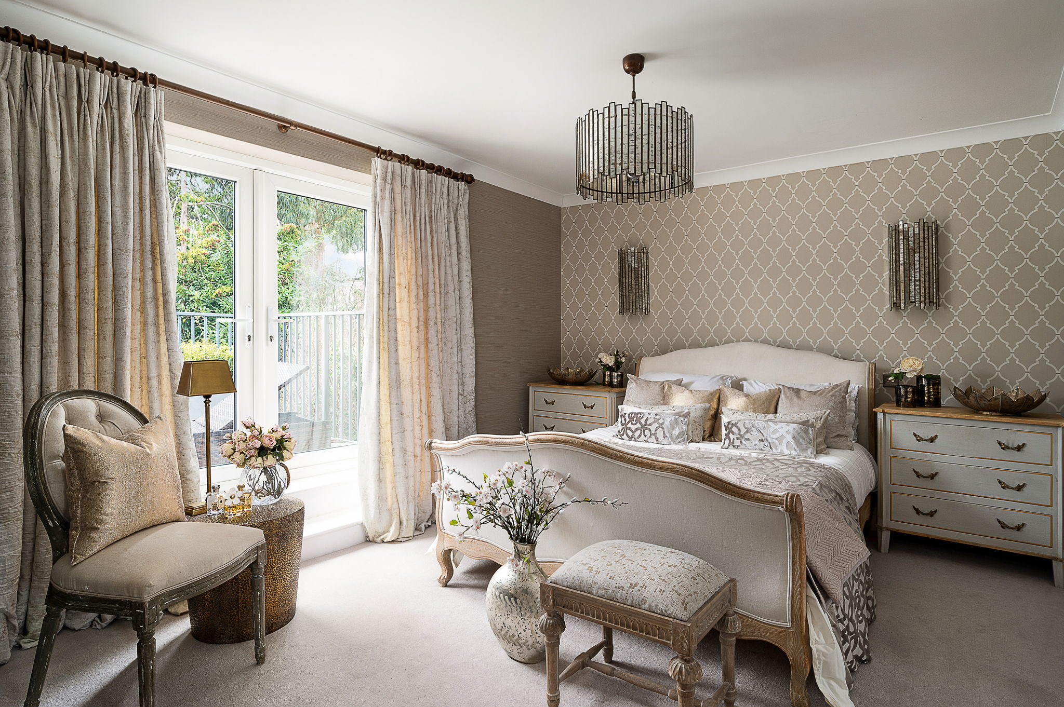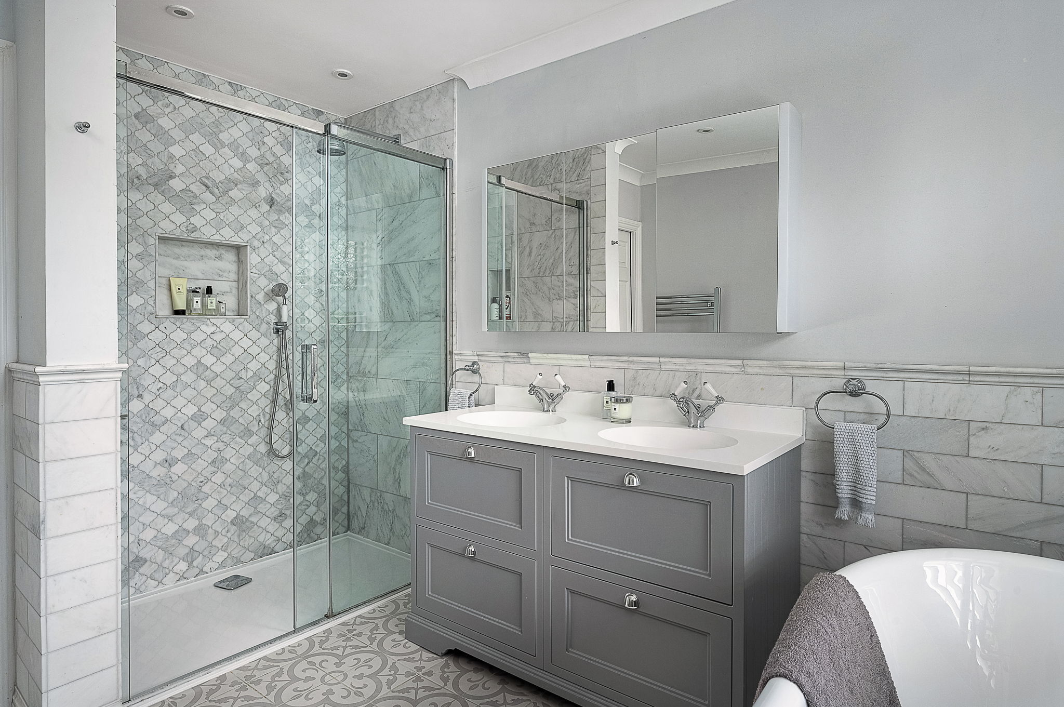For A T E L I E R | id this project was the starting point of a beautiful relationship as we have since engaged on many more of Dr S's commercial projects. Family focused, classically motivated, yet keen to bring a touch of femininity to a world of husband and boys, we worked together through practicality then decoration, for both the extension and house refurb.
The floor plan was reconfigured to incorporate a Family room, Boot Room, Laundry, Gym and Shower Room. Then for the kitchen and bathrooms, storage was quantified, joinery was meticulously designed and flooring and tile layouts precised. For the finishing touches we balanced our clients family heritage pieces with new design elements and even introduced the Protea floral motif to incorporate the clients South African roots.
