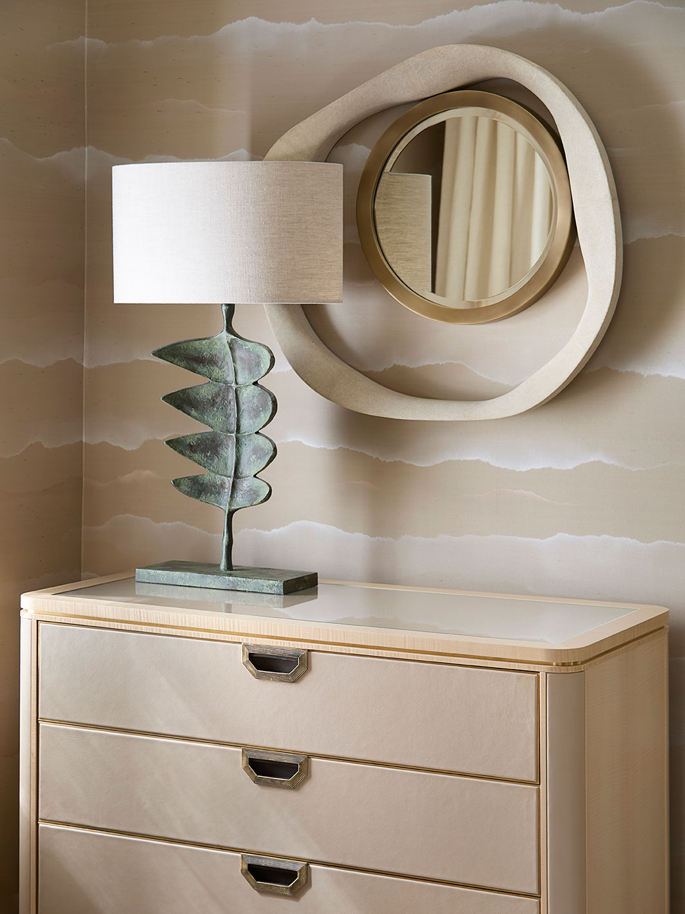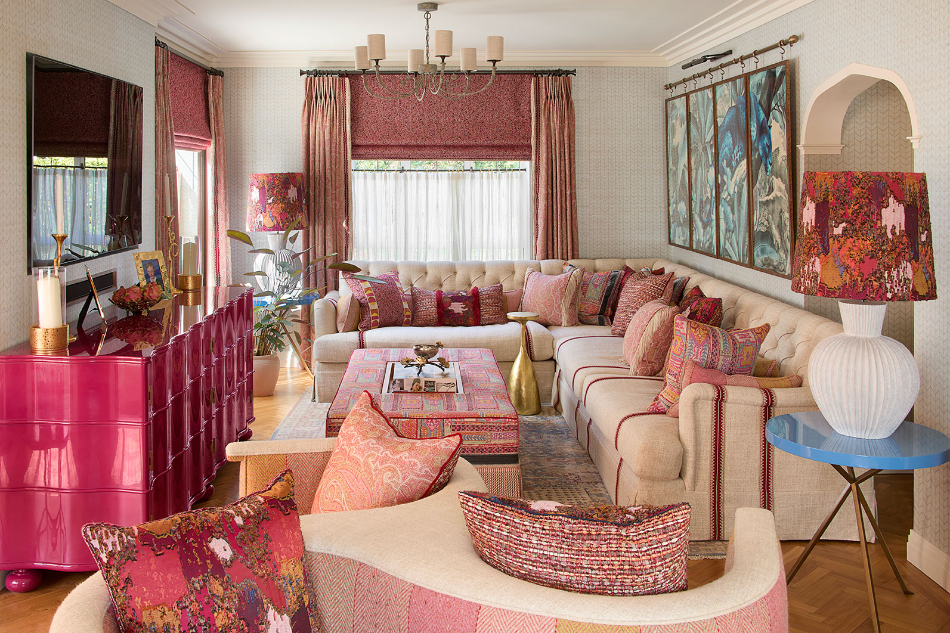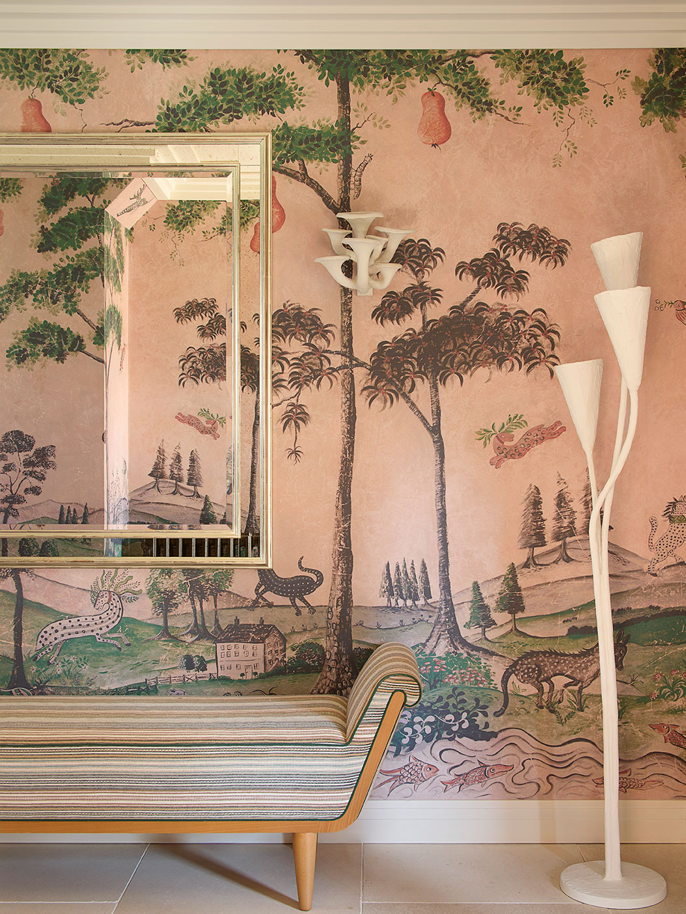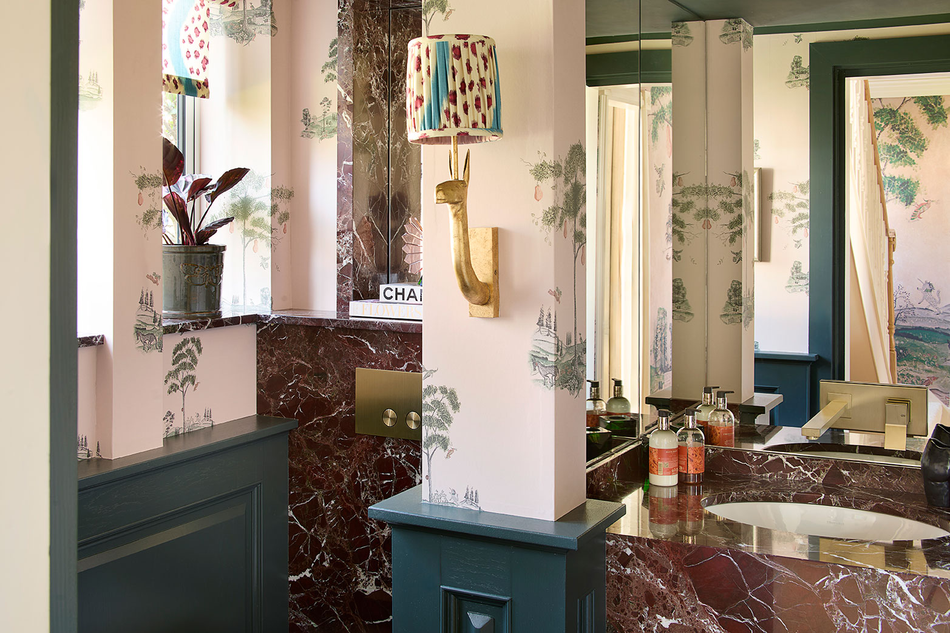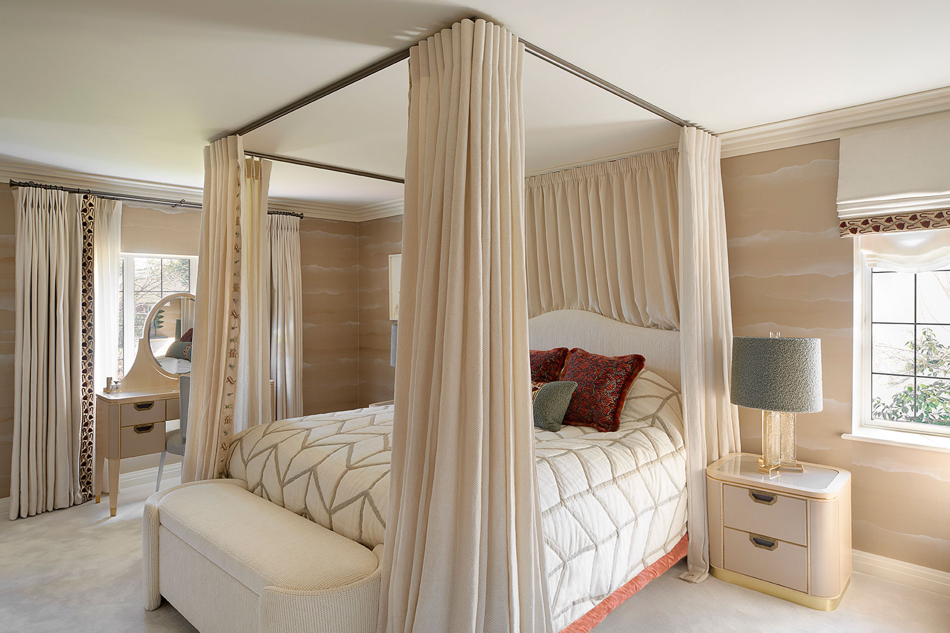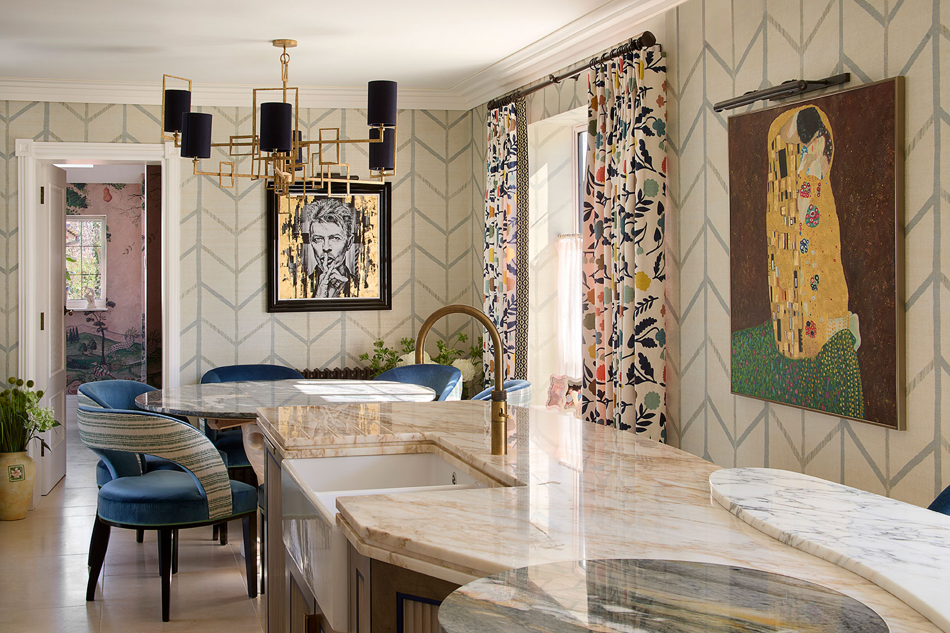Tobias Oliver has completed a striking redesign of a 1930s family home in a quiet Berkhamsted estate, transforming it into a vibrant reflection of the client’s personality, passions, and lifestyle. The vision was to create a home that celebrates individuality while offering adaptable, functional spaces for both relaxation and entertaining. The brief called for a design that integrated inspirations from the client’s love of travel, fashion, theatre, and music. Tobias Oliver Interiors focused particularly on the kitchen, living room, and master bedroom, crafting each space to balance expressive style with daily practicality. The kitchen proved the most complex area due to spatial constraints, yet became the project’s defining success. A creative combination of materials, fluid shapes, and multifunctional design features, including discreet storage and a central island, resulted in a striking and practical environment that now serves as the heart of the home.
In the main lounge, Tobias Oliver Interiors introduced a flexible layout with three distinct seating zones tailored for different moods and gatherings. These include an L-shaped sofa for music and television, a tête-à-tête piece by the fireplace for intimate conversation, and a bold bar area for socialising. The conservatory was also transformed, with dramatic window treatments and concealed curved banquettes lending a theatrical, immersive quality to the space.
