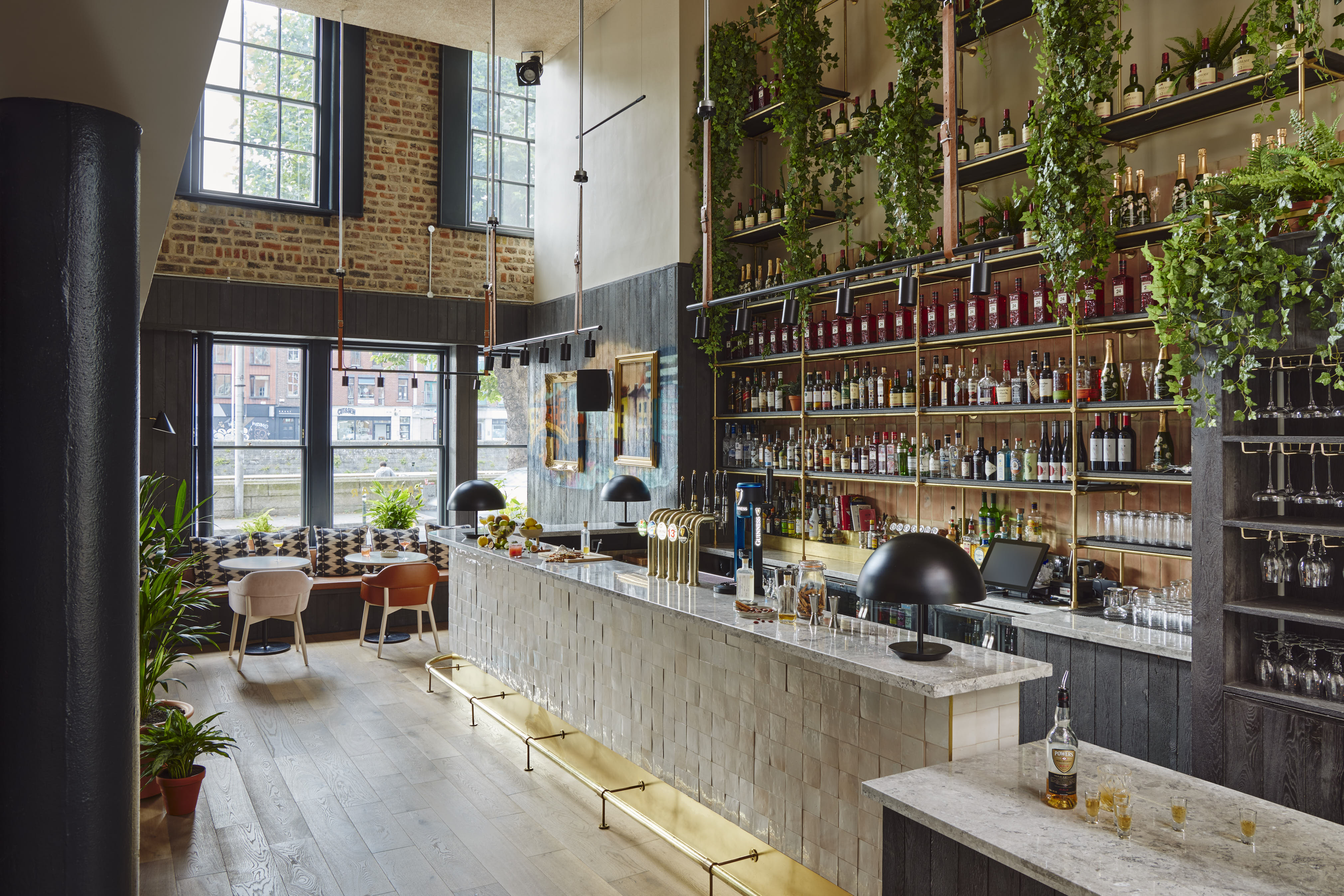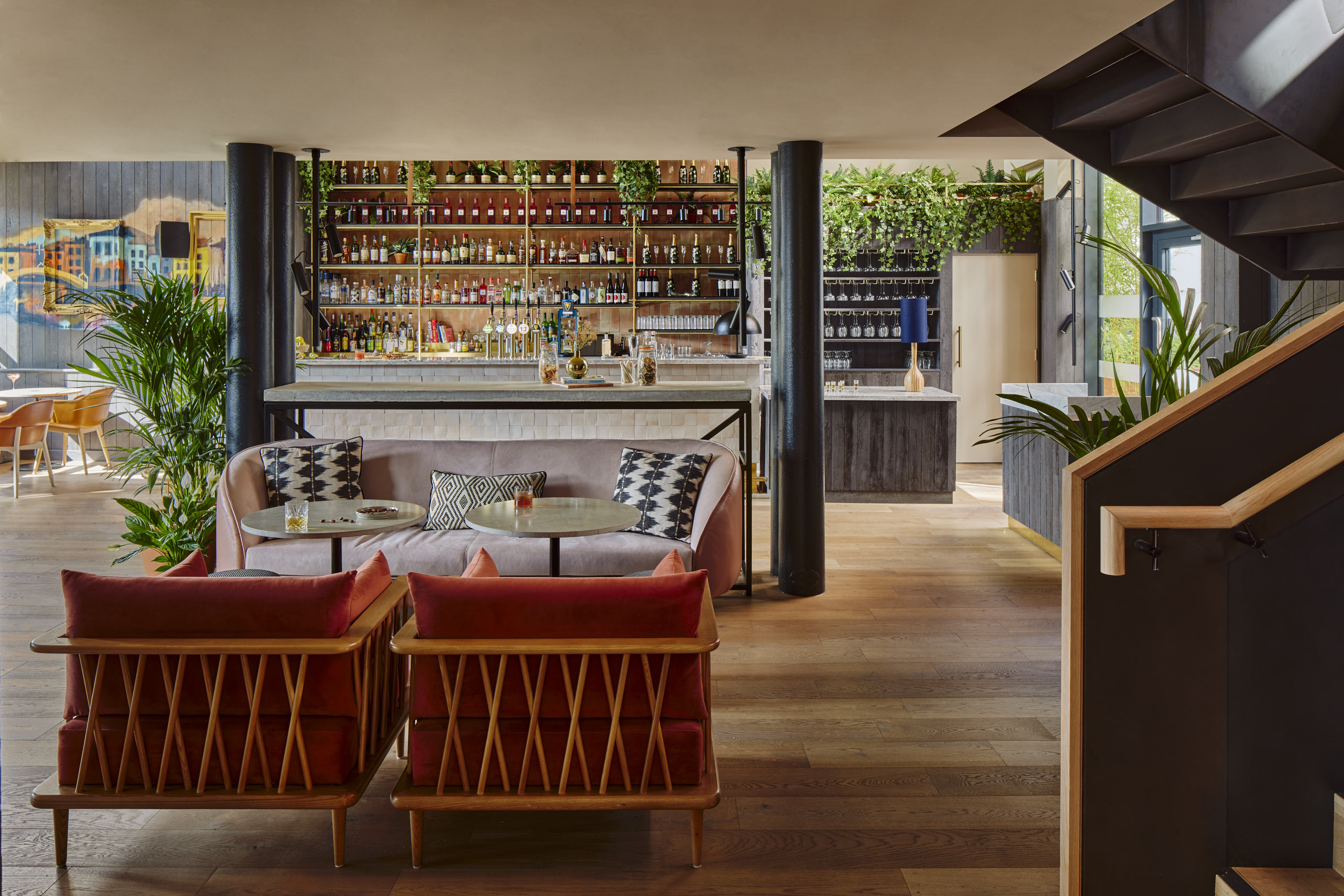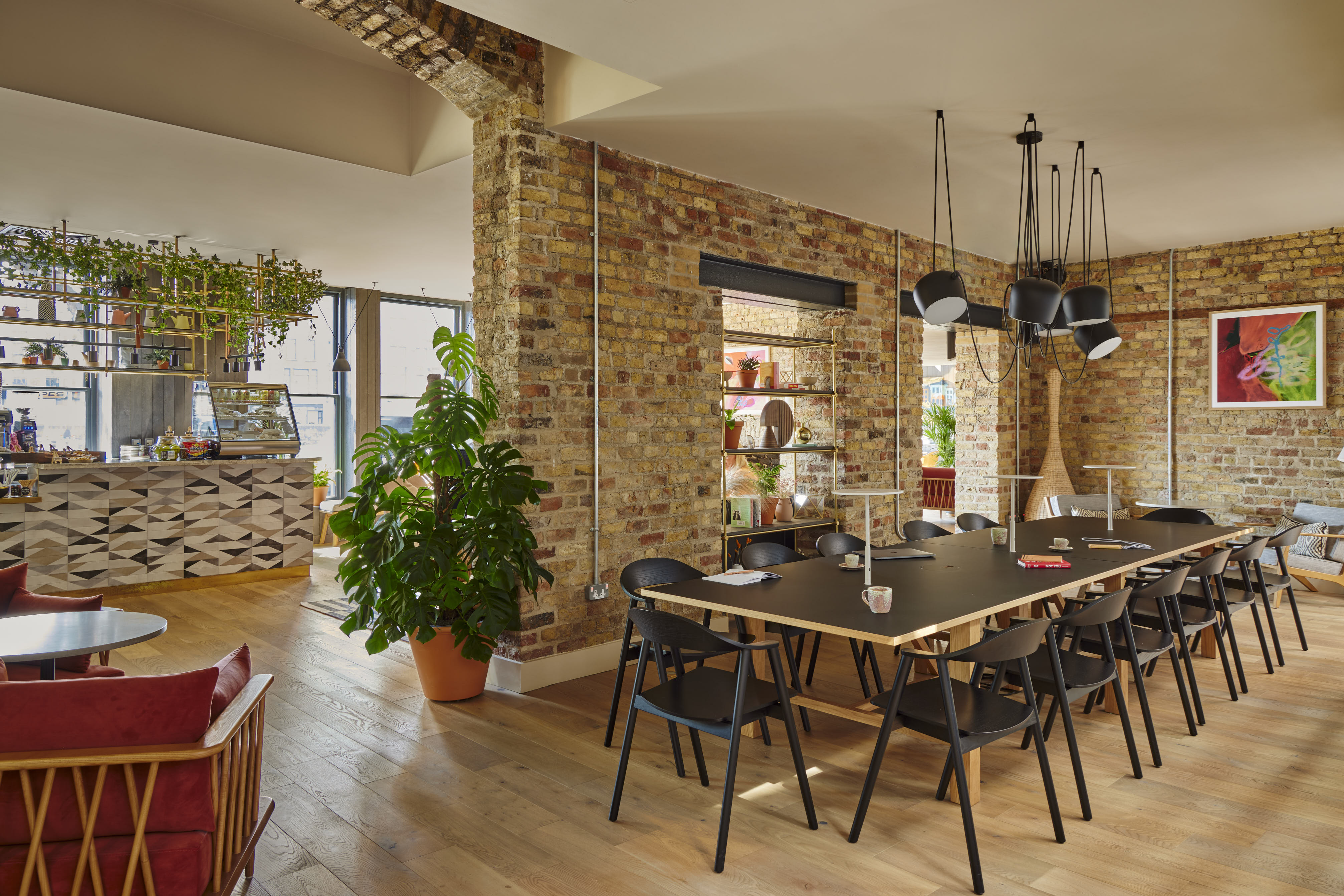As Locke Living’s second Dublin-based aparthotel, Zanzibar Locke’s retro living spaces and inviting communal areas create the perfect central homestead for guests.
Overlooking views of the riverside and situated amongst the cobbled streets of the city centre, Zanzibar Locke provides the perfect base to explore. Previously home to a nightclub, the refurbished building is made up of four Georgian townhouses, where Dublin’s bars, club, shops and galleries are just a stone’s throw away.
High ceilings and large windows form a bright, open shared space that includes a co-working area, cocktail bar and workout studio. Exposed brick walls, retro tiles and an impressive, contemporary, mezzanine bar lends itself to the historic buildings character, alongside a functional design scheme.
Spacious apartments make use of a tonal colour palette of muted yellows and dusty pinks, with zonal prints to form a retro look. The mixed textures of the soft furnishings and light oak form a cosy feel, with the addition of pops of colour, black accents and quirky curated art to add to the trendy interiors.
Atkinson & Kirby’s Ness Smoked Oak flooring was chosen to be fitted throughout the building, with its filled knots and splits adding a beautifully aged look that works well with the surrounding modern interiors.
The engineered hardwood flooring compliments the varying tones in oak found within each area of Zanzibar Locke perfectly, ranging from the rich, honey toned ceiling panels, to the light washed oak furniture.


